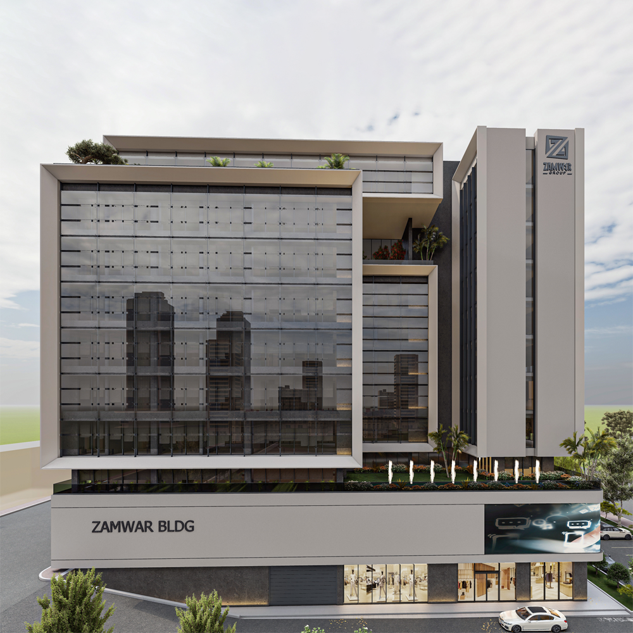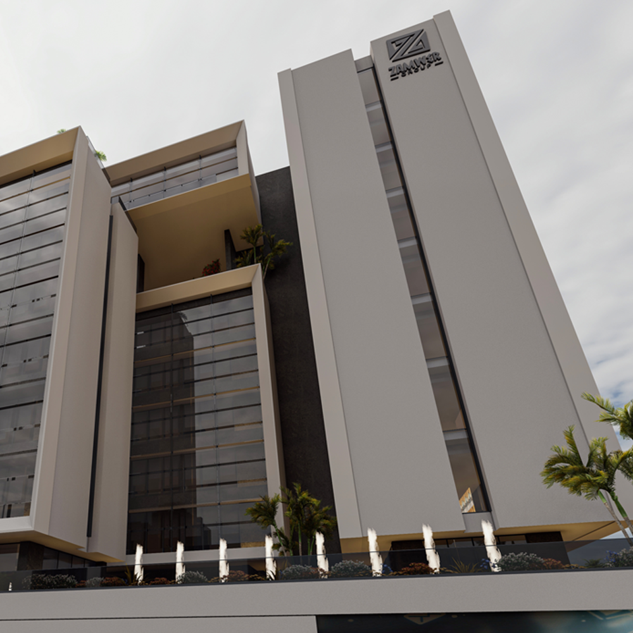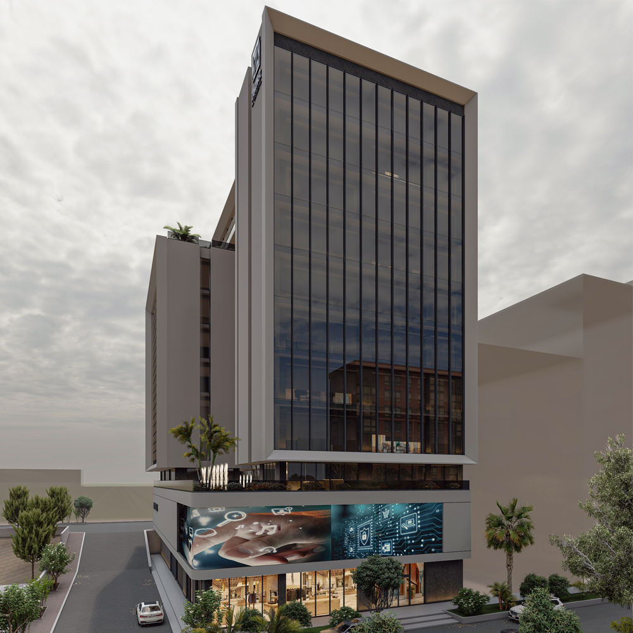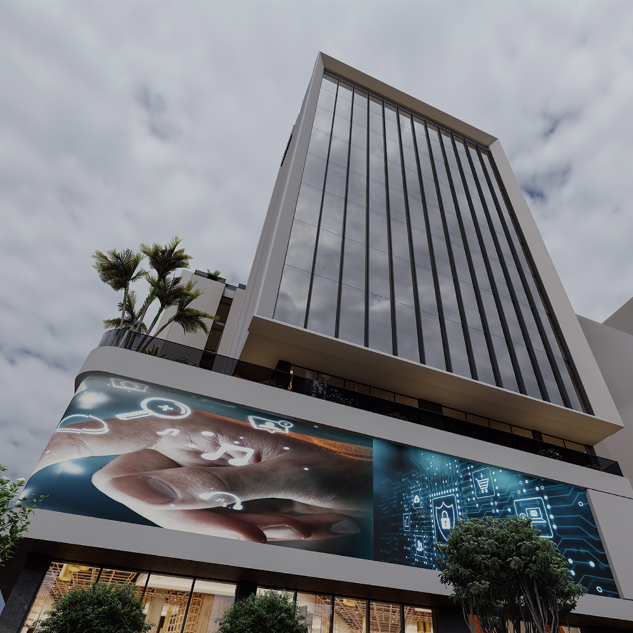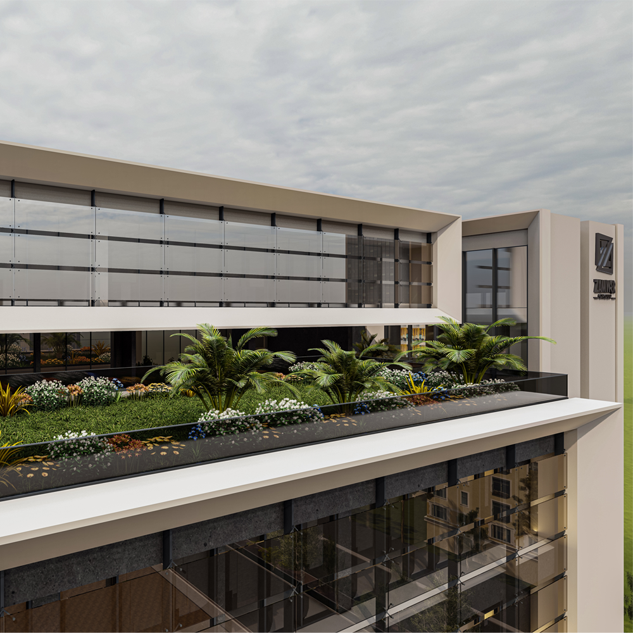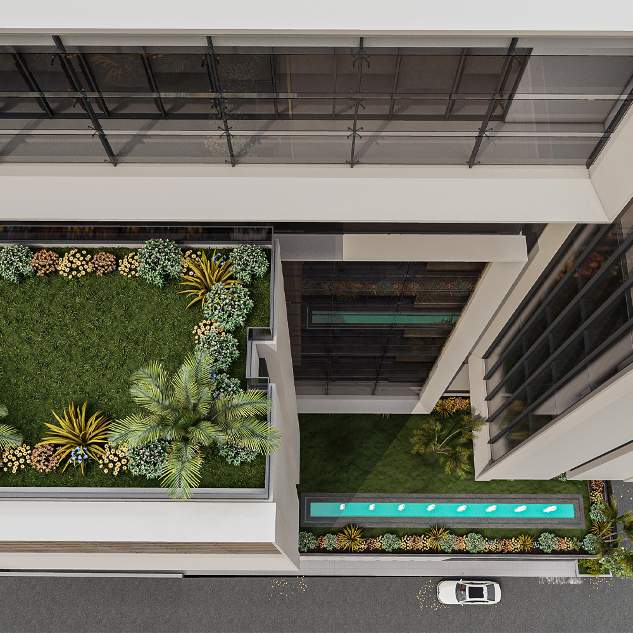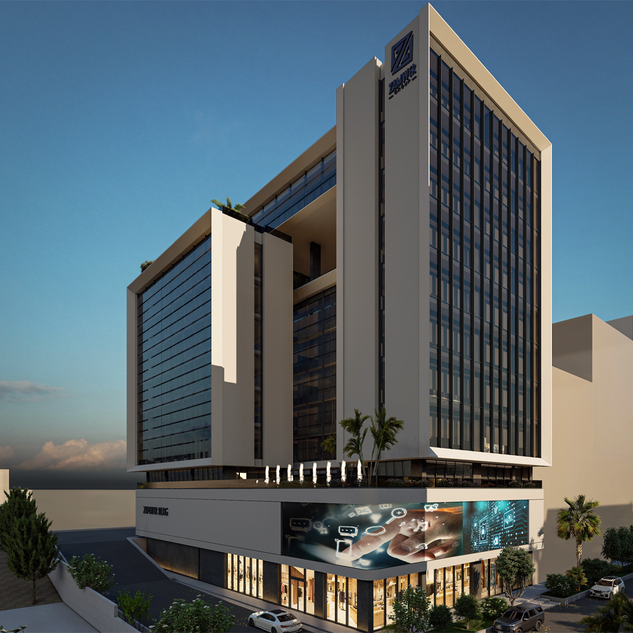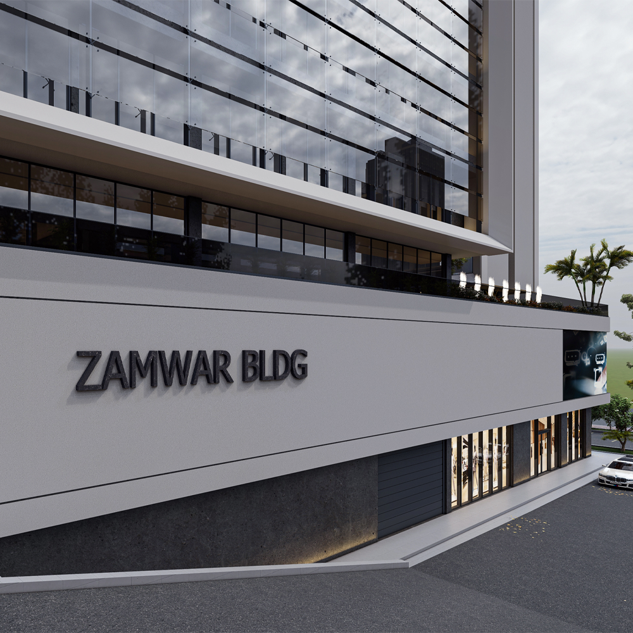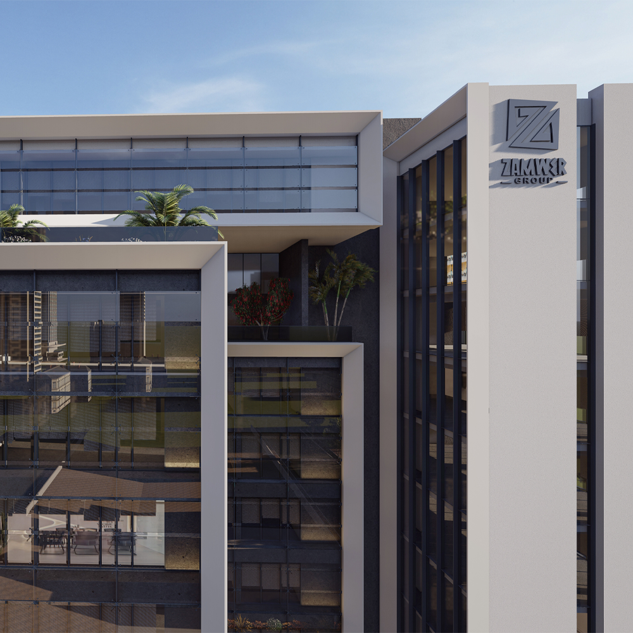Cascading Multi-Layered Facades
The Architecture of Harmonizing Business and Aesthetics
1. The “Cascading Multi-Layered Facades” project
In Sulaymaniyah stands as a testament to the harmonious fusion of business functionality and aesthetic brilliance, poised to redefine the city’s skyline. Developed by Faruk Group Holdings and designed by Mariwan Bureau, this architectural marvel transcends ordinary building concepts, promising a lasting impact on Sulaymaniyah’s landscape.
2. Pioneering Architectural Excellence
Nestled strategically on the bustling Salim Street, this visionary project spans an expansive 1300 square meters of prime real estate. The deliberate selection of Salim Street as the project’s address is a testament to visibility and accessibility, ensuring maximum prominence at Sulaymaniyah’s main entrance. This pioneering leap in contemporary architecture defies tradition, creating a harmonious fusion of business functionality and aesthetic brilliance.
3. Thirteen Floors of Functionalities in Design
The meticulously designed building comprises thirteen floors, each reflecting a commitment to flexibility, functionality, and occupant well-being. From the grand entrance on the ground floor, featuring a captivating showroom and a reception area, to the executive offices on the tenth floor, the design ensures a seamless blend of work and recreation. Underground levels ingeniously serve dual purposes, accommodating employee parking and essential mechanical units without compromising aesthetics.
4. Crafting Quality Space and Time: Mariwan Bureau Architectural Design
Mariwan Bureau’s architectural philosophy emphasizes proportion, scale, material selection, and innovative design features. Proportion and scale go beyond aesthetics, sculpting an environment where time holds intrinsic value. The art of equilibrium ensures a profound commitment to nurturing quality time within the building’s structure. Material selection becomes a storytelling tool, weaving a narrative that unfolds with the passage of time.
5. Innovative design features breathe life into the structure
Enhancing both functional utility and creative distinctiveness. The incorporation of sustainable design principles, from energy-efficient systems to eco-friendly materials and thermal insulation, ensures minimal environmental impact. Contextual sensitivity involves understanding the historical context, cultural influences, and the natural landscape, composing a symphony that resonates through time.
6. Architectural Mastery in Practice (Harmonizing Business and Aesthetics)
The core concept of the project revolves around the idea of a smart building. Horizontal and vertical facades have been meticulously crafted to set this structure apart as a unique architectural gem in Sulaymaniyah. Harmony inside and out is achieved through a seamless blend of intelligence and aesthetics, delivering exceptional appeal both externally and internally.
7. The exterior design is a true masterpiece
Featuring three open sides meticulously crafted to create stunning facades. Passersby are treated to a dynamic visual symphony, including diverse building facades, curtain walls, dynamic windows, lush gardens, and striking architectural elements. The building’s integration into the natural topography and its commitment to environmental responsibility reflect a dedication to sustainable practices.
8. Harmonious Fusion: Elevating Environments with Nature-Inspired Design
In “Harmonious Fusion,” our architectural masterpiece seamlessly integrates multiple levels of lush green gardens into the building’s facade, creating a captivating oasis of tranquility. These vertical and horizontal multi-layer green spaces redefine the urban environment, offering occupants a natural haven that promotes well-being.
9. Elevating Environments
Extends beyond greenery, as every floor and office within the building is bathed in abundant natural light. Coupled with stunning views, this design choice invigorates spaces, fostering a sense of vitality and enhancing the overall experience for all who inhabit this architectural marvel.
10. Impact on the Community: Reshaping the Landscape
Beyond its physical form, the “Cascading Multi-Layered Facades” project fosters community identity and pride. The lush gardens, open terraces, and green rooftops provide dynamic and inviting public spaces, enhancing the quality of life for Sulaymaniyah’s residents. Cultural relevance and community engagement are embedded in the project, acting as a bridge between tradition and progress.
11. Economic growth and opportunities are anticipated
As the project becomes a hub for businesses and entertainment, attracting diverse enterprises and visitors. Environmental stewardship and responsible construction practices set an example for the community, emphasizing the importance of preserving Sulaymaniyah’s natural beauty.
12. Educational and cultural exchange
Are facilitated through the project’s innovative design, providing spaces for seminars, workshops, exhibitions, and performances. The project aspires to leave a lasting legacy for future generations, inspiring the youth to dream big and contribute to the community’s development.
13. Invitation for a Visionary Partnership
The “Cascading Multi-Layered Facades” project, born from the visionary minds of Faruk Group Holdings and Mariwan Bureau, represents a bold departure from conventional architecture. Its significance extends beyond its physical presence, marking a strategic oasis within Sulaymaniyah. The project’s impact on the community is multi-faceted, encompassing pride, identity, economic growth, environmental consciousness, and cultural enrichment.
As the journey through this visionary project concludes, an invitation is extended for collaboration. The project showcases a convergence of aesthetics, functionality, and environmental responsibility, inviting stakeholders to shape the future of Sulaymaniyah. This symphony of urban transformation aims to compose a brighter future, where architectural excellence and community well-being harmoniously coexist.

