
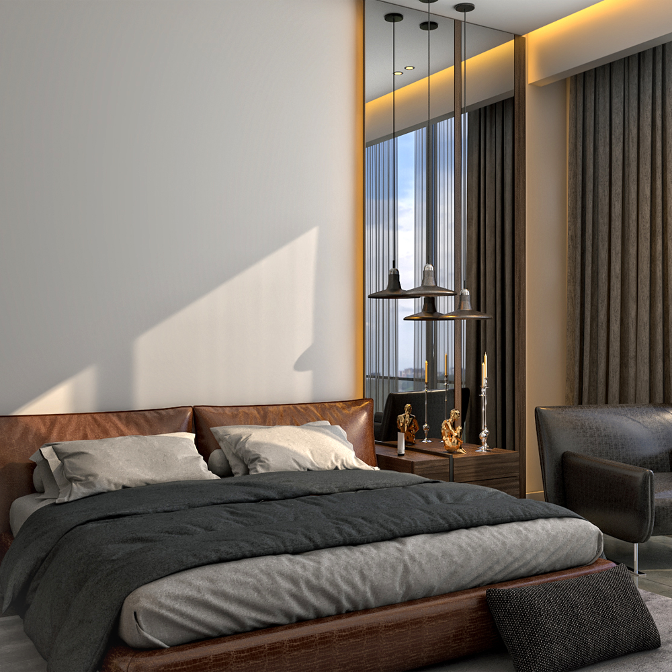
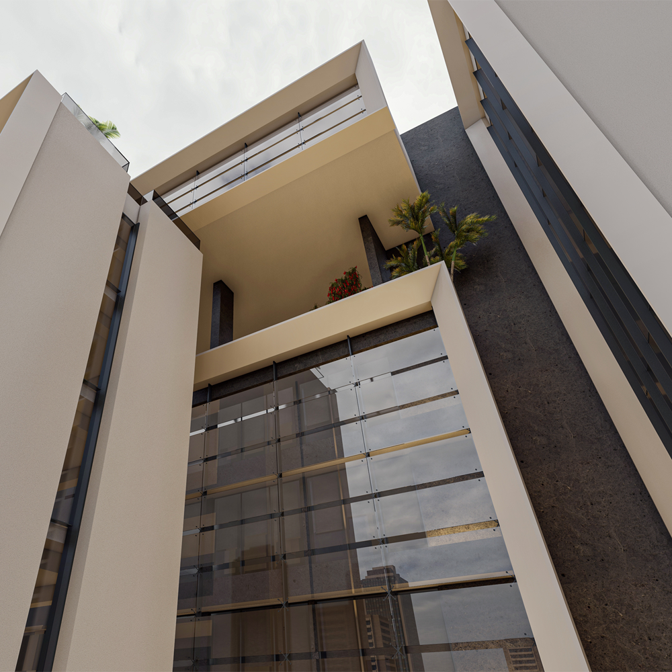
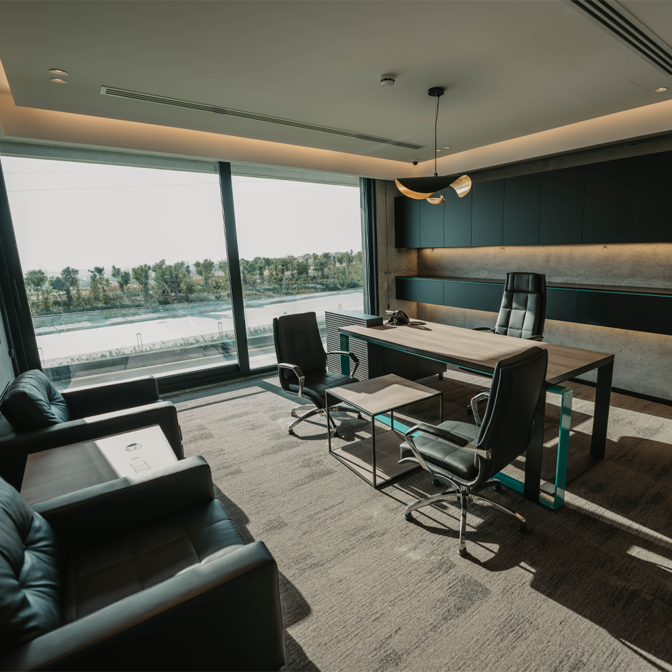
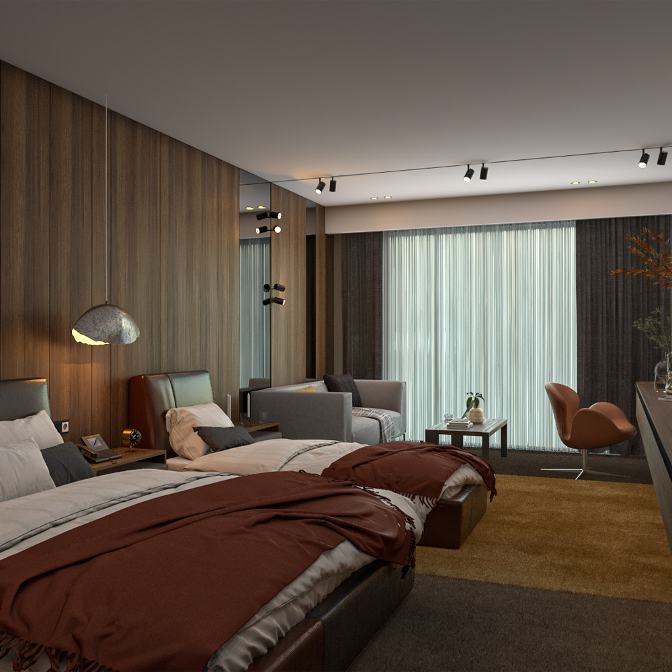
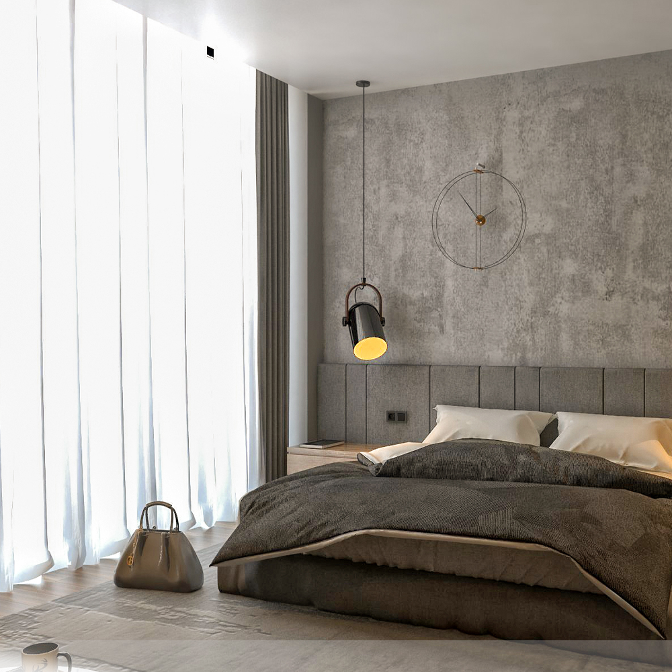
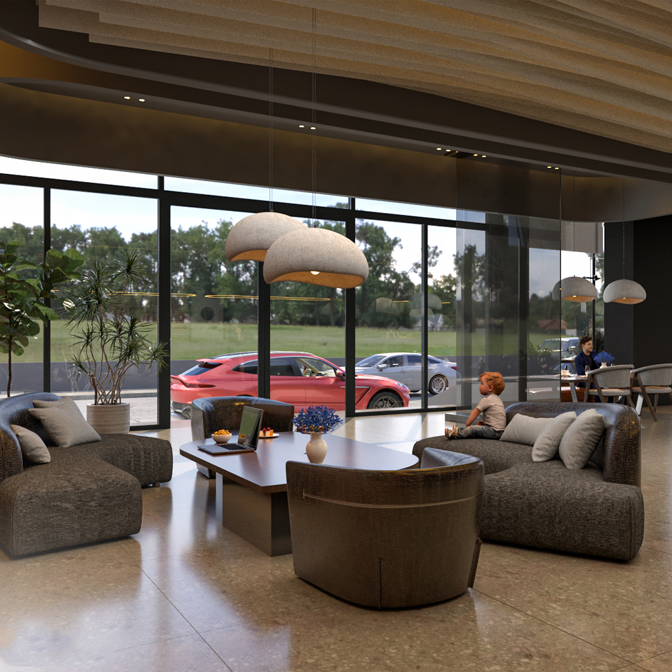
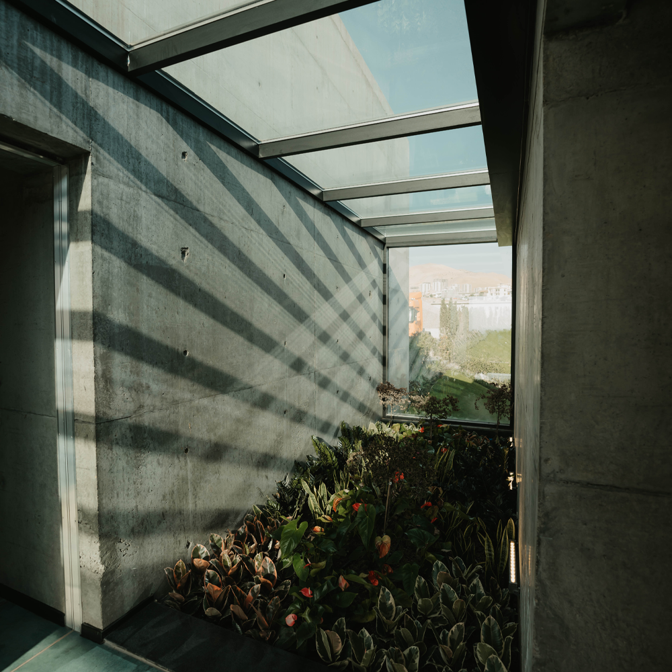
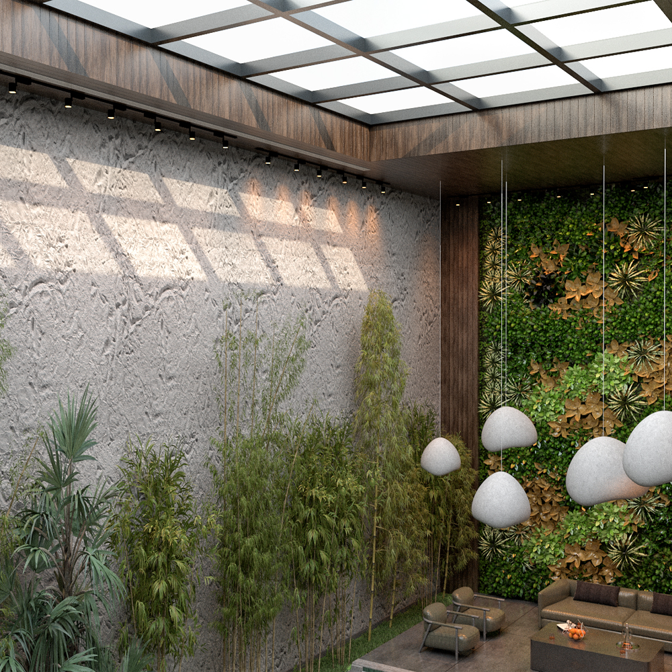
Transparency and Openness
In architectural design, transparency and openness are intentionally integrated through features such as glass walls, open layouts, and visual connections. This deliberate approach aims to craft spaces that not only prioritize openness, visibility, and connectivity but also prioritize comfort, cost-effectiveness, and the overall well-being of occupants.
Advantages:
- Natural Light, Well-Being, and Comfort: Transparent design allows for ample natural light, fostering openness, contributing to a healthier indoor environment, and promoting the overall comfort of occupants.
- Spatial Perception and Flow: Transparent and open designs enhance spatial perception, creating a seamless flow between different areas, fostering a sense of continuity and accessibility within the built environment, and enhancing user comfort.
- Energy Efficiency and Cost Savings: Strategic use of transparency maximizes natural daylight, reducing the need for artificial lighting. This not only decreases reliance on unrenewable energy sources and leads to significant cost savings but also contributes to creating comfortable environments, minimizing stress and enhancing the well-being of occupants.
