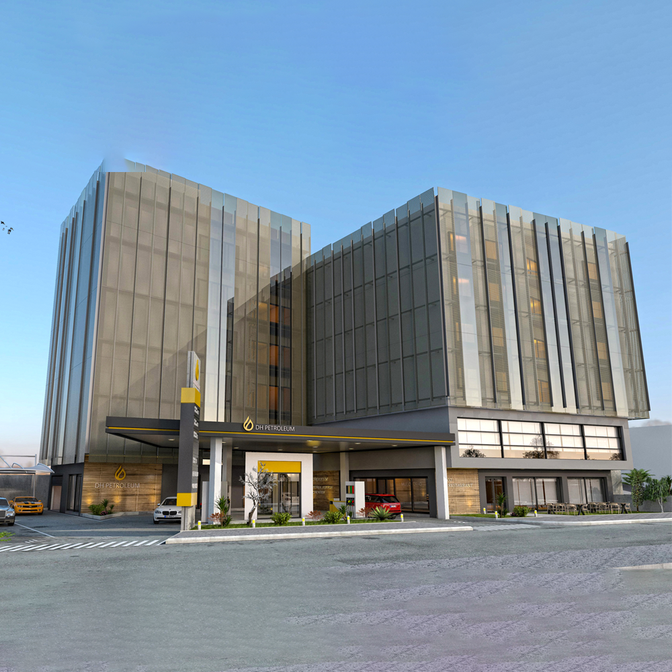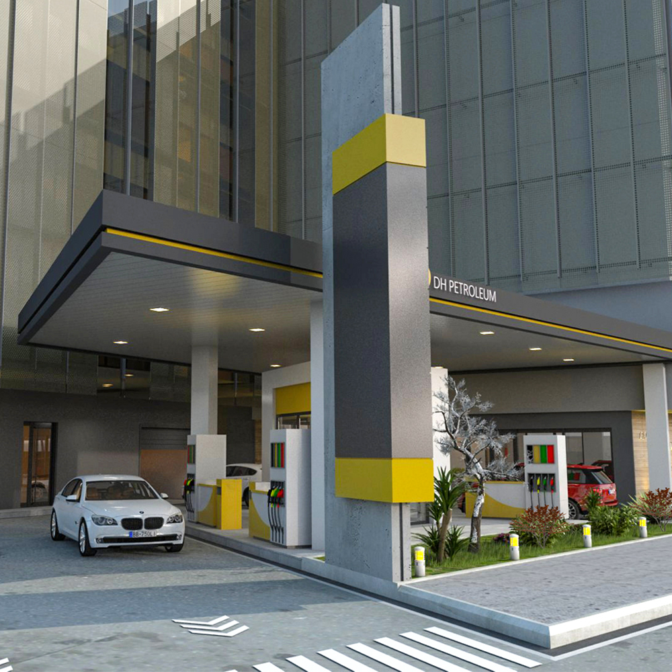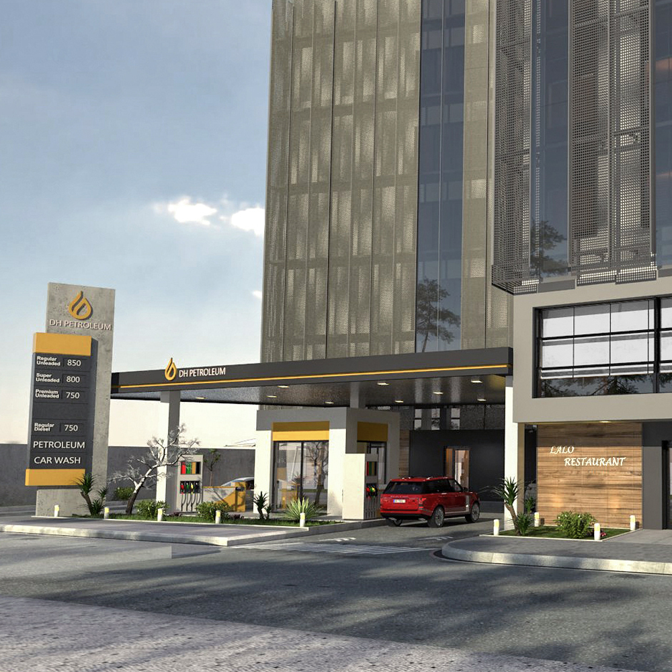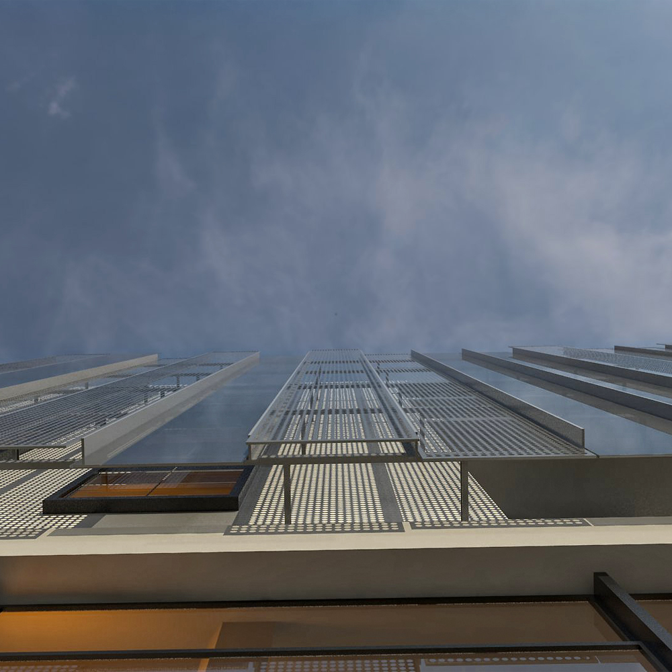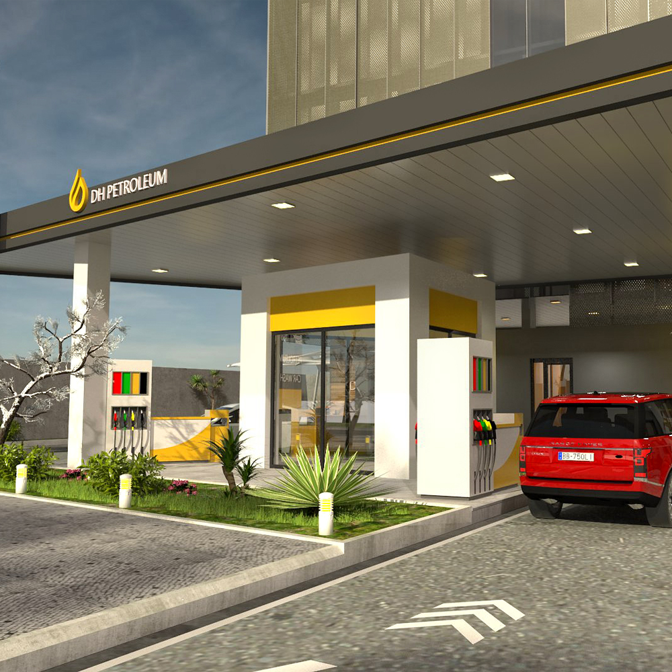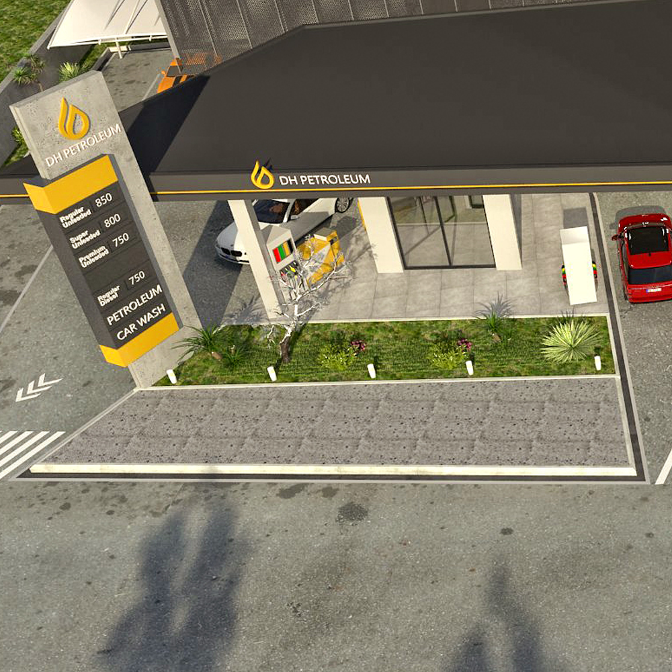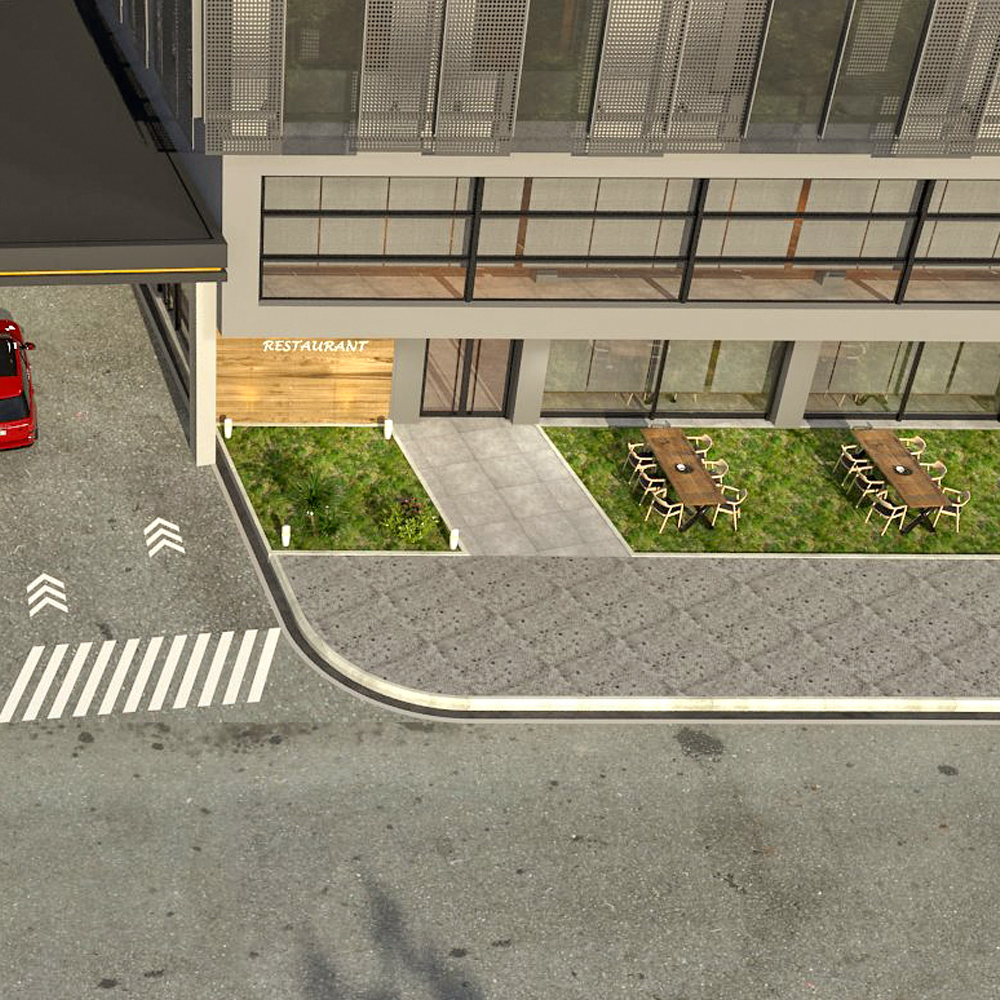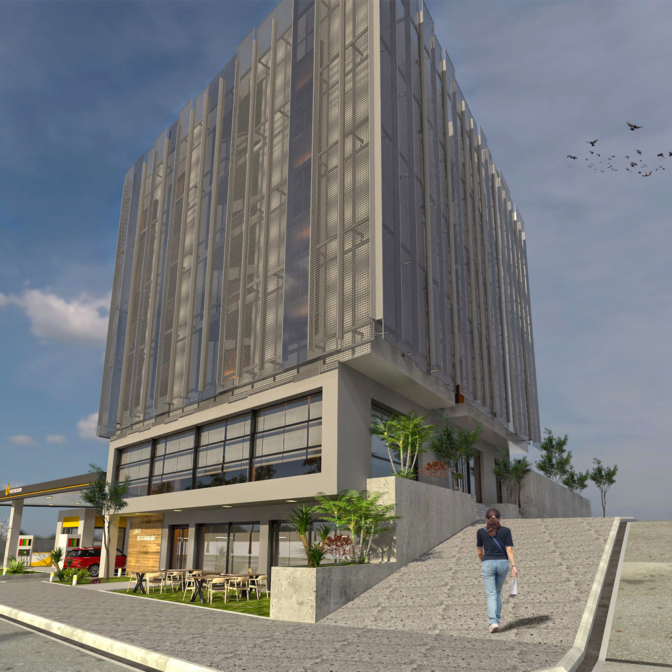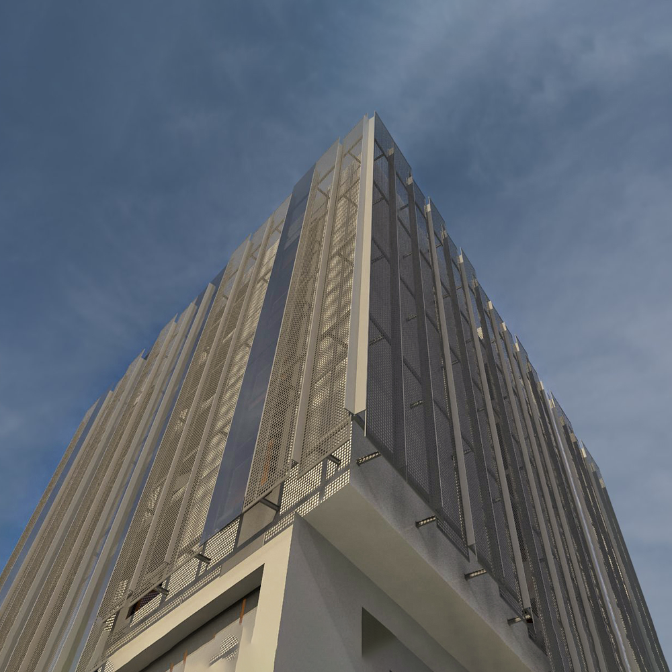Efficient Space Utilization
Optimizing Space and Flow at Petrol Station Design
1. Architectural Integration
Our office has meticulously crafted an architectural concept for the petrol station, aligning its design seamlessly with the neighboring hotel building. By extending the design elements, we’ve ensured visual uniformity in the area.
2. Space Optimization Challenge
Spanning a relatively compact area of 800 m² on the corner of Malik Mahmoud ring street, our challenge was maximizing functionality within this limited space. Our prime focus was on facilitating efficient car movement within the station despite spatial constraints.
3. Innovative Design Solutions
To overcome this challenge, we innovatively designed a roundabout layout for the petrol pumps, creating a rotary effect that significantly enhances car flow. Additionally, situating the administrative office in the rear corner optimizes space utilization.
4. Aesthetics and Maintenance
The building facade, harmonizing with business needs, boasts a sturdy yet visually appealing design with robust grey, large tiles. This aesthetic choice extends the visual space perception while minimizing maintenance efforts.
5. Integration and Security Measures
Our design strategy aimed for cohesive integration with the neighboring structures, particularly the hotel and store. Furthermore, recognizing the nature of the petrol business, we incorporated meticulous mechanical designs ensuring enhanced security measures.
This includes seamless access for firefighters and the installation of a sizable water tank beneath the office building, prioritizing safety protocols.
By merging innovative design solutions with functional requirements, our concept optimizes space and facilitates efficient operations within the compact area of the petrol station.

