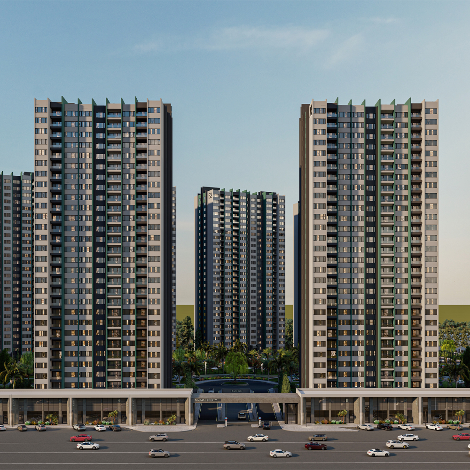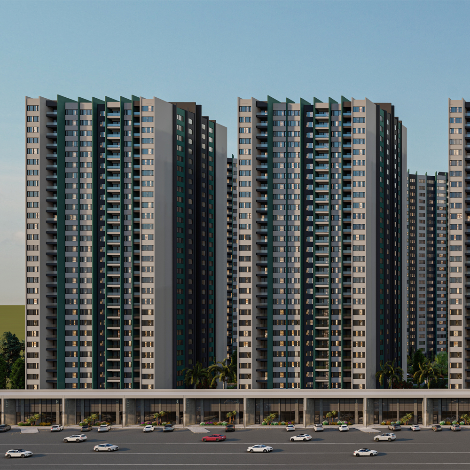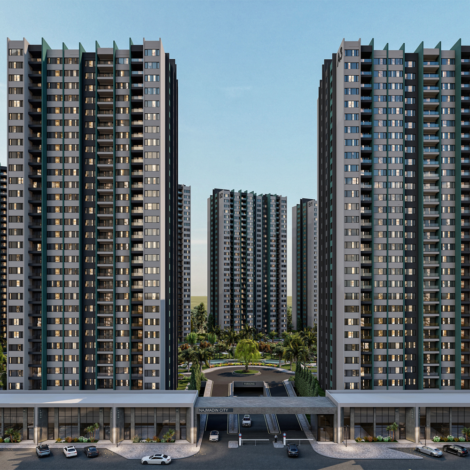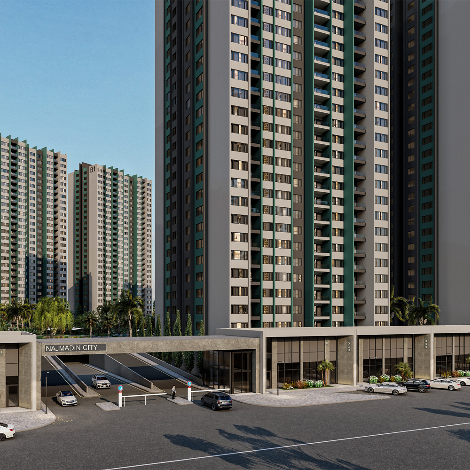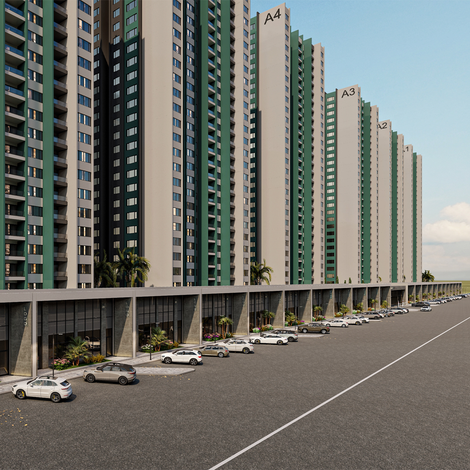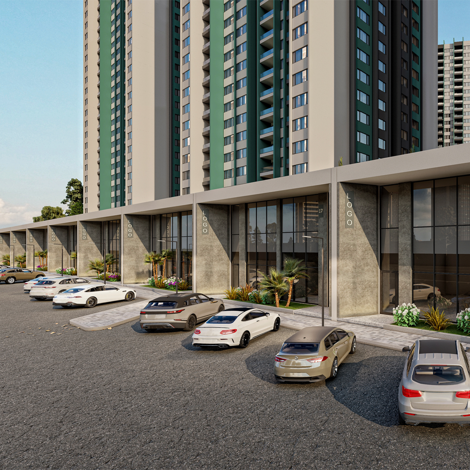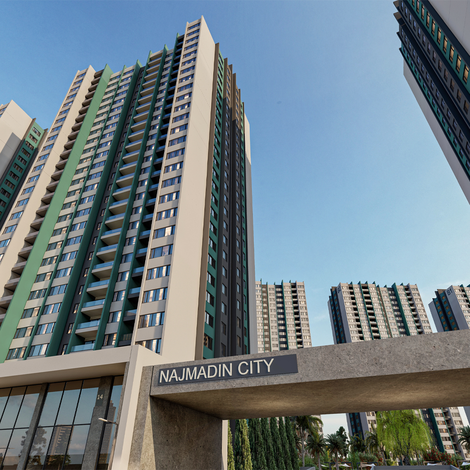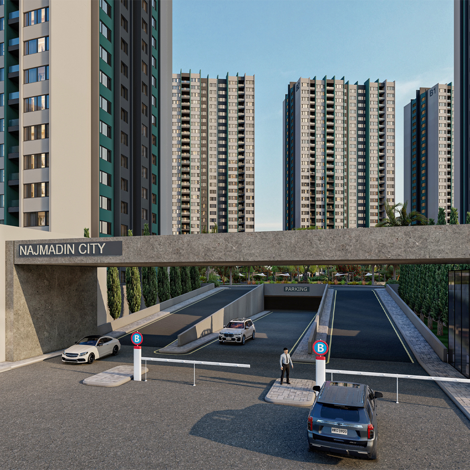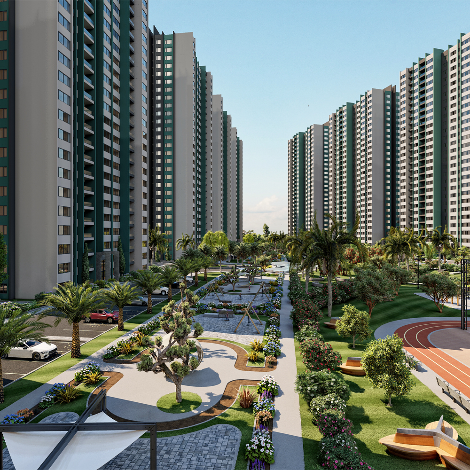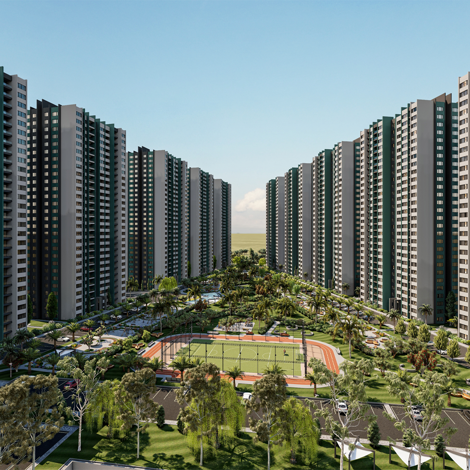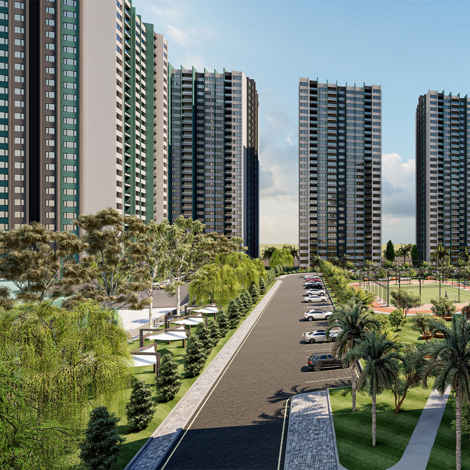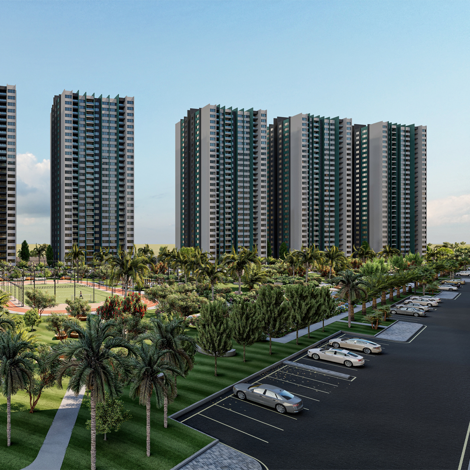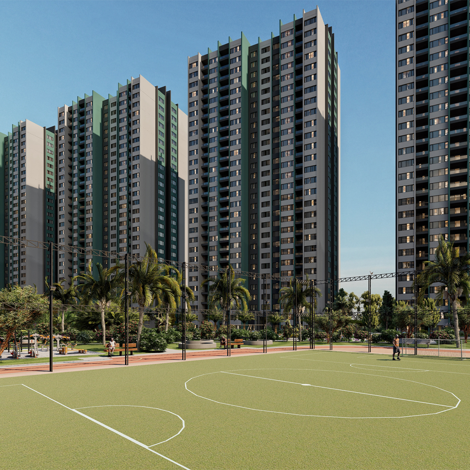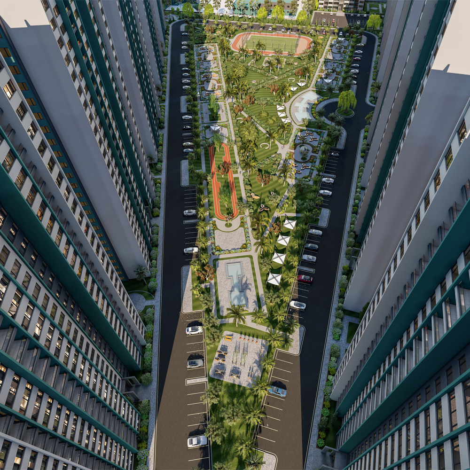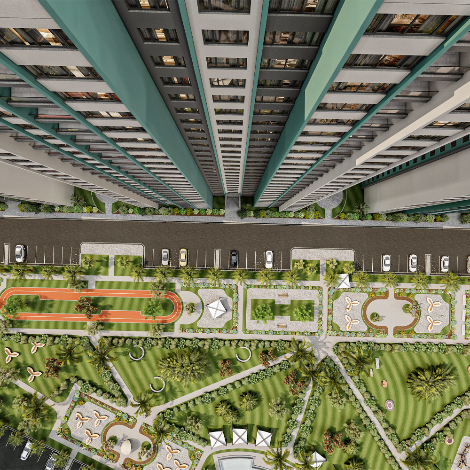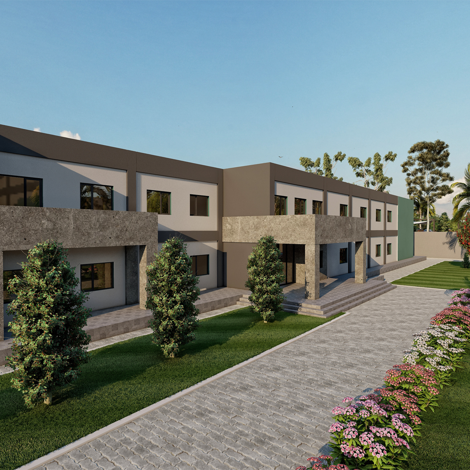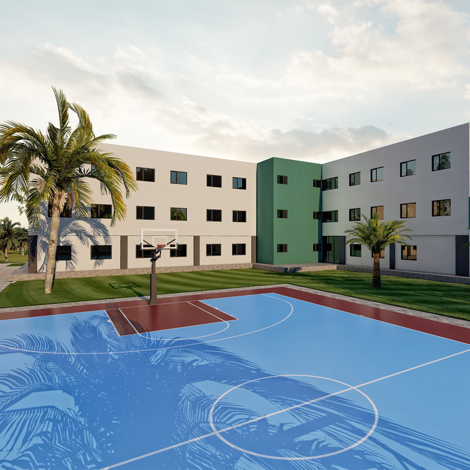Najmadin City
A Triangular Oasis of Tranquility and Luxury in the Heart of Busy Baghdad
The project in Baghdad, known as Najmadin City, seems to address the specific needs and challenges of the urban environment in Baghdad. Here are some key points highlighting the convenience of the project within the Bagdad context and cultural sensibilities:
1. Population Density and Serenity:
- Given the high population density of Baghdad, accommodating more than 10,000 residents is a significant contribution to addressing housing needs.
- Providing a serene environment in contrast to the crowded and noisy nature of Baghdad is a valuable feature. This can enhance the quality of life for residents.
2. Architectural Design and Triangular Nature:
- Adapting the design to the triangular nature of the land and the project site shows a thoughtful approach to the local topography.
- The construction of 12 towers around this triangular form, with a central triangular oasis, not only makes use of the available space efficiently but also provides an aesthetic and natural focal point.
3. Underground Parking and Landscaped Gardens:
- Designing two floors of underground under the entire project area for car parking helps to mitigate the challenges associated with traffic and parking in crowded urban areas.
- The integration of large gardens with palm trees, fountains, and greenery above the underground parking not only contributes to the overall aesthetics but also serves as recreational spaces, enhancing the overall well-being of the residents.
4. Sports Facilities and Entertainment Spaces:
- Allocating space for sports facilities within the green areas ensures that recreational activities are integrated into the community design.
- Entertainment spaces contribute to a higher quality of life for residents and create opportunities for social interactions.
5. Educational and Community Facilities:
- Including spaces for a primary school and kindergartens within the project site recognizes the importance of educational and community facilities.
- This approach aligns with the cultural and social needs of the population, providing convenience for families with children.
6. Distinctive Facade Design:
- The deliberate use of colors for the facades not only adds an aesthetic dimension but also serves as a means of identifying the project with other developments by Najmadin Group in different cities of Iraq.
- The reference to quality services through the choice of colors reflects positively on the construction company and can build trust among potential residents.
In summary, the Najmadin City project appears to be a well-thought-out development that not only addresses the practical needs of housing but also incorporates elements that enhance the cultural and social aspects of living in Baghdad. The careful consideration of the local context and cultural sensibilities is likely to contribute to the success and acceptance of the project within the community.
Link to view the project video

