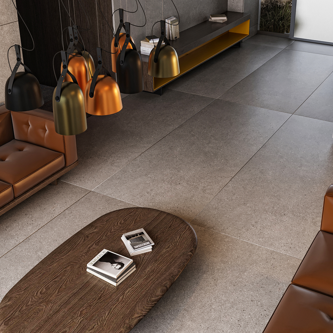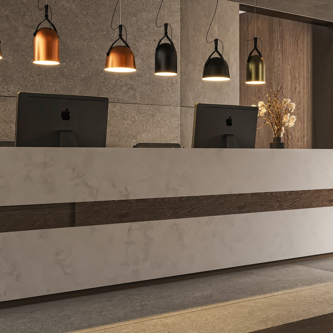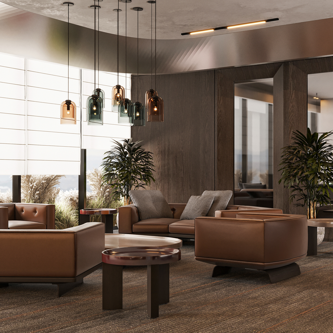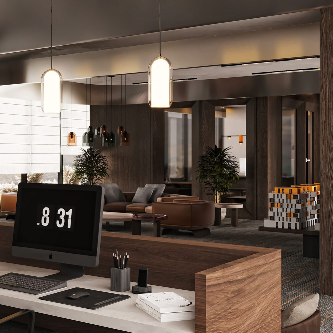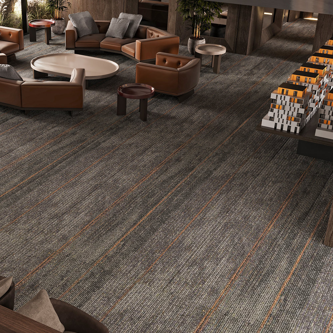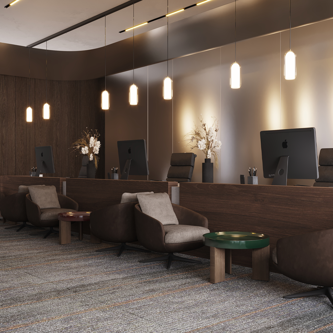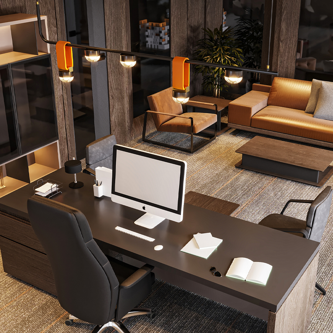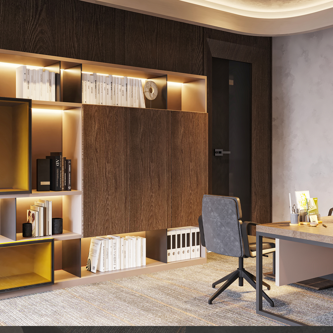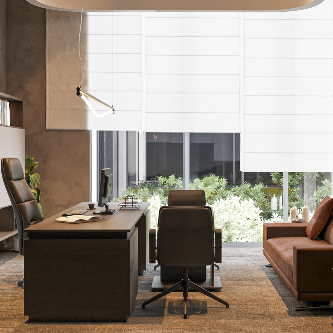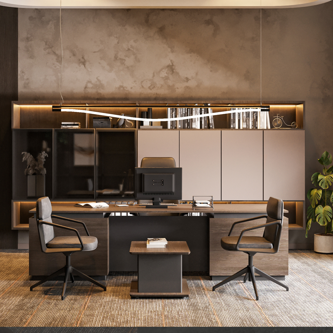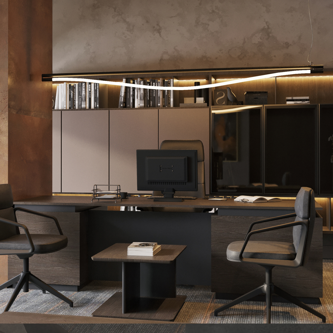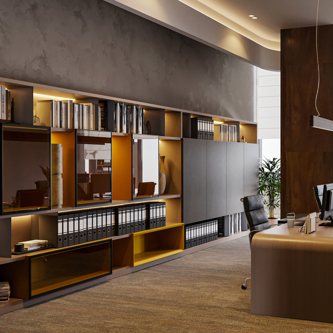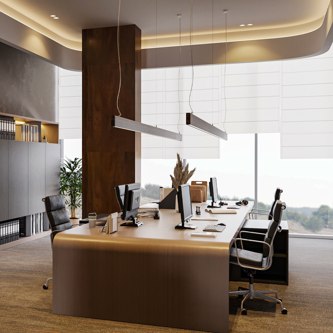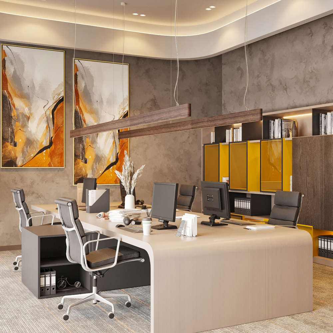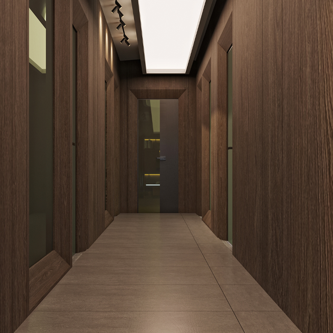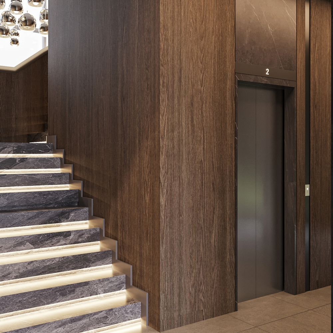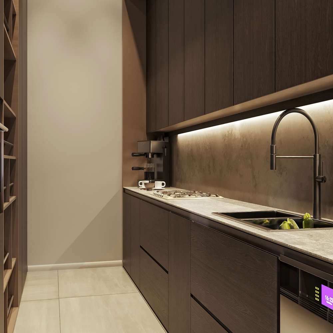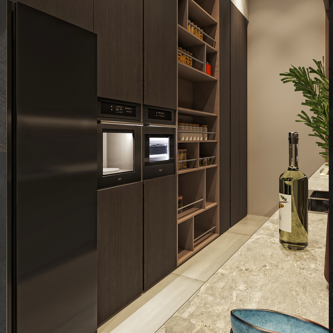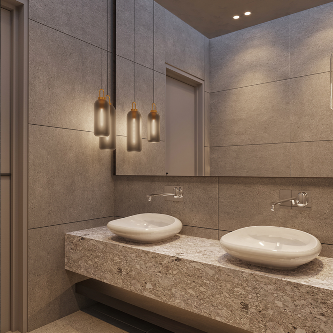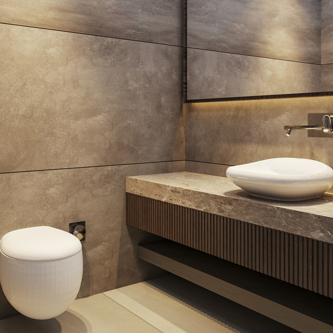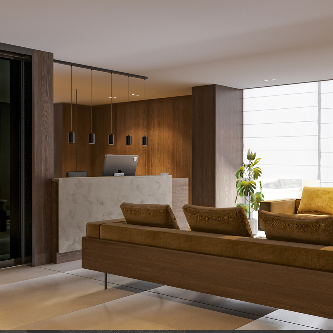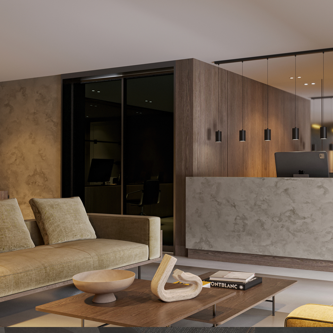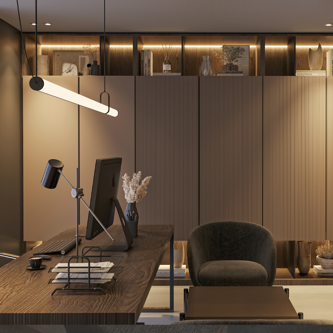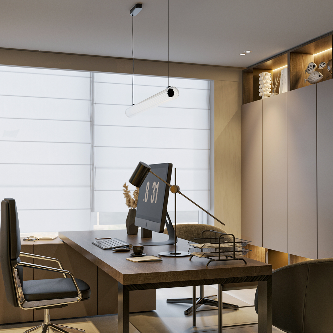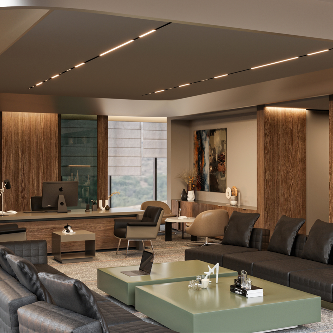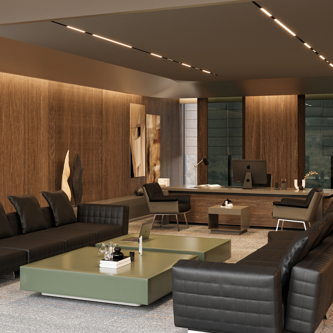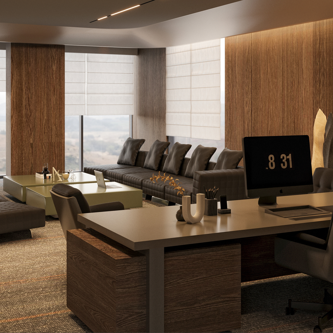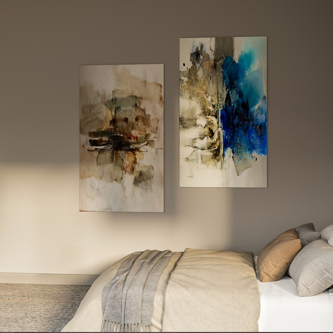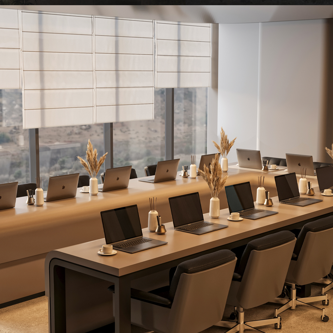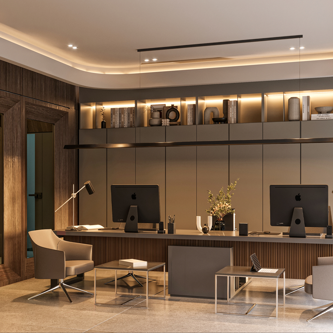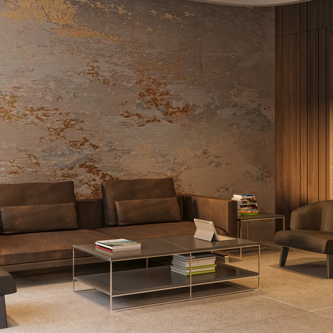Architectural Mastery: Elevating Commerce Through Design Ingenuity
Showcasing Excellence in a Construction Company’s Showroom
Title: Architectural Brilliance for Commercial Impact
1. Strategic Design for Commercial Success
The design for the Energy Transition Company’s headquarters transcends the conventional office—it’s a strategic showroom meticulously crafted to showcase the company’s construction prowess and amplify sales. Every detail caters to captivating clients, ensuring premium quality, and promoting the surrounding apartments within towers. It’s an architectural masterpiece, strategically engineered to fuse commerce with design.
2. Client-Centric Focus: Fusion of Quality and Promotion
Our design orbits around captivating clients, guaranteeing top-tier quality, and effectively spotlighting the apartments nearby. It’s a symphony of elements designed to entice visitors into investment. From enticing architectural features to unparalleled comfort during visits, each facet serves as a strategic business approach embedded in design.
3. Strategic Site Integration and Functionality
Our architectural blueprint deeply considers the building’s function and harmonizes it with the environment. Surrounded by lush greenery and gardens, it seamlessly integrates into its surroundings, enhancing its allure. The space is designed for optimal showcase functionality, offering panoramic views and models of available apartments amidst the towered landscape.
4. Engaging Design for Dynamic Experiences
The rooftop’s captivating design, featuring asymmetric triangles, guides the gaze from within towards scenic views—the verdant gardens and apartments for sale. This design transcends traditional displays, seamlessly integrating with the surrounding buildings to create an immersive experience.
5. Administrative Excellence Integration
The elevated administrative section houses financial and legal units across three floors, essential for agreements and contracts, ensuring the same excellence promised in future accommodations.
6. Aesthetic Brilliance for Marketing Impact
The precision in construction and elegance woven into the office’s design serve as a testament to the apartments’ quality. Our strategy effortlessly intertwines functionality and aesthetics, presenting a design that’s not just a structure but a compelling marketing tool.

