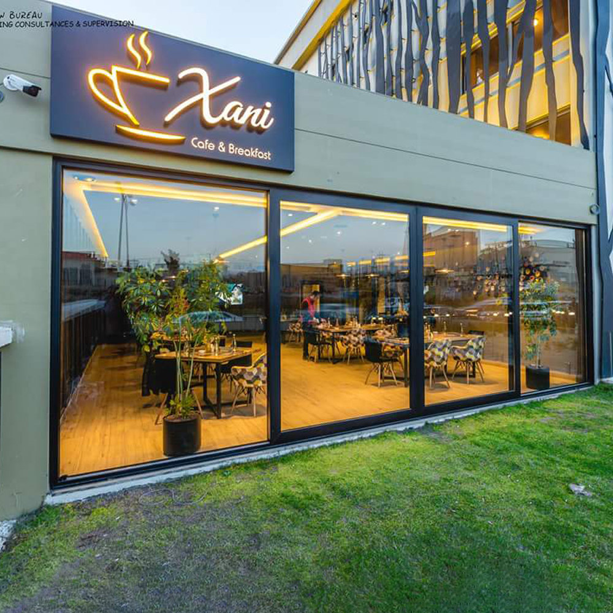
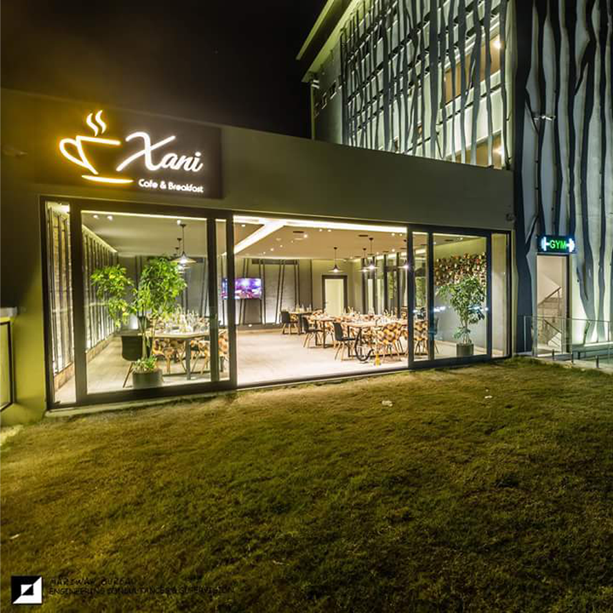

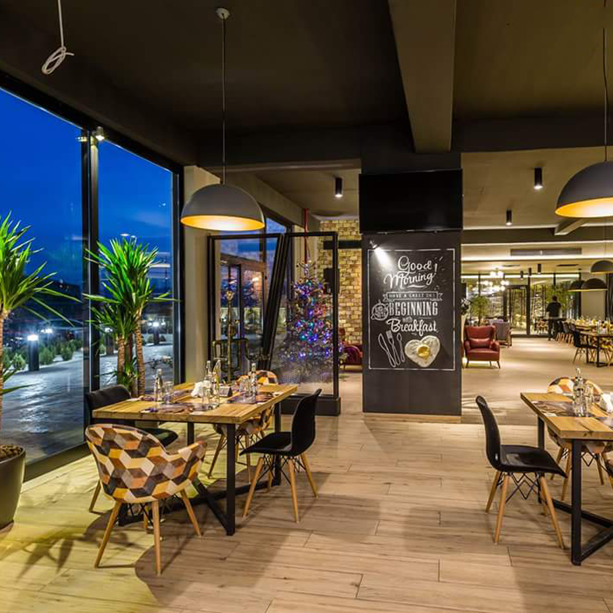
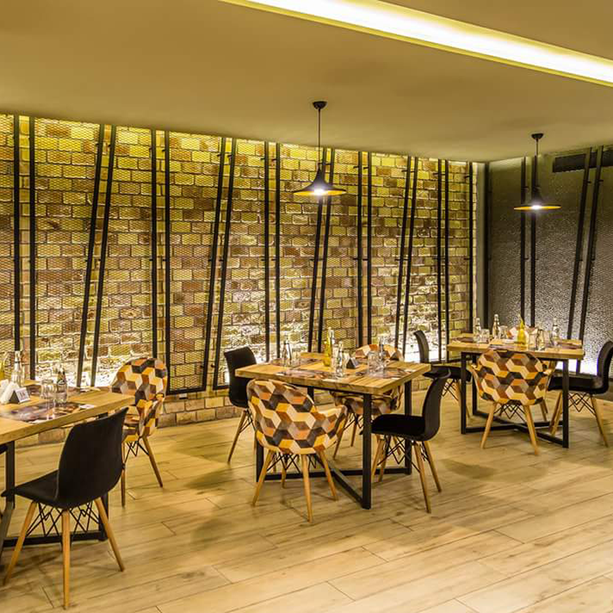
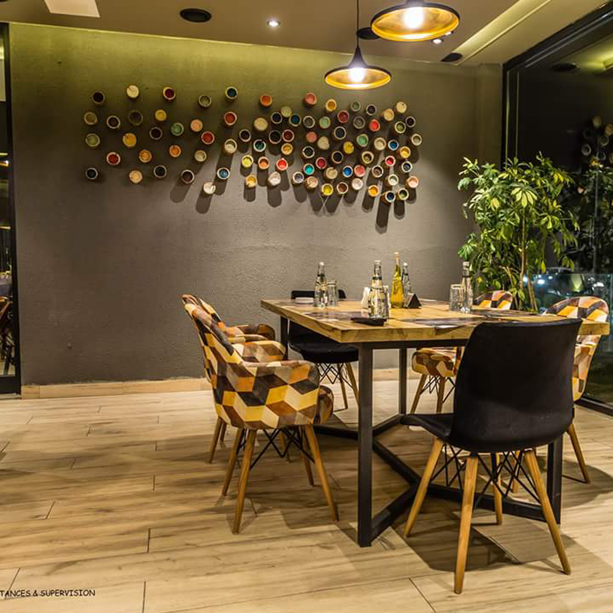

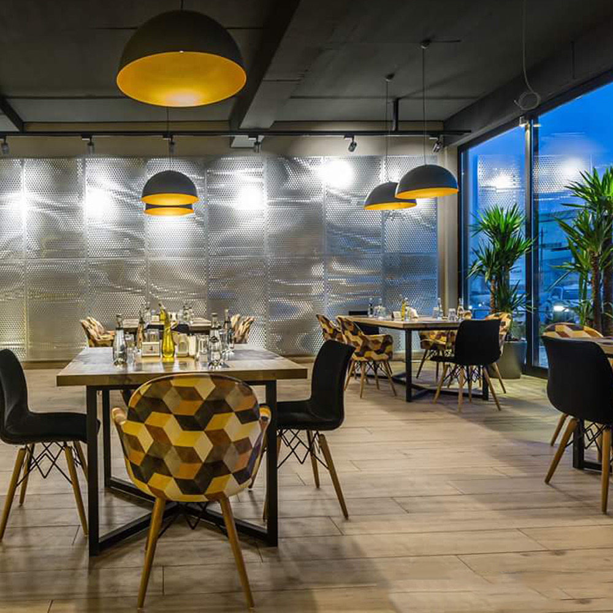
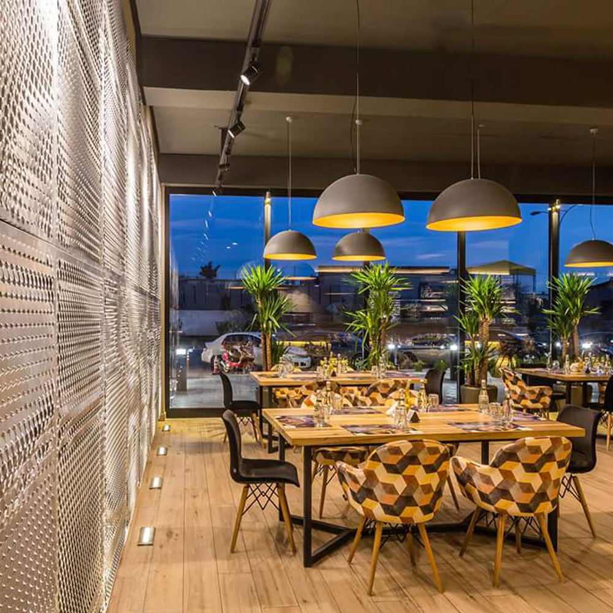
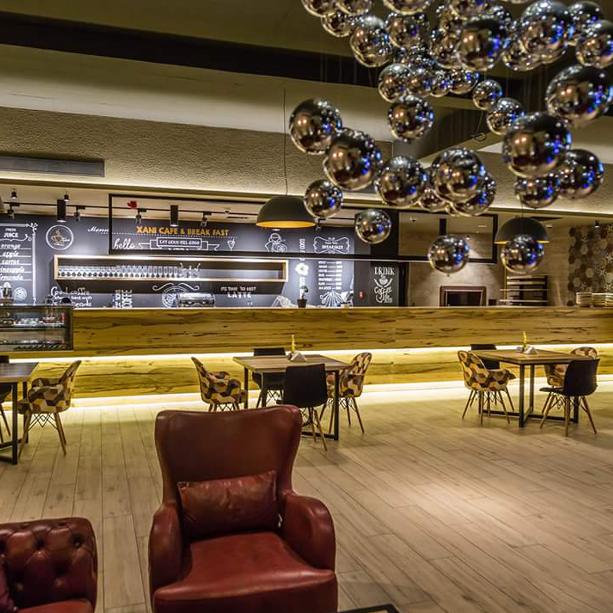
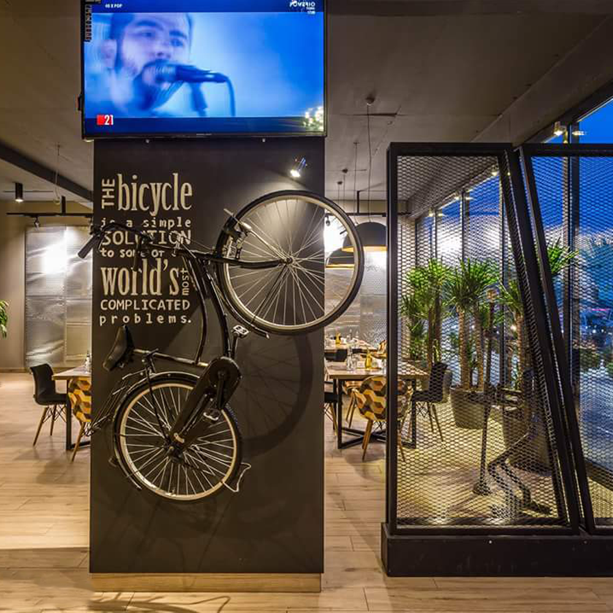
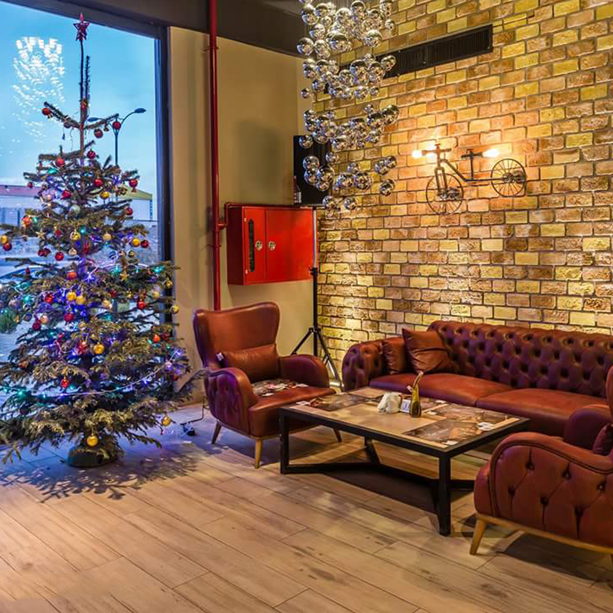
Architectural Rhythm: Weaving Culinary Poetry at Xani Café and Restaurant
Architectural Rhythm: Weaving Culinary Poetry at Xani Café and Restaurant
1. Artful Architectural Mastery
Our architectural prowess extended to the meticulous design, detailed shop drawings, and vigilant supervision of the enchanting Xani café and restaurant. Nestled in the contemporary splendor of Darwaza city’s southwest Sulaymaniyah, this culinary haven graces the main street to the south. Melding seamlessly with the residential towers, we curated a space attuned to the project’s social essence, captivating patrons with an enticing aura.
2. Interior Symphony and Client Euphoria
Defying conventional norms, our design philosophy grants patrons unprecedented freedom in choosing their seating. This spatial ballet, positioned strategically along the main street, boasts a horizontal expanse and a garden-kissed terrace. Accessible luxury defines the entrance, featuring a grand doorway that leads patrons to a welcoming reception and a dessert showcase, setting the stage for an unforgettable culinary odyssey.
3. Grand Entrance and Soothing Reception
Crafting an entrance of opulence, a large, easy-to-open door beckons patrons into a world of sophistication. The interior, a harmonious tapestry of carefully chosen furniture, color palettes, and lighting schemes, weaves a cocoon of comfort for every discerning visitor.
4. Precision and Panache
Our devotion to detail extends beyond aesthetics, embracing functionality and comfort for both patrons and staff. Culinary precision is upheld through tailored kitchen installations, such as a bespoke stone oven from Diyarbakir, Turkey. Seasonal climate control mechanisms, including radiant floor heating in winter and water air coolers in summer, ensure an environment free from visual and thermal obtrusions.
5. Luxurious Seating and Ambient Elegance
Furniture design becomes an art form, with natural wool enveloping every seat, while concealed lighting dances along walls and tables, creating an intimate yet spacious ambiance. Dedicated smoking and chichi areas are a testament to our commitment to holistic patron satisfaction, featuring an ingenious ventilation system for an invigorating breath of fresh air.
6. Aesthetic Panorama
Transforming spaces into canvases, our artistic expressions adorn walls with local mud bricks from Sulaymaniyah, delicately bathed in the glow of metal black mesh. An industrial marvel, the ombria decoration wall doubles as both art and ambient illumination, casting a mesmerizing play of shadows. Artistic paintings and suspended bicycles elevate the environment, creating a haven that breathes life and vibrancy.
