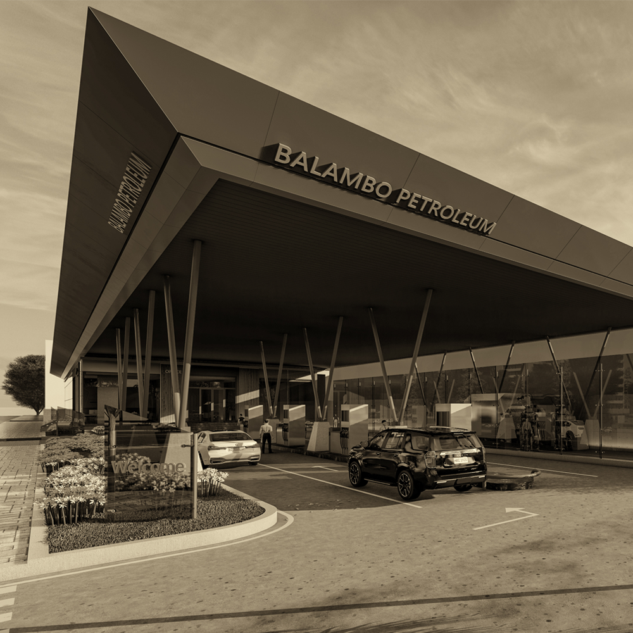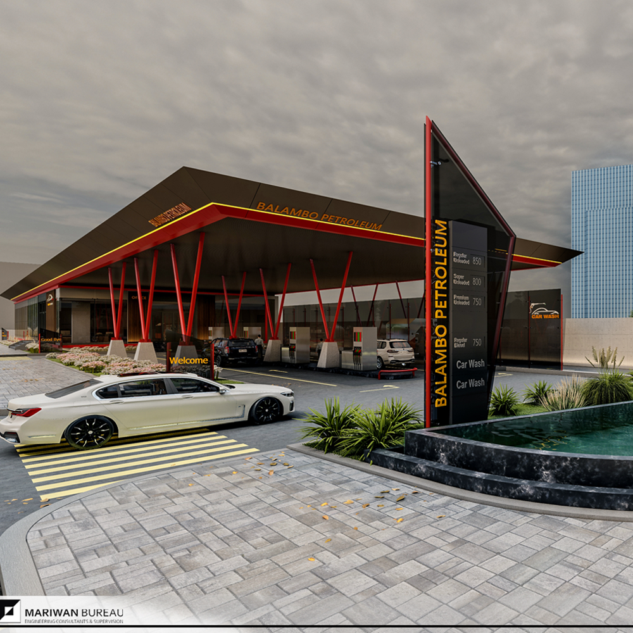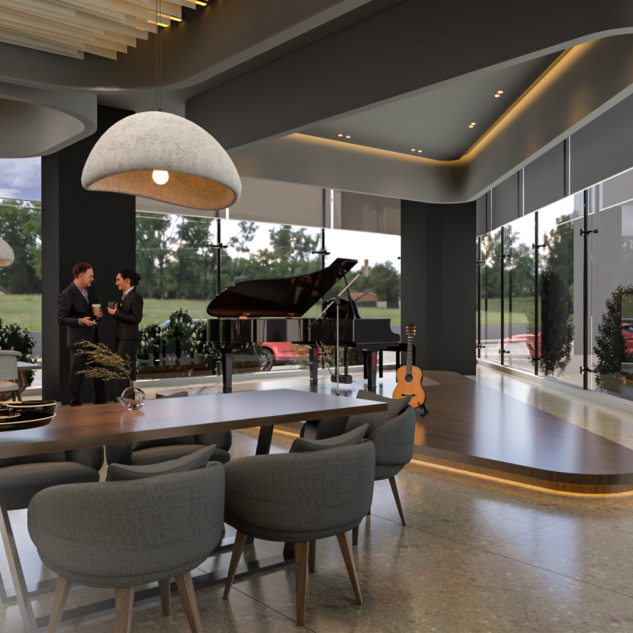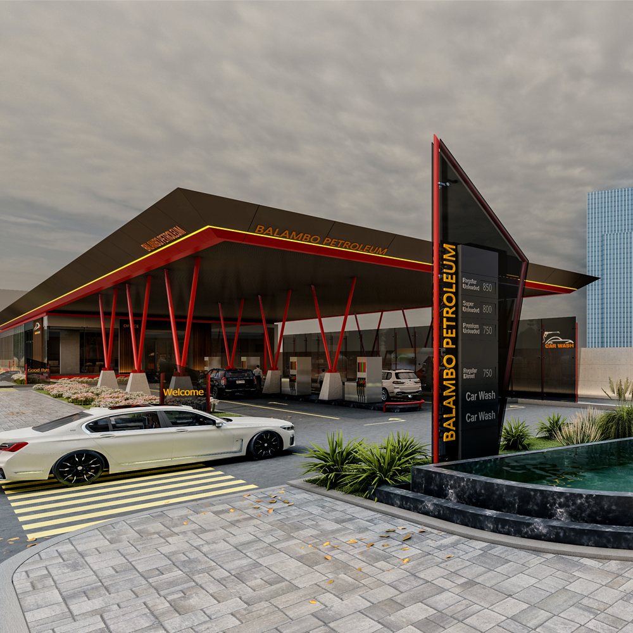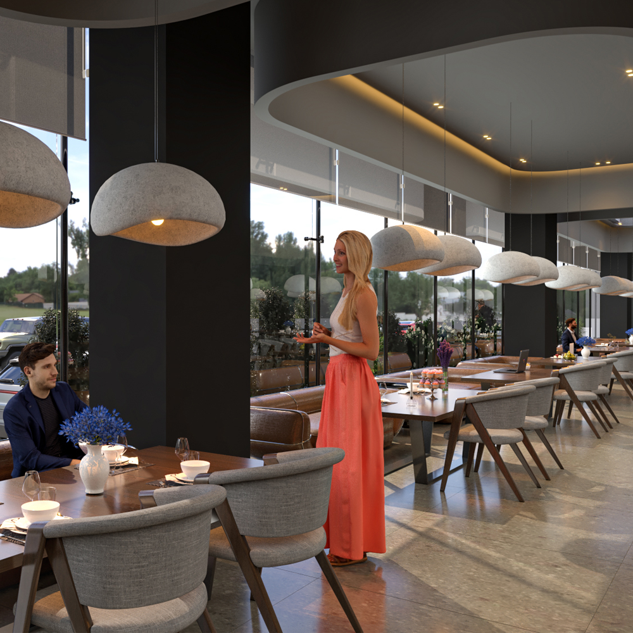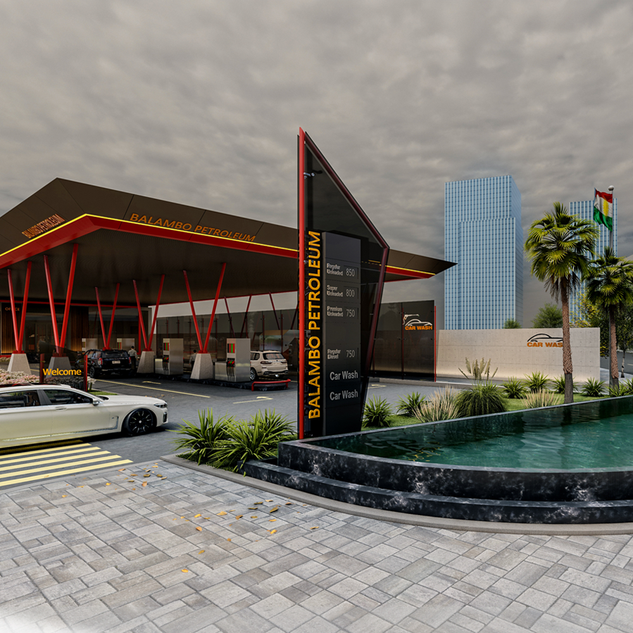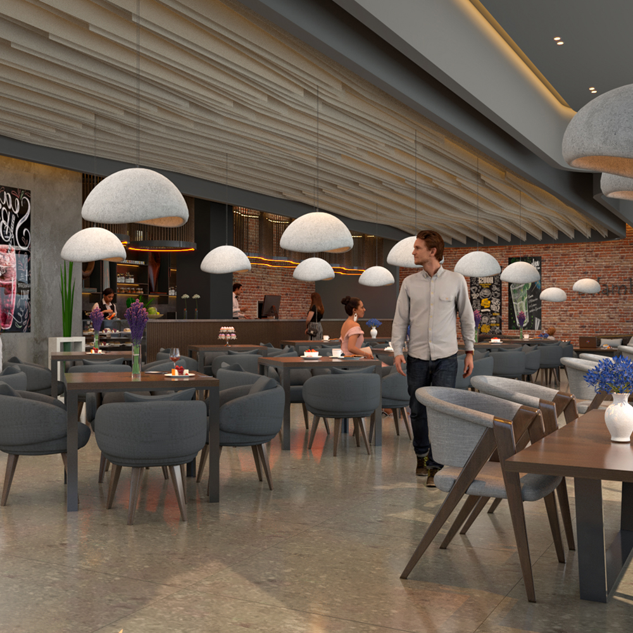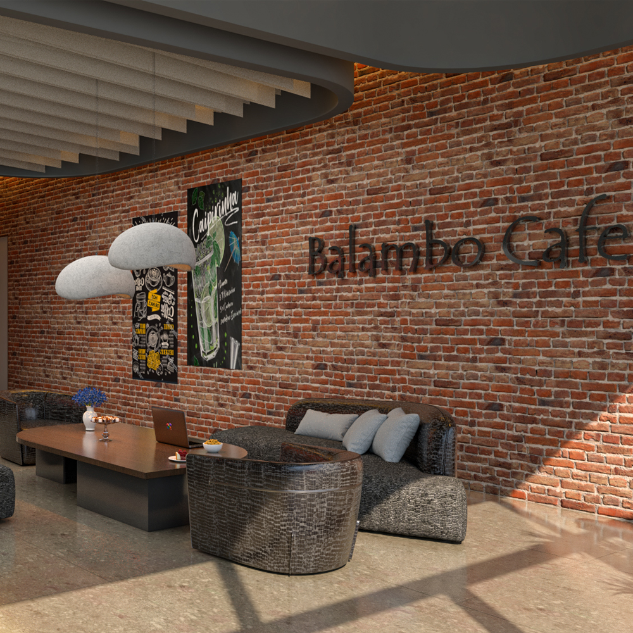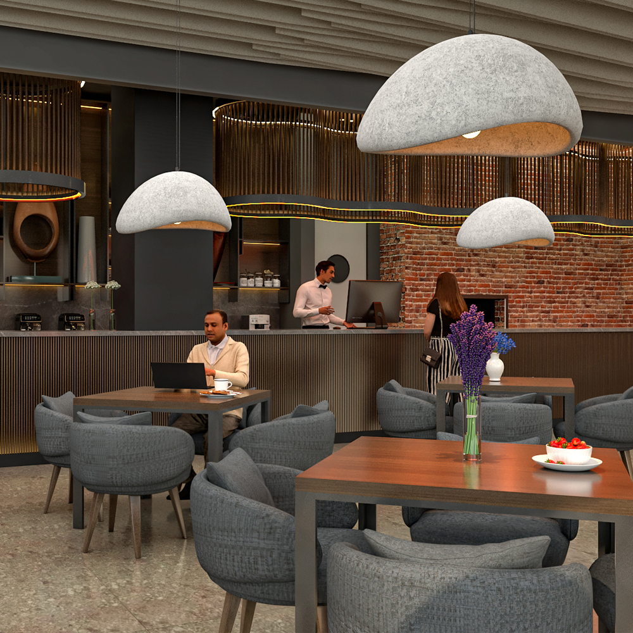Balmbo Complex Panoramic Architectural Ingenuity: Fusing Vision with Customer-Centric Design
Architectural Synergy: A Strategic Business Design
1. Visionary Front side Integration
A 100-meter stretch facing the main road harmoniously combines a petrol station, office space, and a luxurious café restaurant. This cohesive design, accentuated by a connected roof, prioritizes both visual allure and seamless navigation, emphasizing customer experience and exterior aesthetics.
2. Interconnectedness in Design
Going beyond structure, the design concept extends to create a captivating view, showcasing the interplay between these business sections, aiming to engage and captivate visitors from a distance.
3. Comprehensive Infrastructure and Customer-Centricity
Beneath this architectural marvel lies a substantial basement catering to technical services, storage, and car wash amenities, aligning with customer service needs. The inclusion of entertainment hubs within the complex adds depth to the customer experience.
4. Purposeful Urban Integration
Located at the eastern end of Sulaimaniyah governorate’s University City, this establishment responds to a pressing need for essential services. Its design caters not only to residents but also aims to attract and serve passersby, blending functionality with captivating aesthetics.
5. Serene Space and Quality Assurance
The architectural brilliance insulates against traffic noise, providing a peaceful environment. Premium materials ensure a high-quality, serene space that enhances the customer experience.
6. Illuminating Experience and Business Prioritization
Strategic lighting not only enhances external allure but also ensures interior comfort, reflecting the establishment’s dedication to customer satisfaction and attraction. The deliberate play of light guides visitors seamlessly through the space, creating an inviting ambiance.

