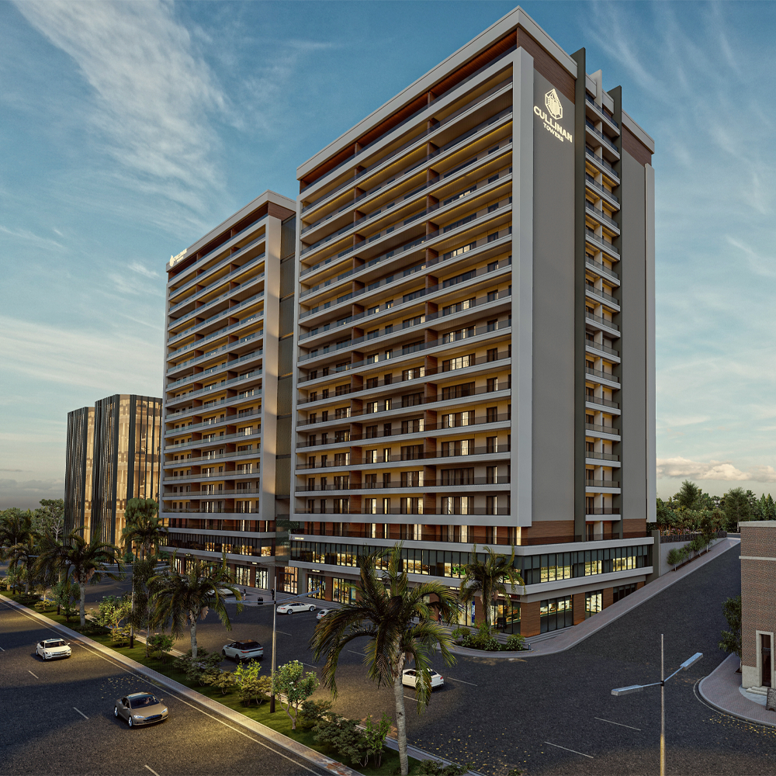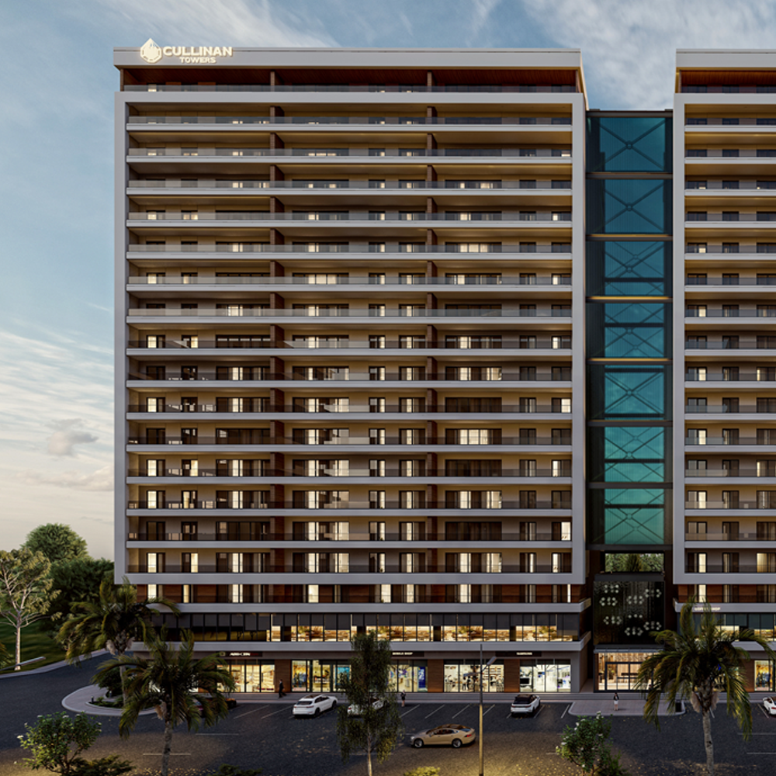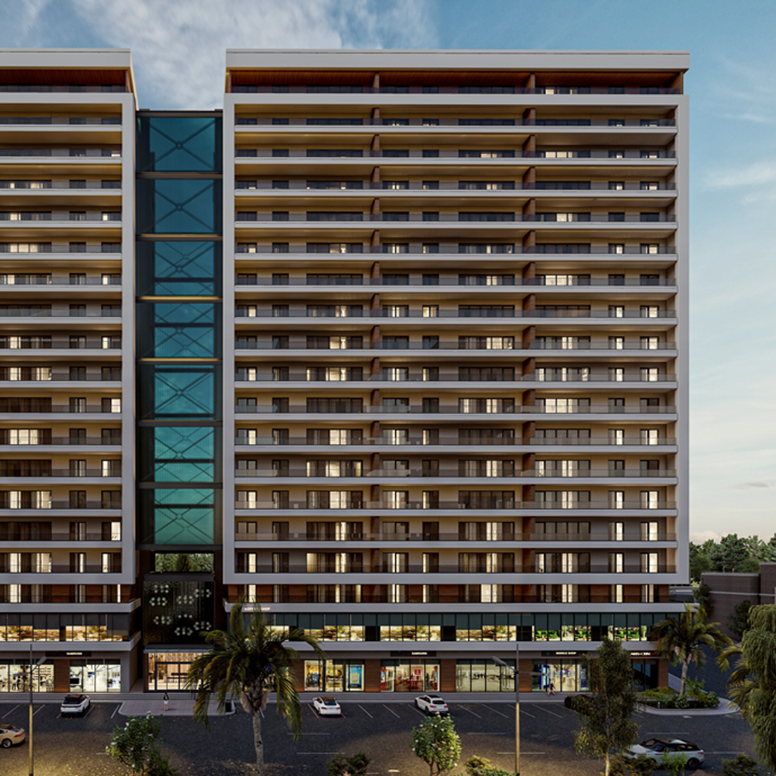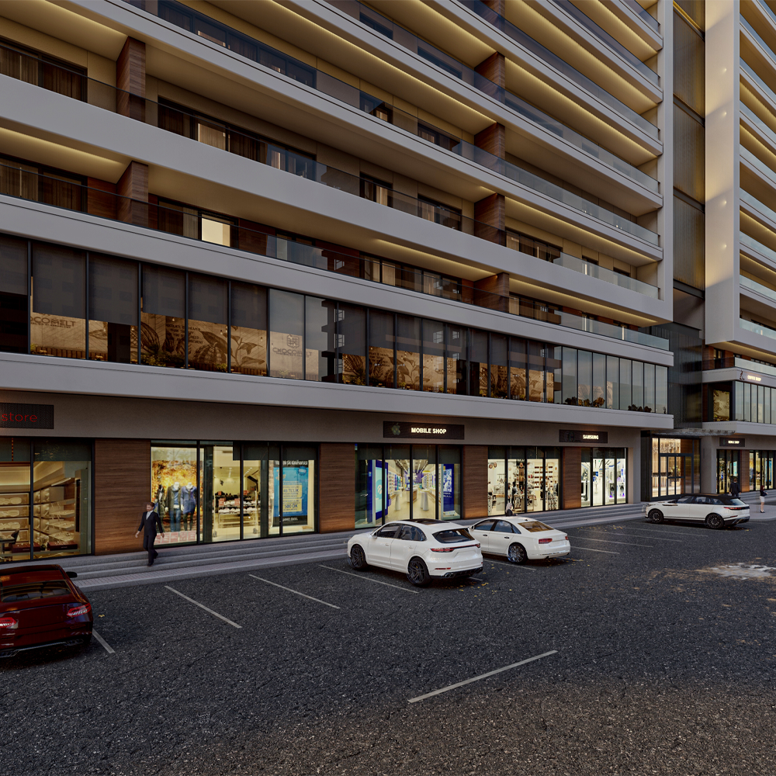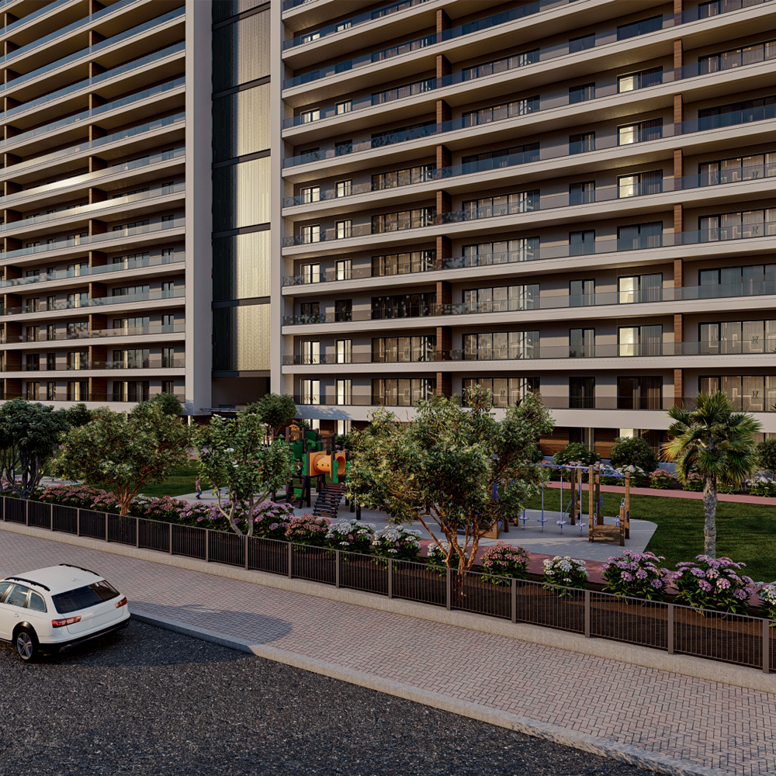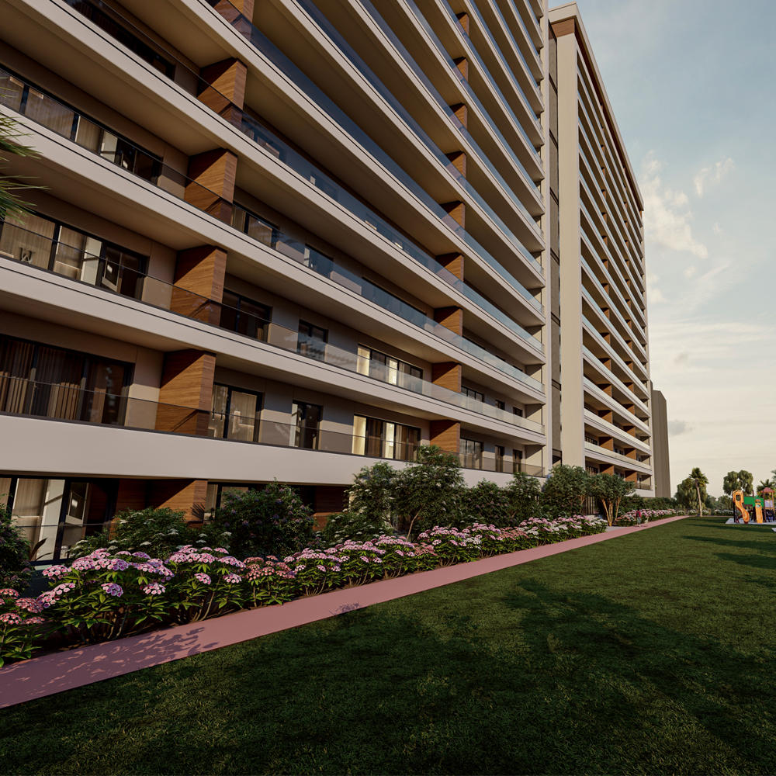Cullinan Twin-Towers: Exterior Design Revival
Cullinan Twin-Towers: Exterior Design Revival
1. Architectural Vision: Transforming Bulk Building Challenges
Our journey began with a bold vision: overcoming the visual monotony of a bulk building façade. The central focus of our intervention was a meticulous redesign of the exterior, driven by the goal of transcending the unattractive stereotypes often associated with such structures.
2. Precision Redefined: Towers with Distinctive Detailing
Introducing a paradigm shift, our office embraced high-precision detailing to breathe new life into the towers’ exteriors. The objective was to present a simplified yet distinctive form that would be effortlessly understood by observers.
Concrete frames, meticulously prepared for uniformity, played a crucial role in this transformation, redefining the boundaries of the exterior façade.
3. Separation and Connection: Basement Unity, Tower Individuality
while a common basement linked the towers, our redesign emphasized their visual separation. Simultaneously, a strategically placed bridge forged a connection at the midpoint, adding both visual intrigue and functional coherence.
4. Aesthetics and Value: Façade Reframing for Renewed Appeal
Our intervention yielded a twofold impact, enhancing both aesthetics and functionality. Shifting away from the complexities of a conventional façade, we embraced simplicity, incorporating horizontal and vertical frames for each tower.
Pre-cast frames for all the building floors delineated balcony spaces with precision, contributing to both visual appeal and standardized illumination.
5. Renewed Identity: Blending Aesthetics with Function
In essence, our architectural intervention not only redefined the exterior façade but also breathed new life into the twin towers, seamlessly merging distinctive aesthetics with thoughtful functional considerations.
The result is a harmonious synthesis of visual appeal and practical utility, marking a departure from conventional bulk building norms.

