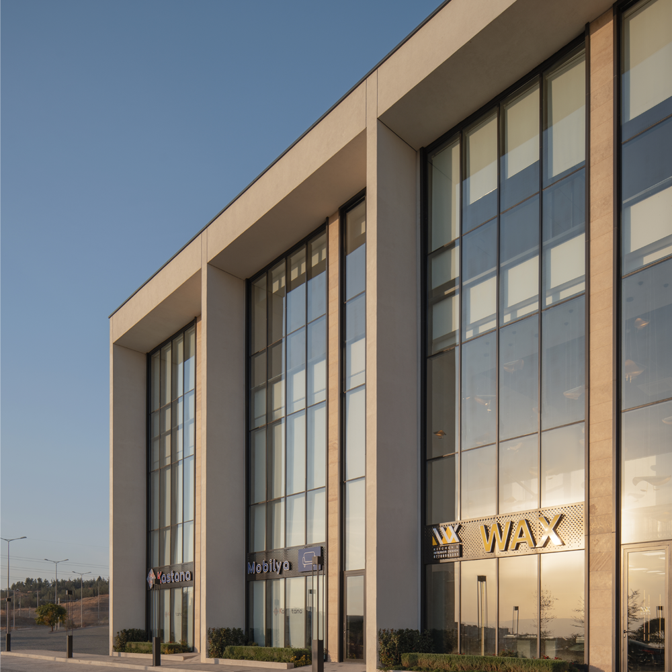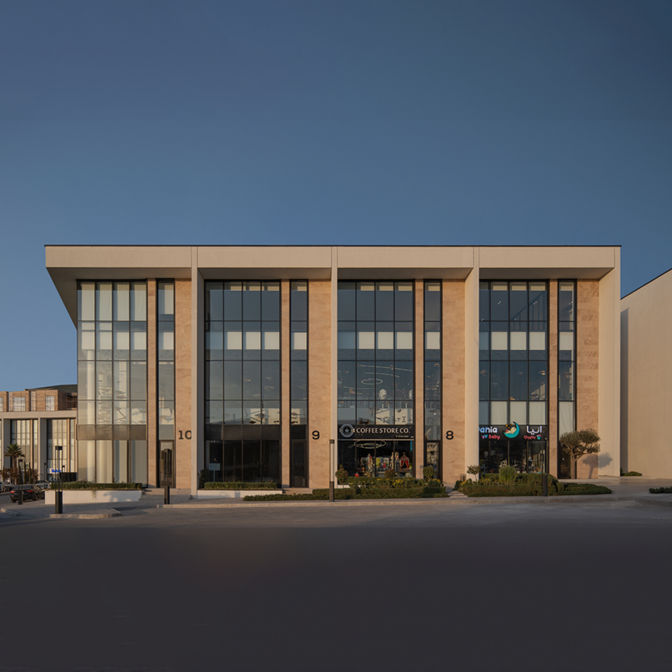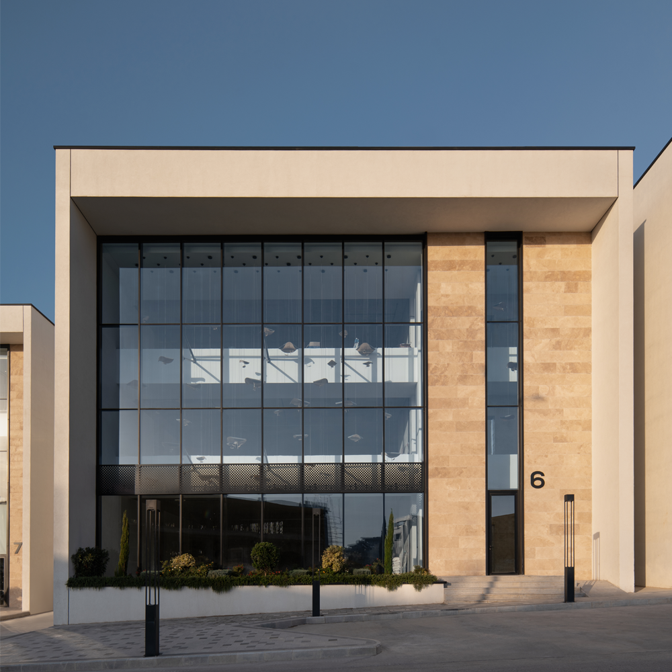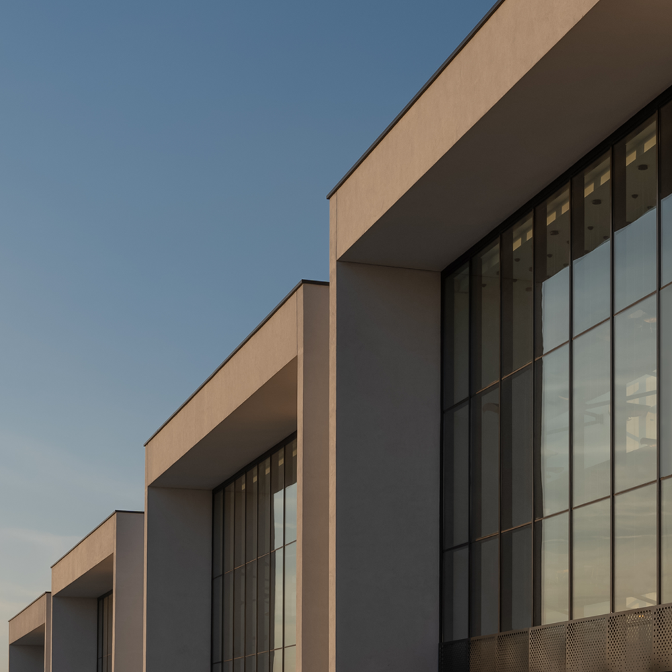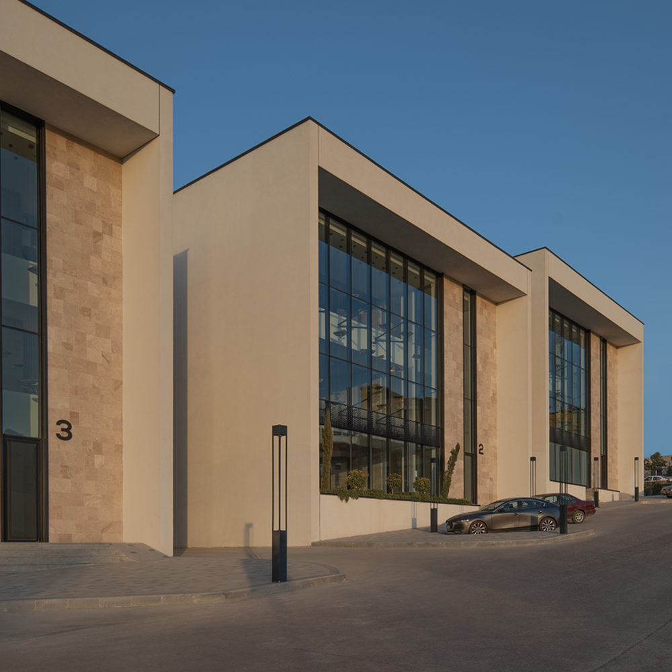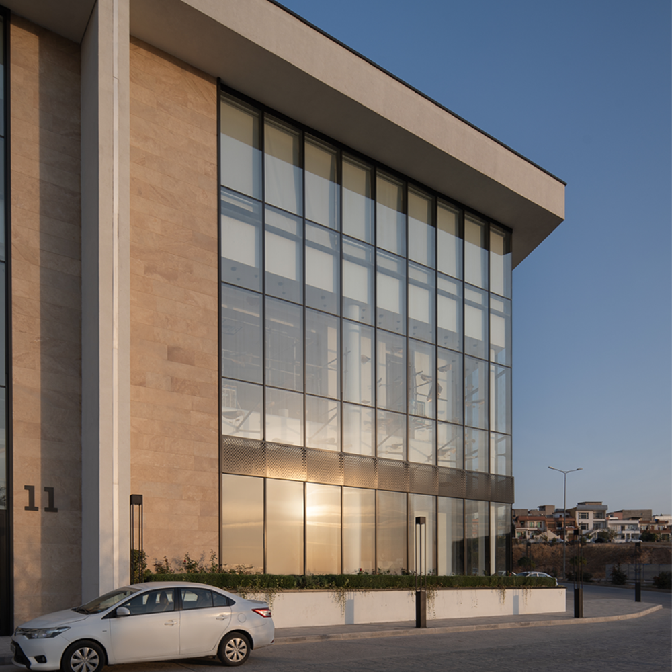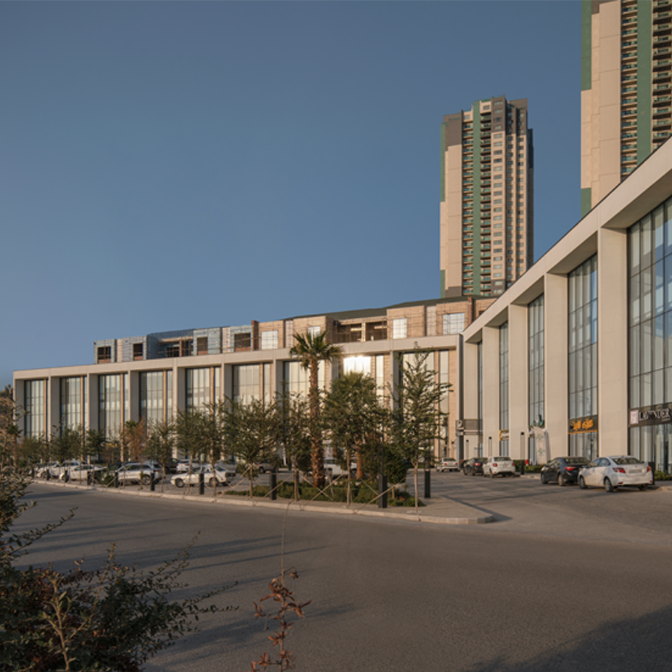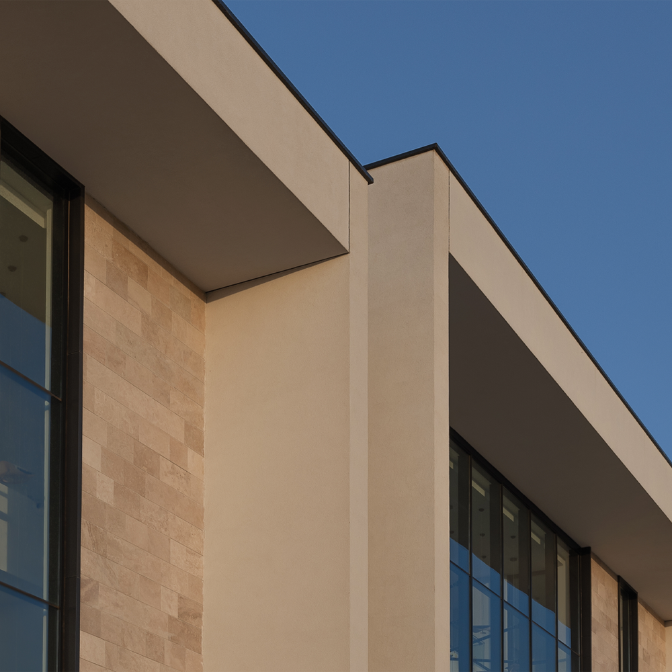Dania Commerce Center: A Simplified Complexity
Architectural Appeal: Resolving Contradictions in Design
1. Embracing Contradictory Harmonies
Amidst Sulaimaniyah’s landscape, the project harmonizes independence with interdependence. Nestled amidst Sulaimaniyah’s northeast, the Dania Commerce Center stands juxtaposed against the city’s rolling hills. Embodying a fusion of commerce and residential aesthetics, the center, rooted by six towers along the bustling thoroughfare, navigates the delicate balance between autonomy and interconnectedness.
2. Uniting Duality: Melding Commerce within a Residential Landscape
At the foothills, a striking contrast emerges—a series of discrete blocks within the business center cater specifically to diverse businesses. Each block asserts its independence while harmonizing seamlessly with the collective identity of the commerce center, creating an intriguing interplay of individuality amid unity.
3. Architectural Profiling: Harmonizing with Terrain
Descending the hills, the buildings adapt their heights to the street’s profile, creating a cascading effect akin to a stair-like façade. As the landscape flattens, the continuity of buildings maintains, offering a seamless transition in architectural design.
4. Modular Design: Versatile Blocks Redefining Commerce Centers
Unlike traditional singular-block commerce centers, this architectural marvel comprises multiple blocks, each with its own entrance and purpose. The façade unifies visually while providing separate identities within.
5. Façade Dynamics: Seemingly Unified, Internally Diverse
The external façade, appearing as a continuous layer, masks the internal division into three floors. Inside, the disconnection between floor edges and exterior walls fosters a spacious and comfortable environment for visitors, highlighting architectural dynamism.
6. Aesthetic Minimalism in Materials and Design
Natural marble cladding, adorned with vertical stands and groove lines, accentuates the independent nature of each building. This blend of simplicity and complexity underlines the pursuit of architectural minimalism.
7. Continuity and Individuality: Balancing Architectural Identity
While maintaining a consistent form, each building retains its unique identity. The unified façade camouflages internal complexities, offering a harmonious blend of simplicity and distinctiveness for a compelling commerce experience.


