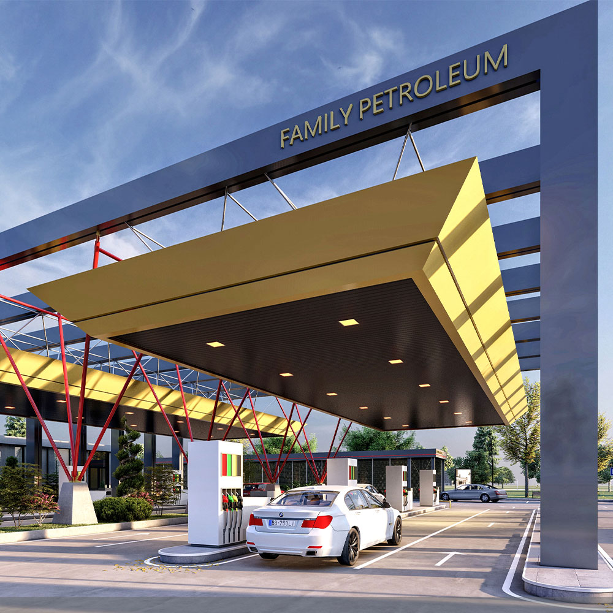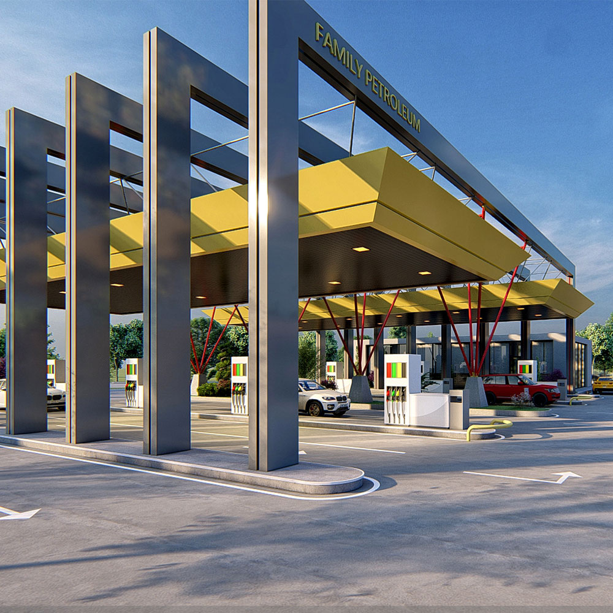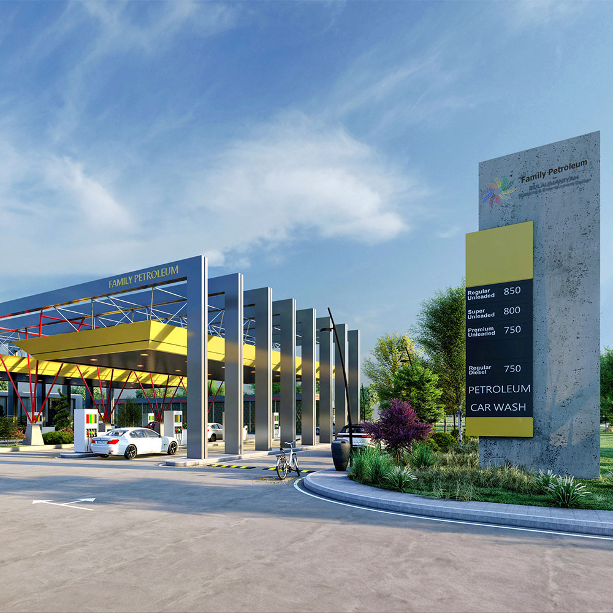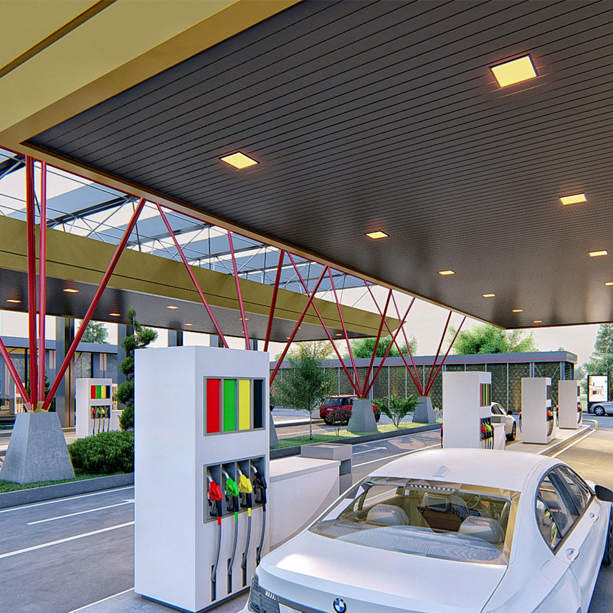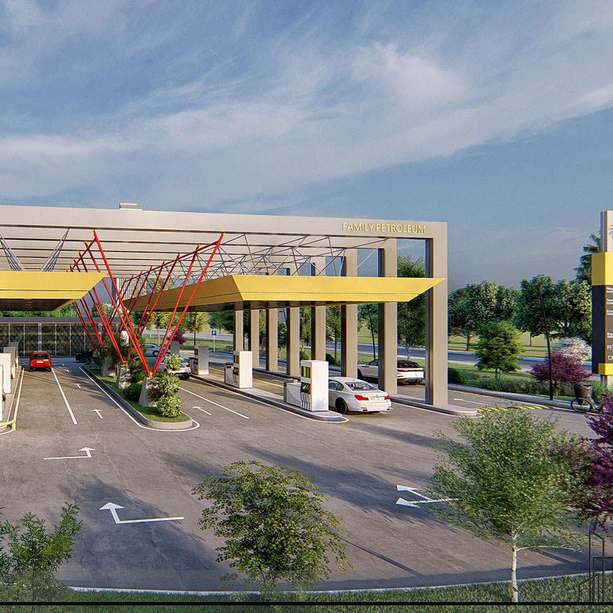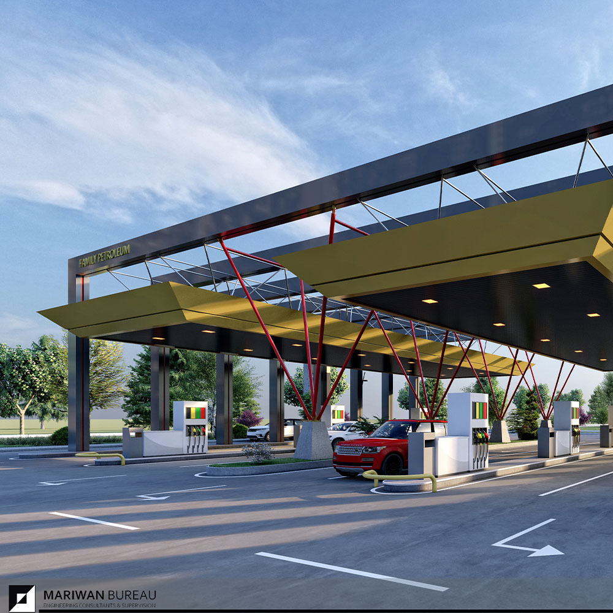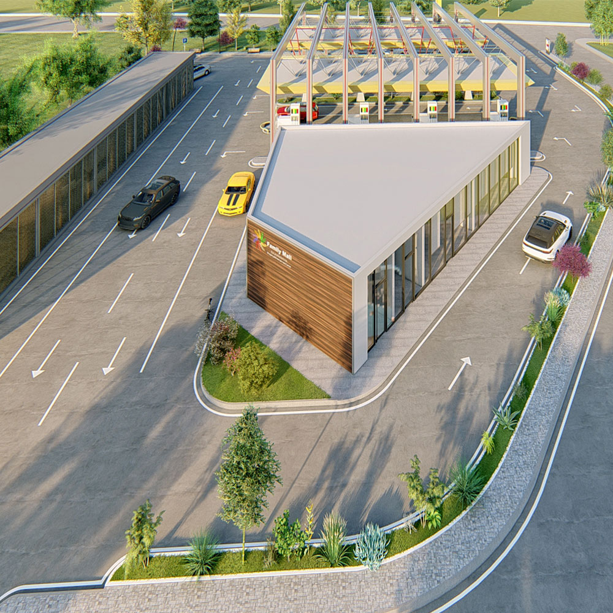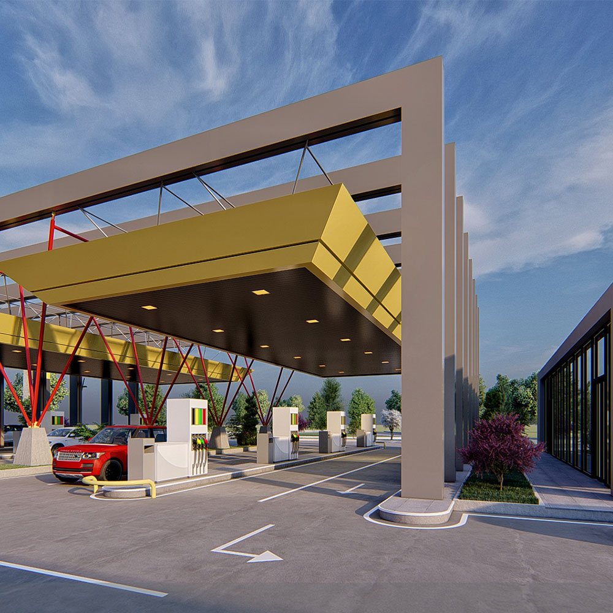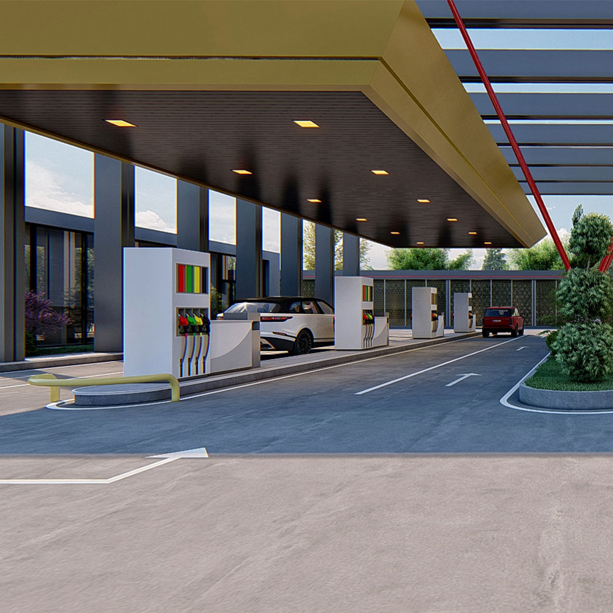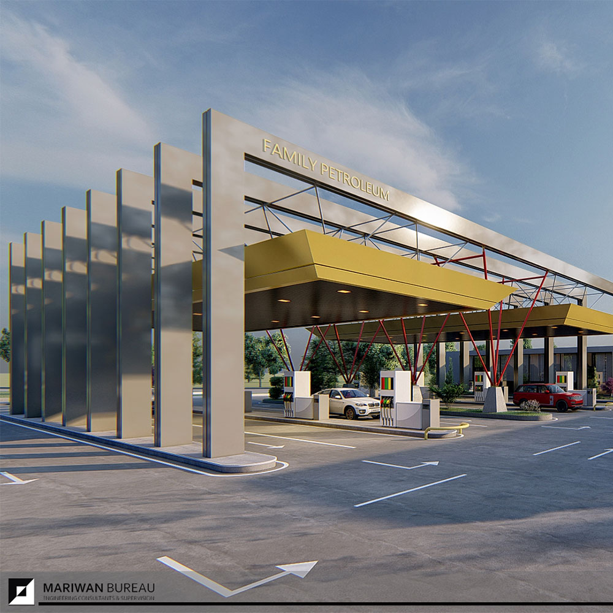Family Mall Petrol Station
Shaping Spaces: Harnessing the Dynamics and Impact of Shade in Architecture
1. Revolutionizing Design Concepts:
In this groundbreaking architectural endeavor, the integration of shading principles takes center stage. This visionary structure not only redefines spatial dynamics but also introduces a revolutionary approach to design.
2. A Fusion of Functionality:
This avant-garde creation goes beyond the ordinary, ingeniously combining the essential features of a family mall and a petrol station. Designed with a keen focus on easy car access, the petrol station seamlessly integrates into the overall structure, ensuring a hassle-free experience for visitors. The architecture of the Family Mall Business Center is crafted not just for business but for comfort, providing welcoming spaces for clients to enjoy.
3. Suspended Elegance:
Two expansive 300 m2 components defy gravity, suspended in midair like modern works of art. Supported by a meticulously crafted network of slender pipes utilizing a cutting-edge Hinge System, these suspended elements serve both as functional shelter and captivating aesthetic statements. The petrol station, intelligently incorporated, becomes a facilitator of convenience, ensuring easy use of cars and a comfortable environment for patrons.
4. Harmony in Diversity:
The design doesn’t just stop at meeting practical requirements; it harmonizes disparate elements into a cohesive whole. The petrol station’s thoughtful layout contributes to the overall comfort of the Family Mall Business Center, creating a harmonious environment that caters to a diverse range of needs.
5. Elevating Architectural Experiences:
Beyond its utilitarian aspects, this structure elevates the entire architectural experience. Each detail is a brushstroke in the canvas of modern design, turning a simple construction into a captivating tale of innovation, functionality, and aesthetic finesse. From easy car usability to comfortable spaces for Family Mall clients, every facet of the design is meticulously crafted to enhance the overall experience for visitors.

