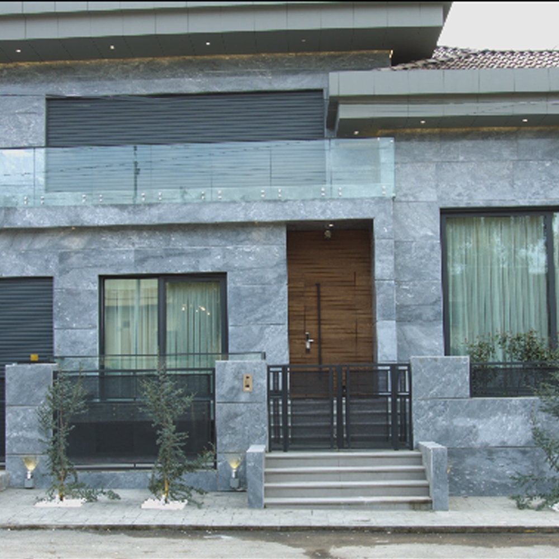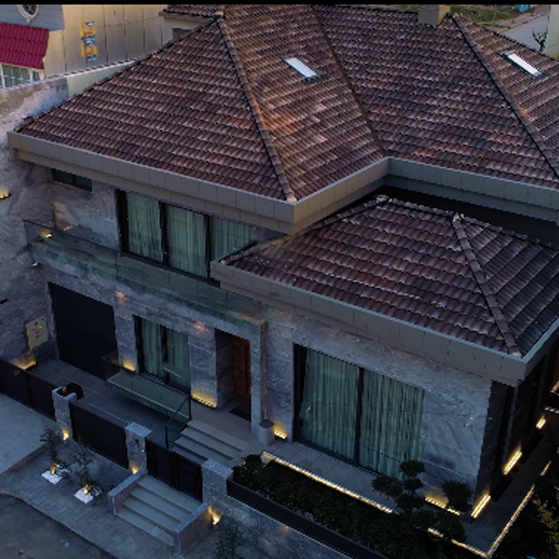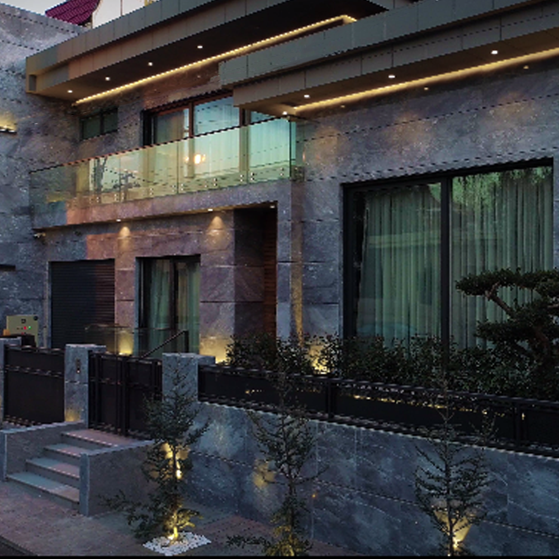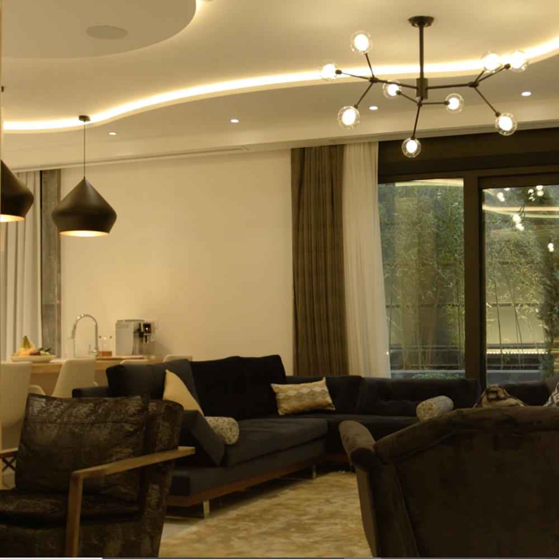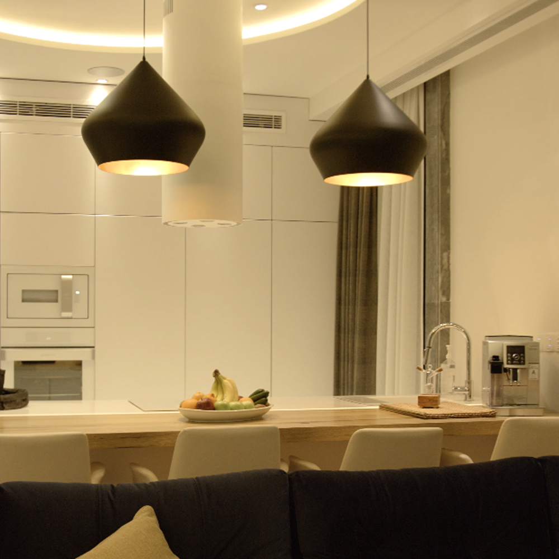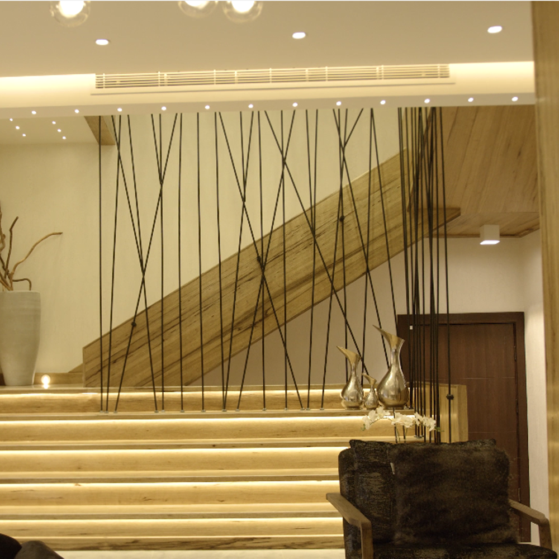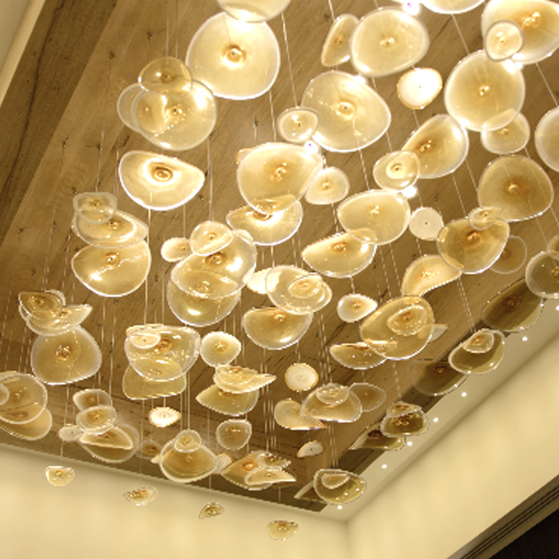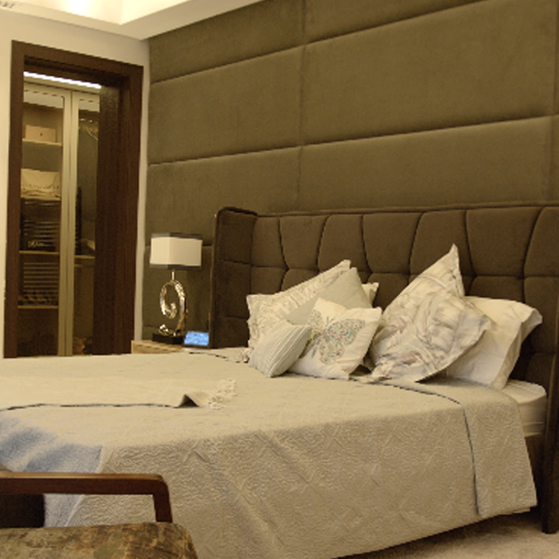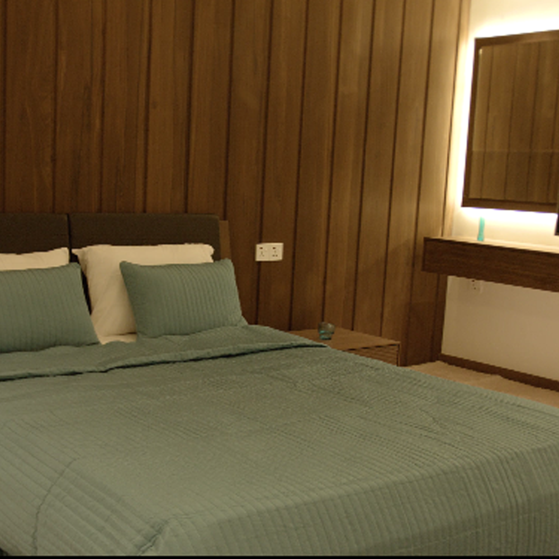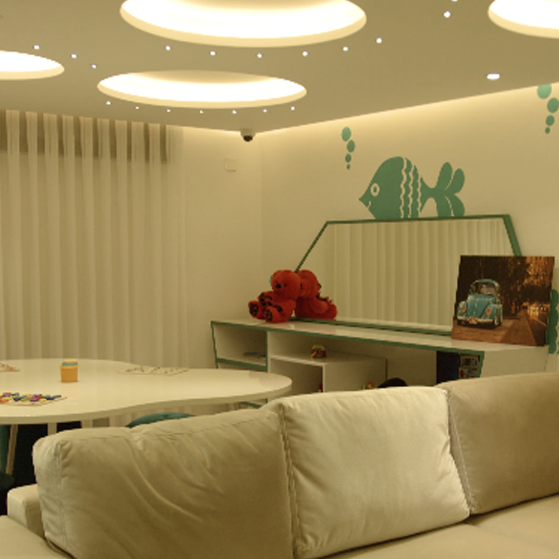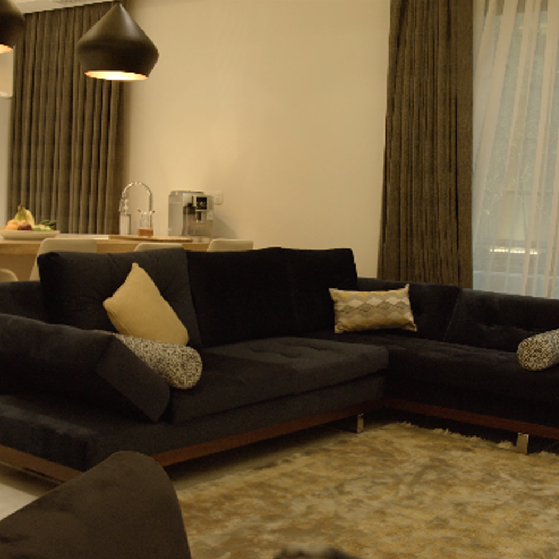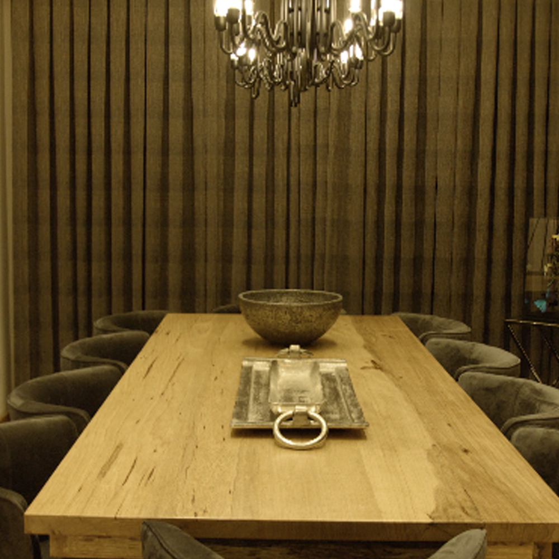Harmonizing Nature and Modernity: A Bespoke Urban Dwelling in Sulaymaniyah
Harmonizing Nature and Modernity: A Bespoke Urban Dwelling in Sulaimaniyah
1. Maximizing Green Spaces
The project site, nestled at Sulaimaniyah’s heart, presented a challenge: three sides hemmed by neighboring houses and one open side. Our solution? Leveraging three sides for lush gardens and landscape elements. By integrating these green spaces, our design not only fosters visual appeal but also facilitates natural light permeation throughout the residence. The strategic allocation of 200m² for the building and an equivalent area for greenery emphasizes the fusion of architecture with nature. Large windows encircle the structure, granting panoramic garden views and infusing each space with natural radiance.
2. Integration of Outdoor Living
These gardens aren’t just aesthetics; they offer exclusive outdoor dining spaces, enhancing the residents’ private comfort. Additionally, the heightened roof of the guest room introduces dynamism, adding a distinct layer to the architectural profile, offering an inviting ambiance and a visual focal point.
3. Contemporary Architectural Principles
Our design epitomizes modern architectural ethos, prioritizing sustainability, openness, and premium material utilization. The amalgamation of these principles doesn’t merely adorn the structure but actively contributes to a harmonious living environment.
4. Comprehensive Implementation
For seamless execution, we meticulously provided an array of shop drawings encompassing mechanical, electrical, civil architecture, and bespoke furniture designs. This tailored approach aligned with the customer’s preferences, culminating in a bespoke dwelling that encapsulates their vision and needs.
Through this comprehensive integration of spatial elements, sustainable practices, and client-centered design, the project manifests as a bespoke synthesis of contemporary architecture, seamlessly blending with the urban fabric of Sulaymaniyah.

