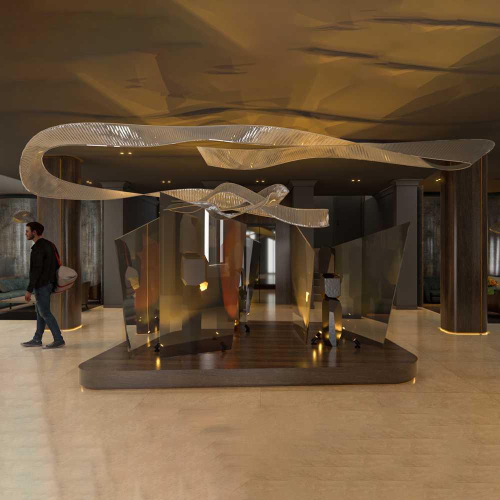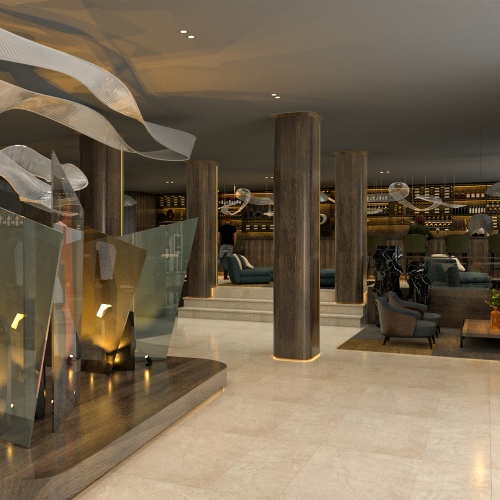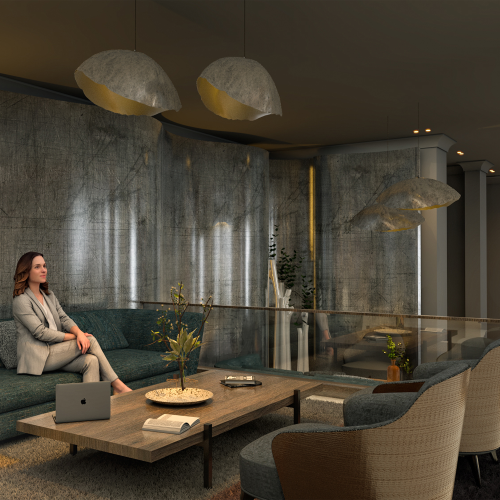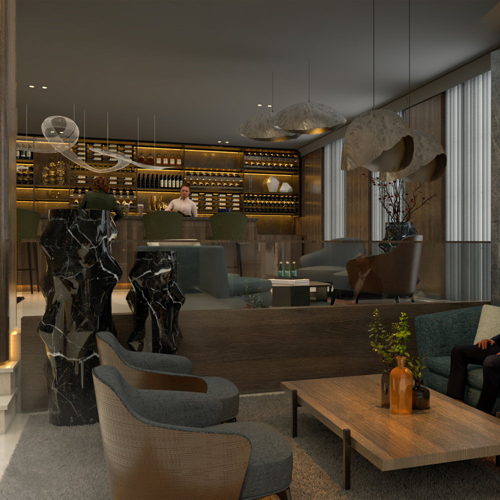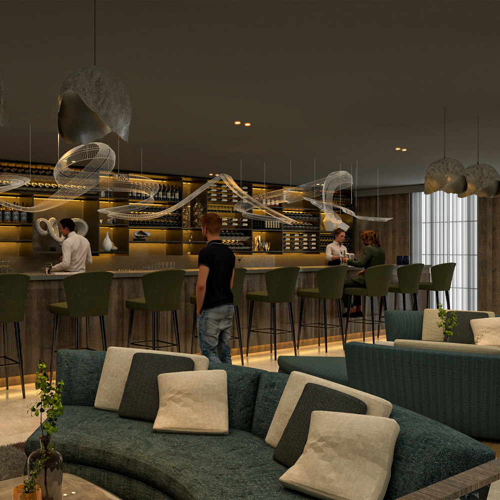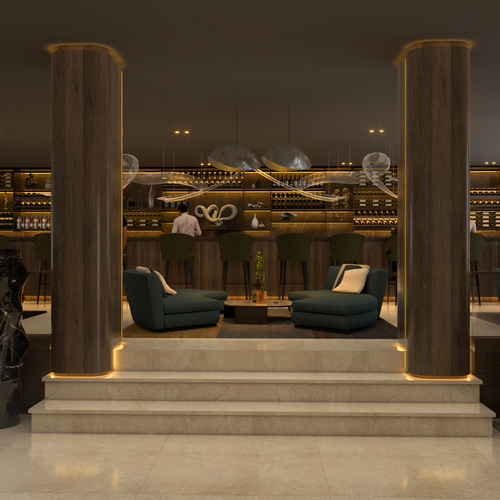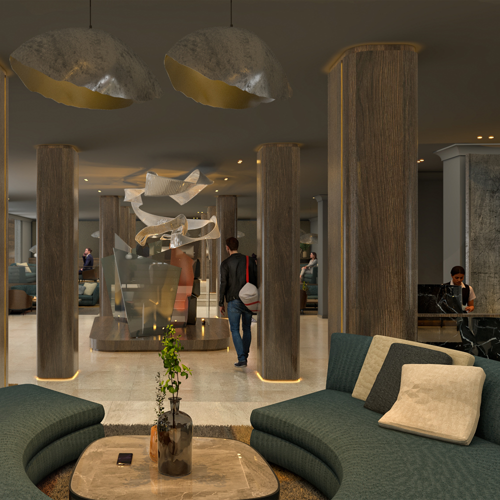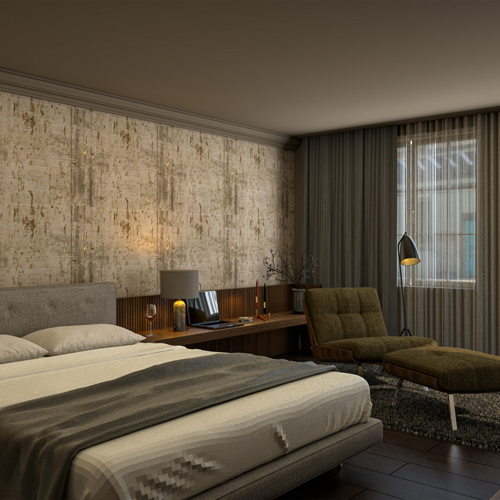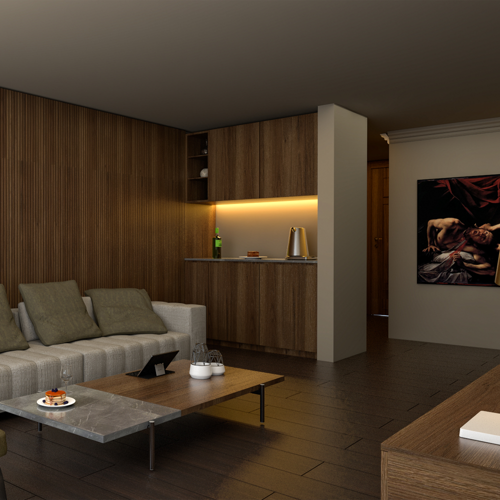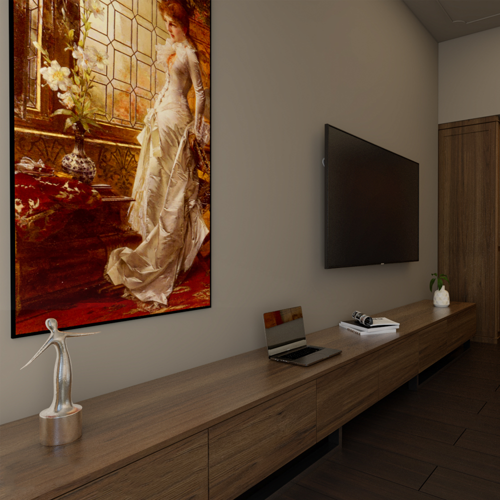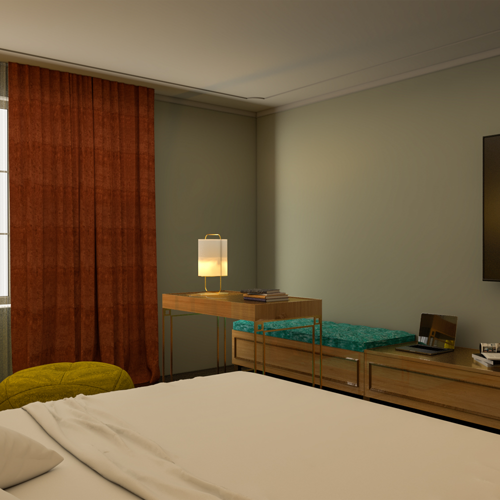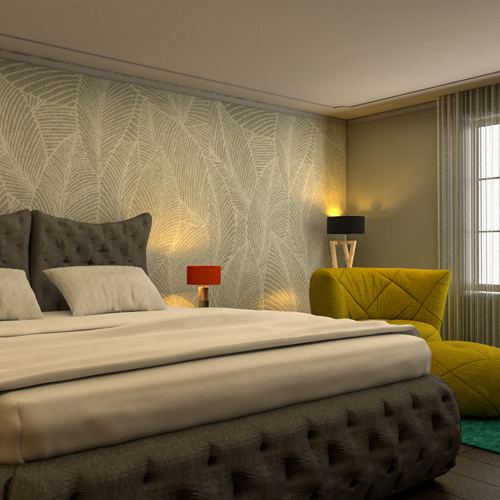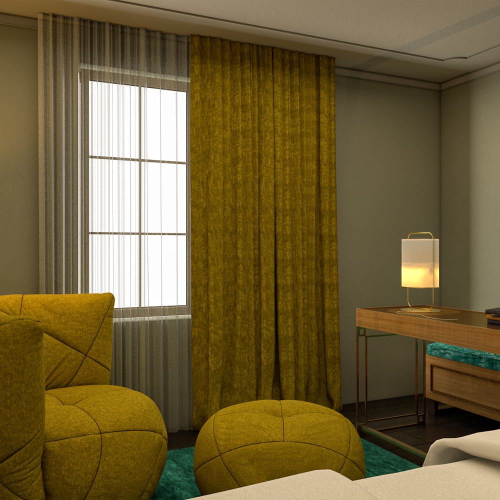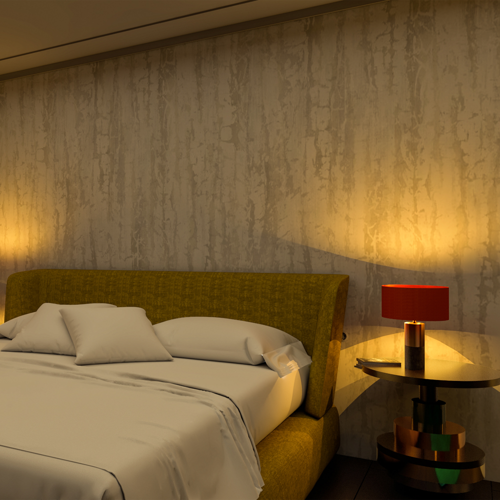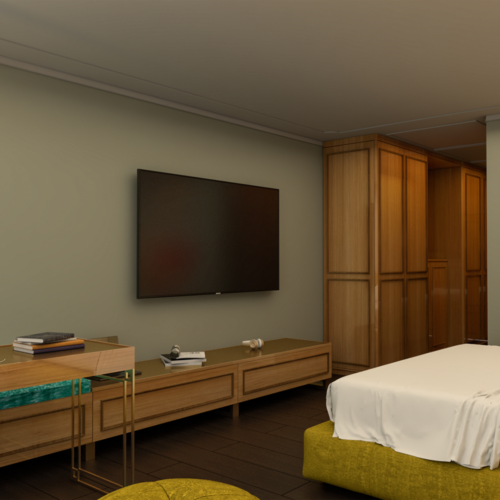Hotel in Germany: Revitalizing Tradition in Contemporary Hospitality Design
Hotel in Germany: Revitalizing Tradition in Contemporary Hospitality Design
1. Preserving Legacy, Embracing Evolution
In our pursuit to revive an eighteenth-century hotel, our design proposition centered on venerating its traditional heritage while seamlessly weaving in contemporary elements.
We meticulously revitalized the wet areas and rooms, curating furniture, color palettes, and lighting designs tailored for diverse room categories—ranging from luxurious suites to snug apartments and king rooms. Our unwavering focus revolved around safeguarding the innate charm of the hotel.
2. A Nexus of History and Modernity
Within the reception space, our vision materialized as a symbolic monument, commemorating the rich historical tapestry of the locale—a testament to the seamless confluence of bygone narratives with our present epoch.
3. Elevating Wet Area Renovation
Our oversight prioritized the rejuvenation of wet areas, employing cutting-edge infrastructure enhancements and handpicked waterproof materials like porcelain slab tiles, ensuring durability while upholding aesthetic finesse.
4. Harmonizing Tradition and Innovation
Honoring the building’s timeless allure, we preserved traditional facets while seamlessly integrating complementary modern elements, especially in furniture selections. For instance, dressing areas retained their original essence while aligning harmoniously with upgraded furniture materials throughout the rooms.
5. Client-Centric Ingenuity
Our design philosophy marries comfort and visual allure, embracing a dual-toned approach across furniture, lighting, and color schemes. One palette embodies modernity through simplicity and minimalism, while another pays homage to nostalgia with vintage hues, captivating social media audiences and enticing potential guests, perpetuating the hotel’s enduring allure as a captivating destination.

