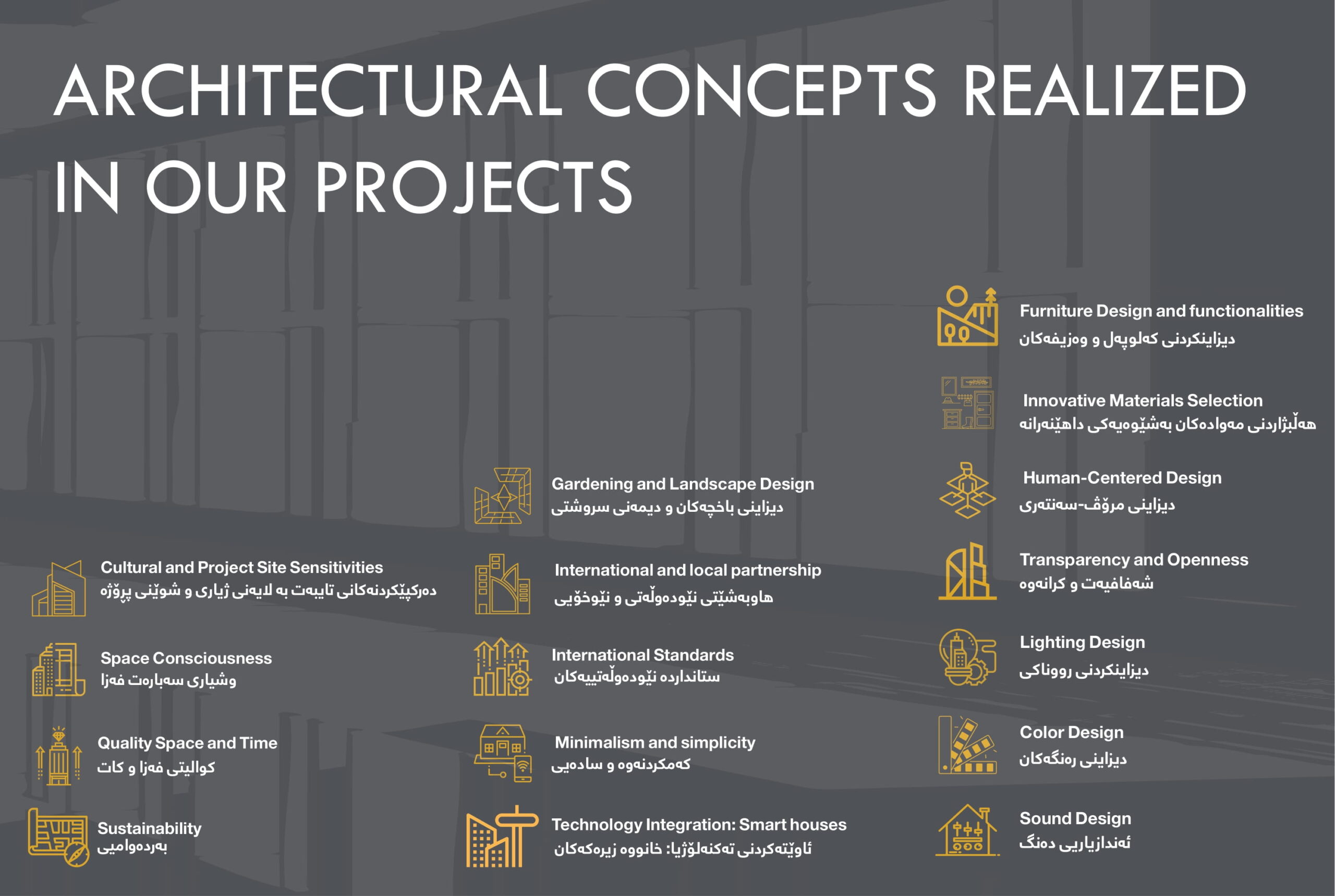Architectural Concepts for an Inspired Living
Bureau Profile: An overview of Design Philosophy
Mariwan Bureau stands as a vanguard of architectural ingenuity and cutting-edge building materials, introducing a paradigm where design harmonizes with purpose, shaping architecture into a catalyst for elevated lifestyles. This in-depth exploration, titled “Architectural Concepts for Inspired Living” encapsulates a transformative journey through key dimensions, such as ‘Space Consciousness’ and ‘Color Design,’ underscoring the commitment to delivering superior living experiences.
Decades of Dedication: For over two decades, Mariwan Bureau has demonstrated unwavering dedication, not only in defining excellence in design but also in expert material selection. This commitment has enabled precise navigation of both local and global markets, showcasing a mastery that transcends geographical boundaries.
Philosophical Foundation: Grounded in a rich two-decade engineering background, Mariwan Bureau’s design philosophy seeks to redefine contemporary living through a scientific approach. This methodology integrates theoretical principles, manifested in five overarching objectives: Elevated Aesthetic Vision, Functional Harmony and Comfort, Environmental Sustainability, Uncompromising Quality Standards, and Luxurious Retreat, Privacy, and Community.
Conceptual Framework: These objectives unfold into 16 meticulously crafted concepts, each playing a pivotal role in shaping the architectural landscape. From ‘Space Consciousness’ to ‘Color Design,’ these concepts form the cornerstone of Mariwan Bureau’s design philosophy, offering a comprehensive framework for architectural innovation.
Implementation and Practical Application: Each conceptual dimension further breaks down into three sub-dimensions or advantages, translating theoretical principles into practical, real-world applications. Render photos serve as tangible evidence, visually representing the effective incorporation of these concepts into project realizations. These sub-dimensions act as a bridge, connecting theoretical underpinnings to tangible advantages and enriching the lived experience.
Exemplary Track Record: Overseeing a team of approximately 20 engineers and architects, Mariwan Bureau has directed the efforts of 200 field personnel for more than 20 years. Their commitment is evident in the delivery of diverse architectural services to over 25,000 individuals across 100 projects. Collaborations with 22 professional partners, both local and international, underscore the bureau’s global impact.
Invitation to Shape Spaces: Join us in shaping a future where Mariwan Bureau’s architectural brilliance becomes a hallmark of inspired living. With a rich history of dedication, our innovative design philosophy sets new standards. As we bridge theory to reality, witness the transformative impact of our concepts. Together, let’s continue to redefine architectural excellence and create spaces that inspire and elevate. Mariwan Bureau invites you to be a part of a future where living is an art form.
- Space Consciousness
- Quality Space and Time
- Sustainability
- Gardening and Landscape Design
- International and Local Partnership
- International Standards
- Minimalism and Simplicity
- Technology Integration: Smart Houses
- Cultural and Project Site Sensitivities
- Furniture Design and Functionalities
- Innovative Materials Selection
- Human-Centered Design
- Transparency and Openness
- Lighting Design
- Color Design
- Sound Engineering

