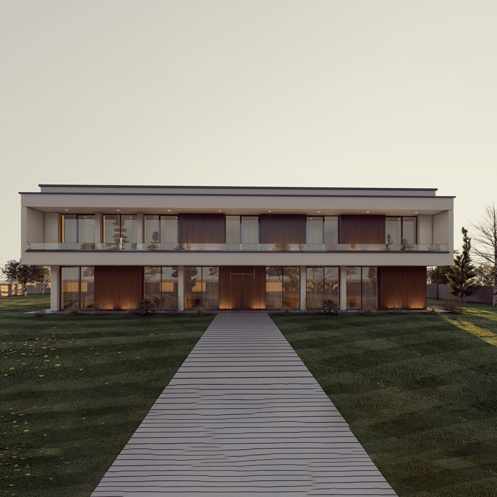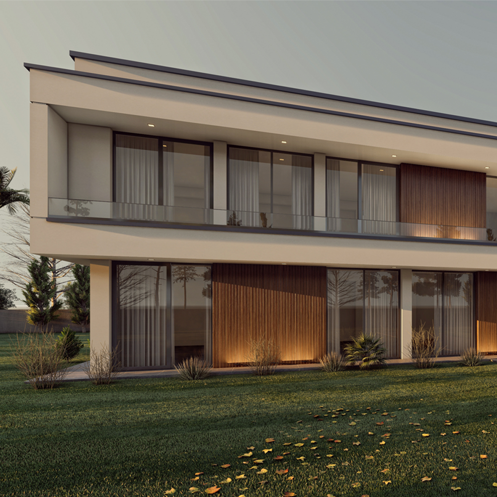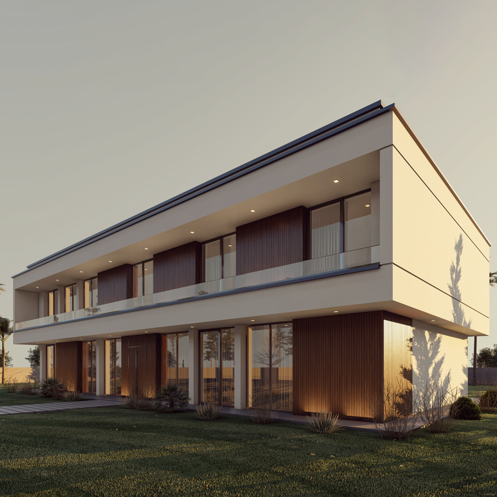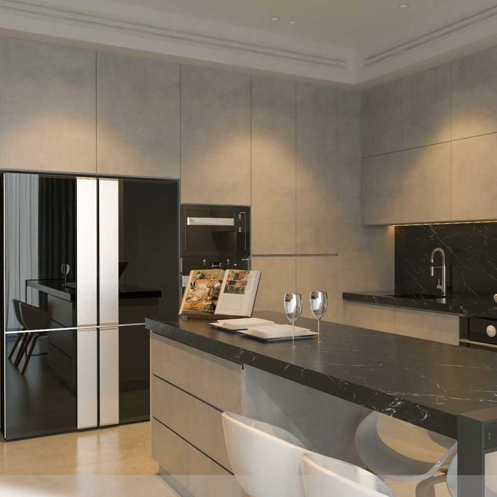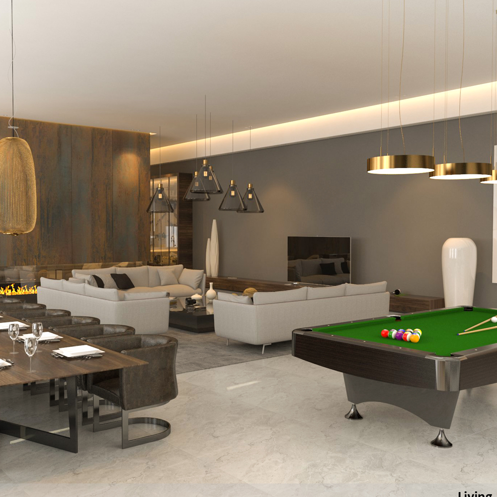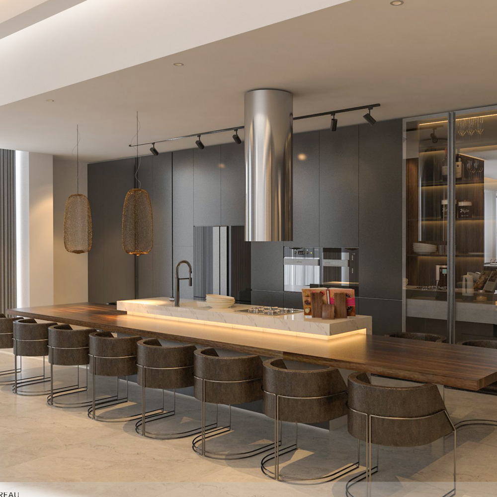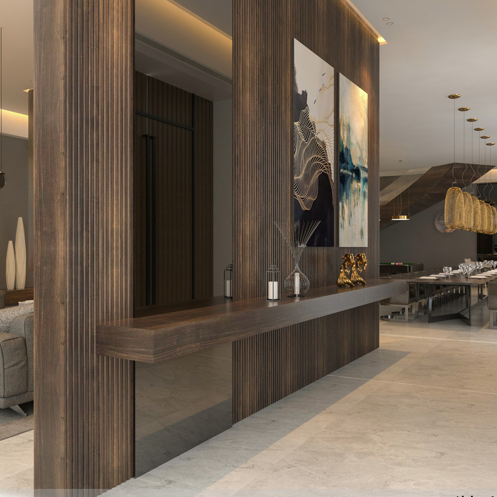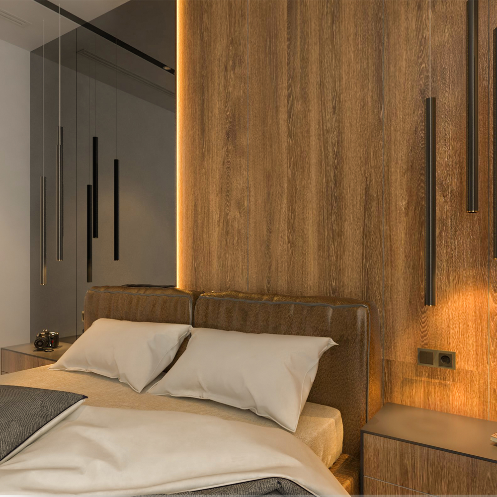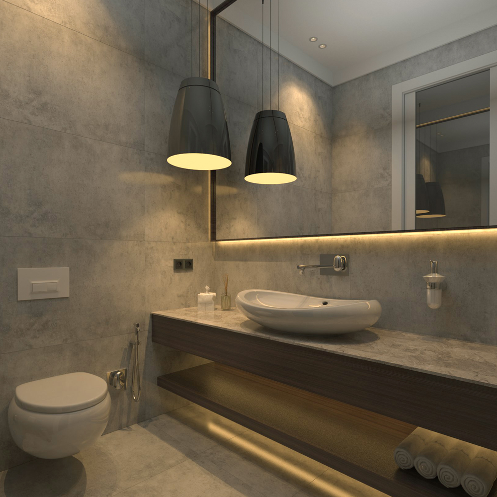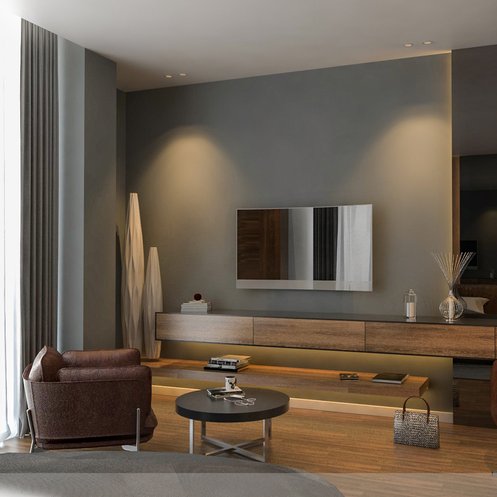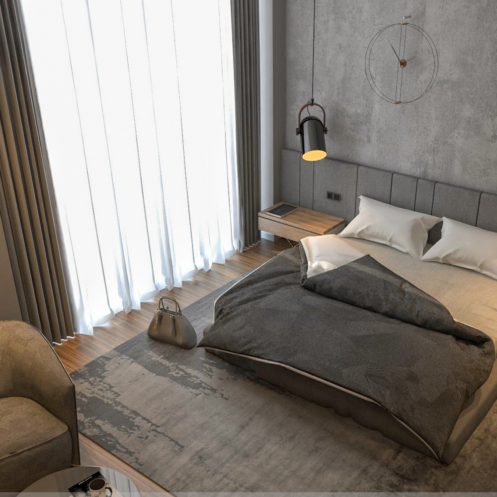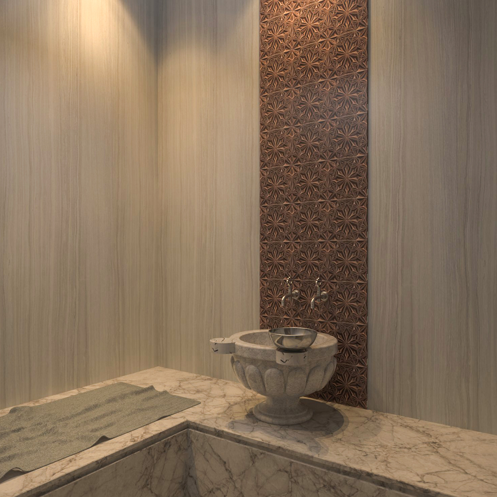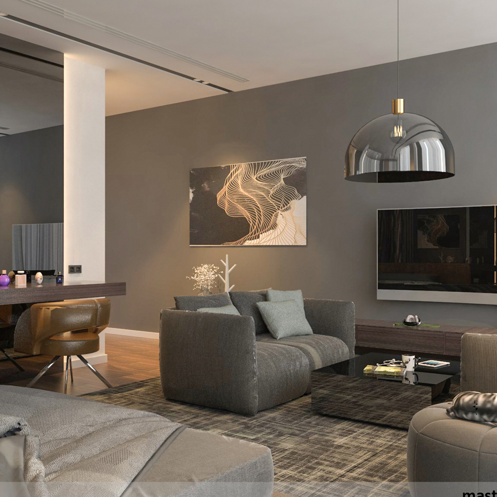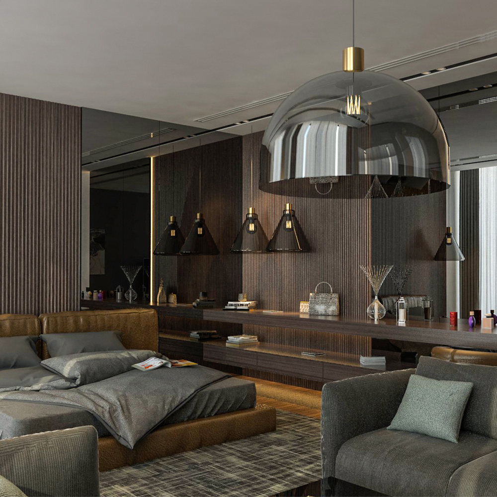Metamorphosis: A Contemporary Architectural Odyssey
A Radical Transformation of Architectural Identity
1. Embracing Contemporary Architectural Vision
The owner’s directive spurred a transformative journey for an existing structure, igniting a comprehensive overhaul of its exterior and interior design.
Embracing contemporary architectural style, our team redefined the essence of the building by harmonizing innovation, functionality, and aesthetics.
2. Revolutionizing Exterior Aesthetics
Externally, we embraced modern design principles to craft a new form that integrated sustainability and complemented the landscape. Fluid lines and sustainable elements transformed the building into a statement of architectural innovation and environmental harmony.
3. Elevating Interior Spaces
Simultaneously, our interior design focused on fluidity and functionality. Spaces were reconfigured to transcend traditional boundaries, prioritizing modern comfort, utility, and adaptability to evolving needs.
4. Innovative Design Concepts
Innovative furniture designs echoed our commitment to sustainability and seamless integration of form and function, embodying contemporary living.
5. Harmony with Nature
Our approach championed the artful use of light and a philosophy of blurring boundaries between indoors and outdoors, fostering harmony between the built environment and nature.
6. Expert Material Selection
Materials were meticulously chosen for their quality, sustainability, and narrative, exemplified by the conscious inclusion of natural thermal wool from the USA.
7. Versatile Testament to Contemporary Living
This project is an ode to the dynamic harmony between form and function, tradition and innovation—a testament to the adaptability inherent in contemporary architectural design, embodying a lifestyle ethos. It stood as a testament to the versatility of contemporary architectural design in adapting to and enhancing modern living experiences.

