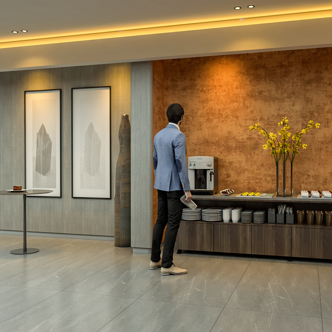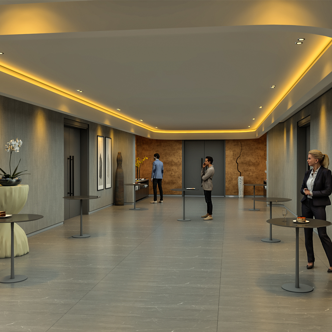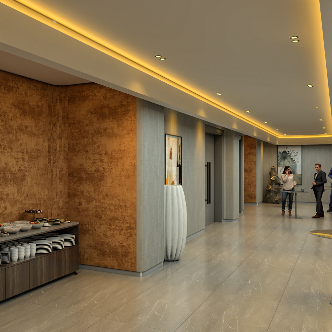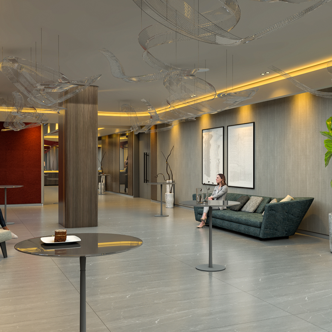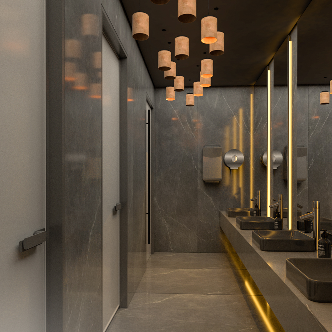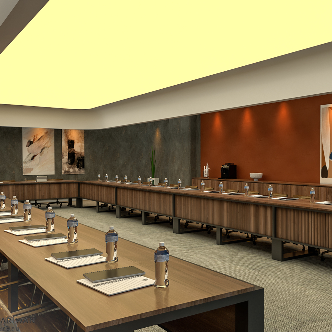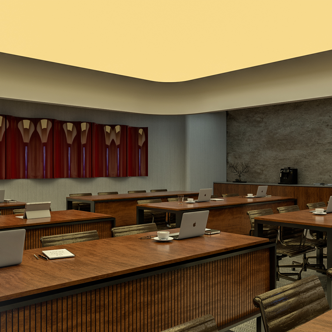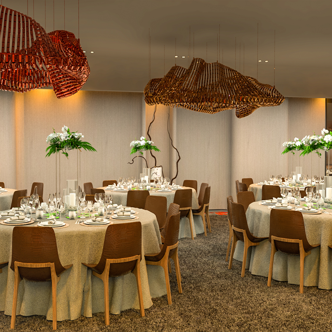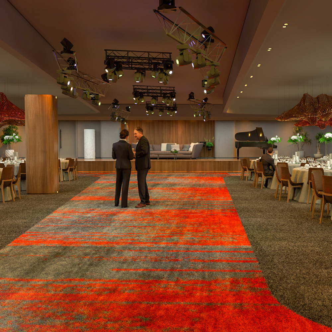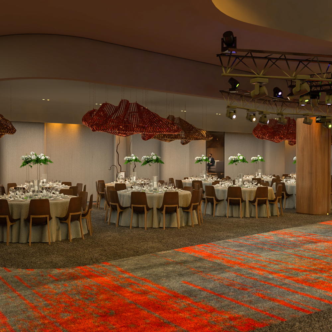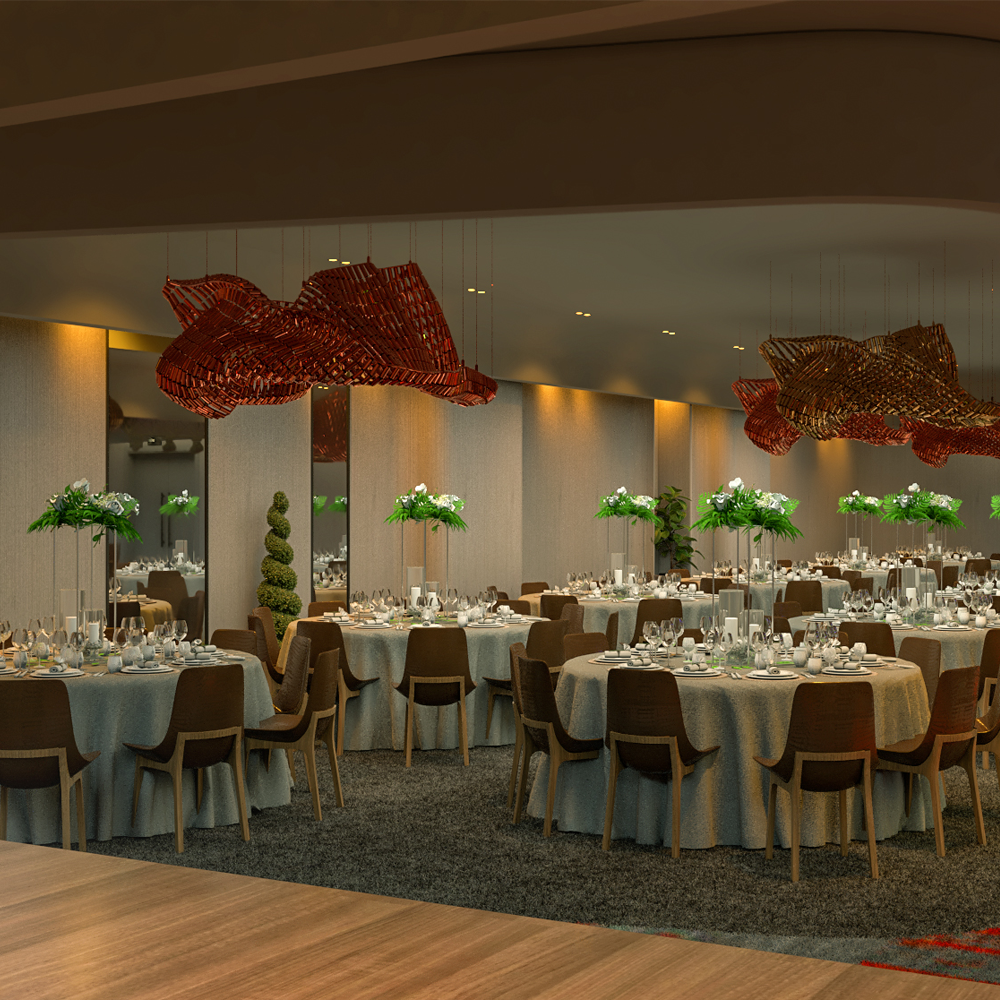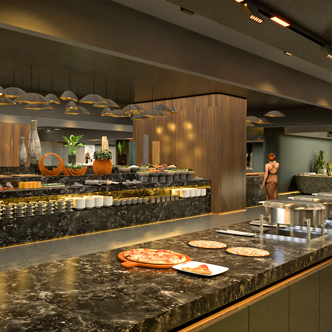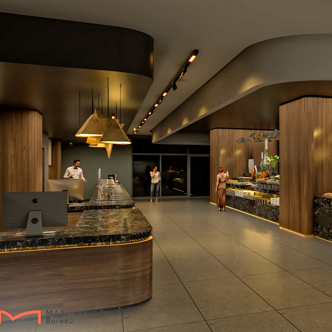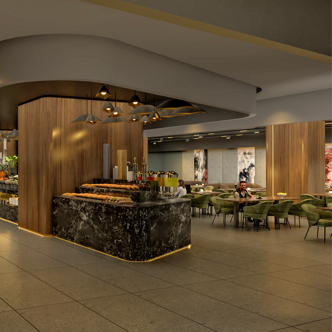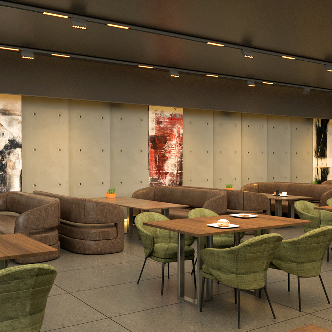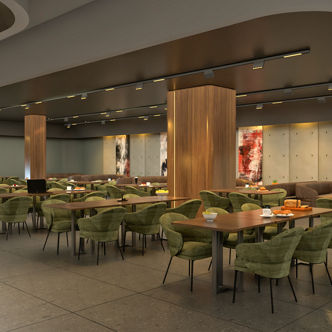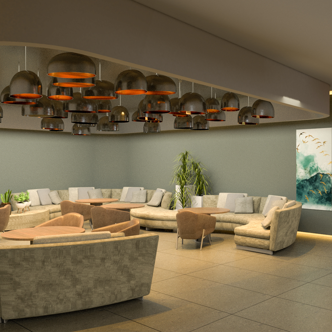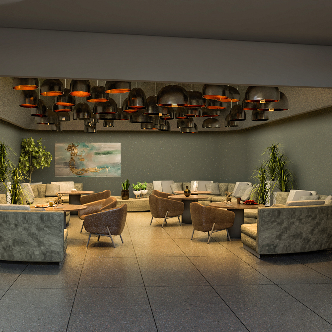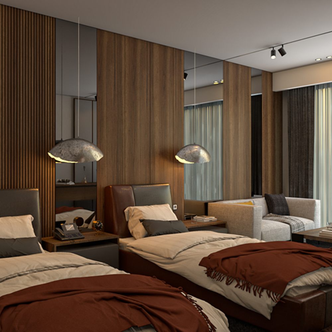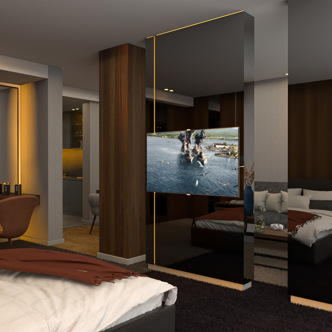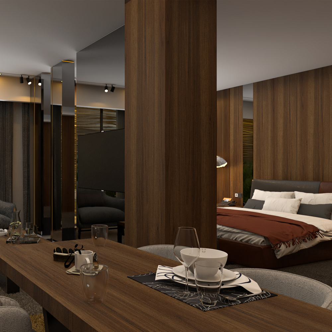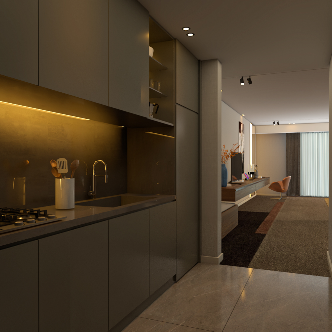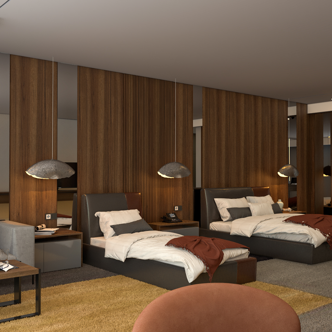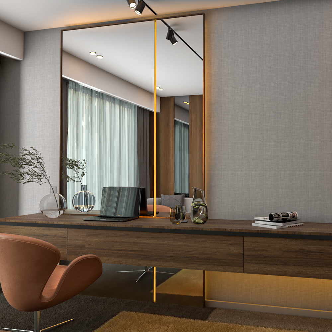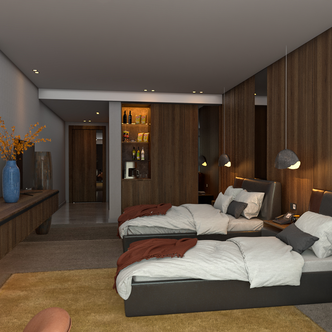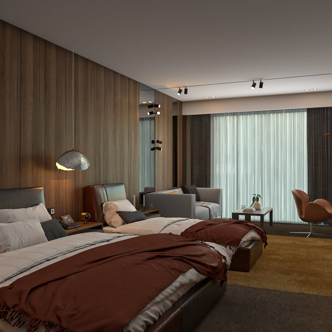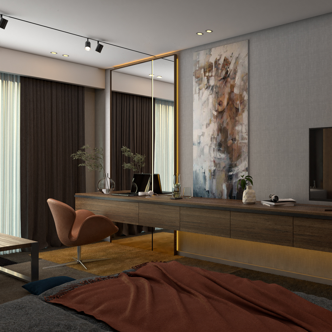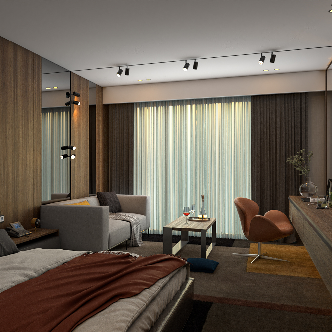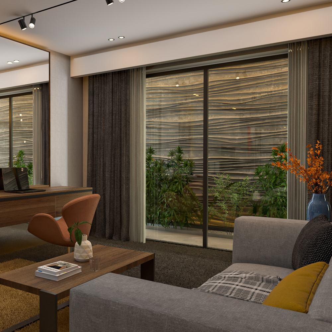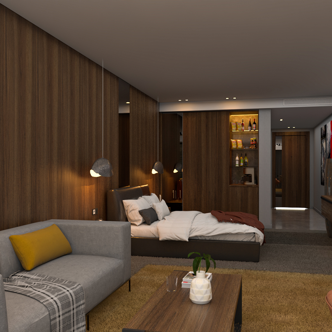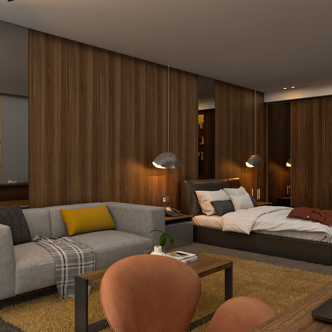Metamorphosis at Ramada
Redefining Luxury and Hospitality through Architectural Brilliance
Just as the caterpillar transforms into a majestic butterfly, behold how our architectural artistry has breathed life into the very essence of Ramada Hotel in Sulaymaniyah. We’ve woven a tale of metamorphosis through the corridors and spaces, each nook and cranny now a canvas of rebirth and refinement.
Location & Scope Situated in Sulaymaniyah, Kurdistan Region of Iraq, our transformative architectural endeavors encompass a vast area of 3,500 square meters, unfolding across three floors. These ongoing services commenced in 2023, marking a significant chapter in the evolution of Ramada Hotel.
Transformative Design
1. Embarking on a journey of transformation
our bureau embraced contemporary architectural paradigms, striving to elevate Ramada Hotel per the standards of 5-star international hotels. Our primary objective Prioritizing an unparalleled user experience.
2. Luxurious Redesign: The First Two Floors
Dedicated efforts were meticulously directed toward crafting opulent hotel room suites spanning across these floors. With a keen eye for detail, we curated bedrooms, bathrooms, and meeting halls that seamlessly merged comfort with sophistication, setting new standards in luxurious design.
3. Reimagining Social Spaces: The Third Floor
A profound transformation unfolded on the third floor, transitioning from a market space to an expansive meeting hall. Complemented by an open buffet-style restaurant meeting rigorous design and system standards, this space redefined its purpose, inviting social and public engagements within the hotel’s premises.
Architectural Finesse
1. Design Excellence and Market Impact
Adhering to client specifications, our bureau meticulously crafted the meeting hall, setting superior benchmarks in architectural brilliance. This holistic redesign significantly elevated the hotel’s market stance, reshaping hospitality standards and delivering unparalleled guest experiences.
2. Crafting Functionality: Interior Design
Deliberate choices in room suite amenities were made to cater to families, providing comfortable accommodations for three occupants. Lighting design and carpet textures were curated to resonate with the hotel’s aesthetic, reflecting an in-depth understanding of market preferences and material selection.
3. Enhancing Ambiance: Design Accents
Partnering with a prestigious Turkish Furniture Company injected unique elements into our design approach, creating a homely yet sophisticated ambiance. Large mirrors strategically placed in corridors and meticulous material selection enriched the perception of spaciousness and quality.
4. Industry Acclaim and Ongoing Journey Industry Acclaim: Success Story
The transformative interventions yielded resounding success, amplifying the hotel’s industry standing. The acclaim and recognition received post-transformation affirm our unwavering commitment to excellence across every facet of our work, promising a continued evolution in the hotel’s journey.

