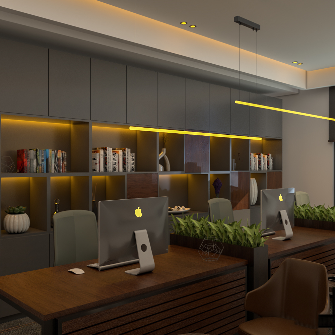
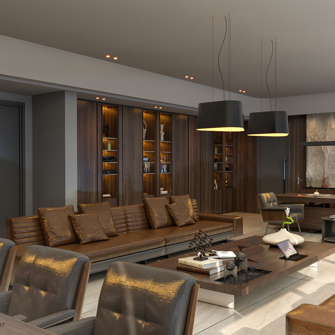
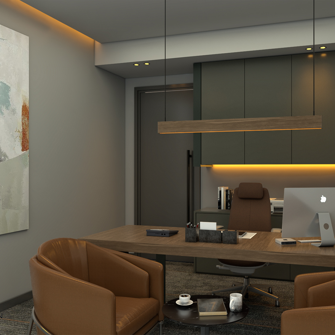
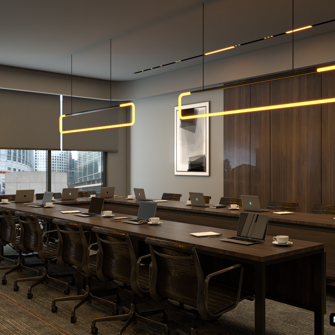
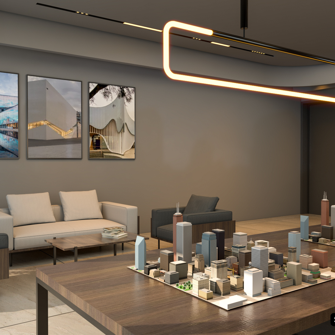
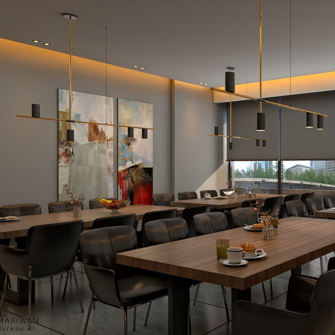
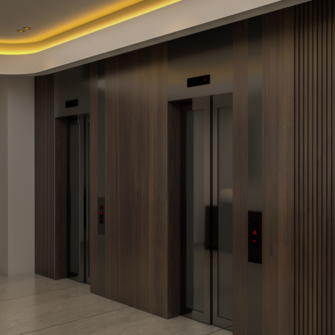
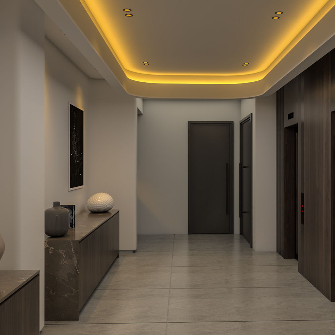
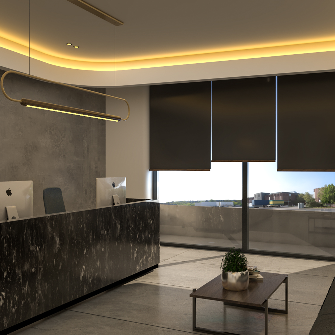
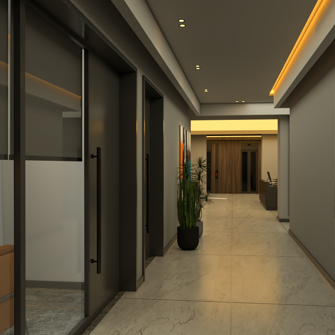
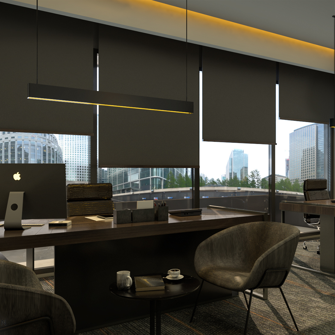
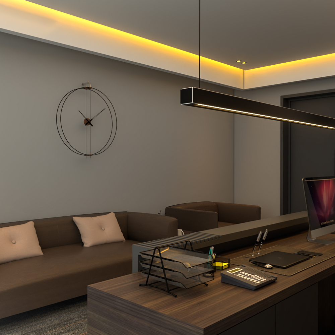
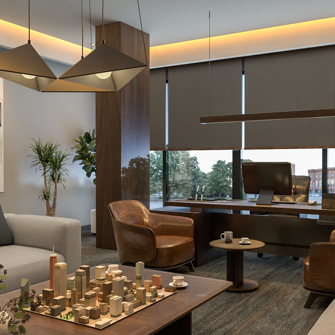
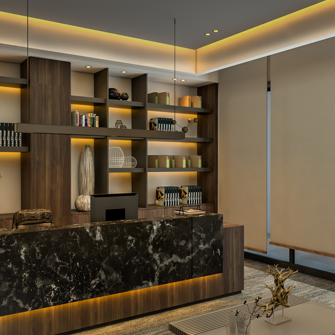
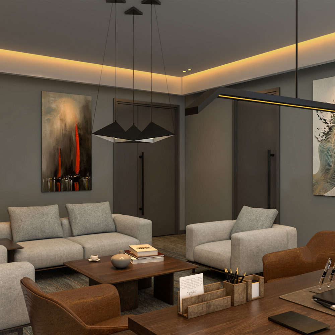
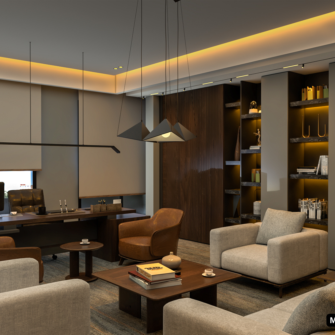
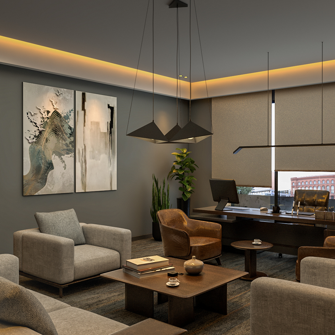
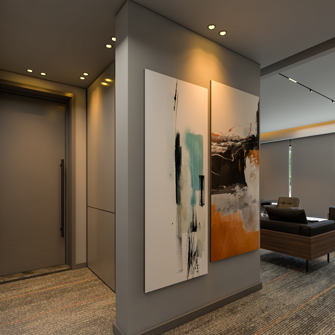
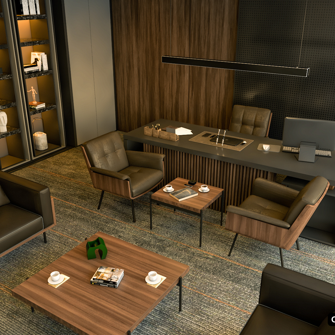
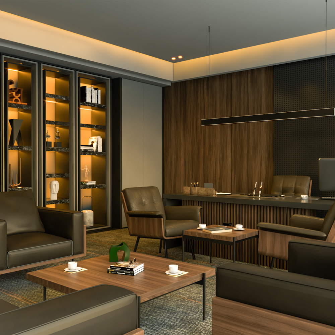
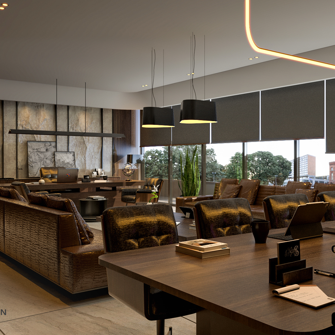
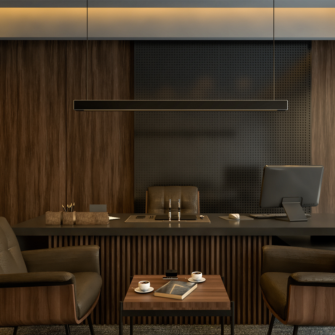
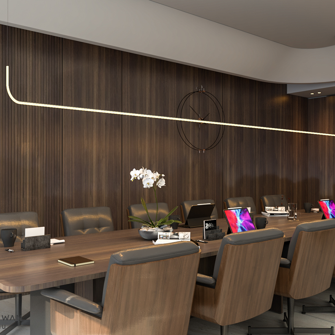
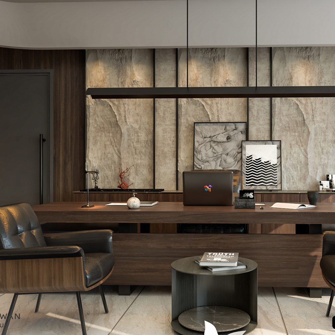
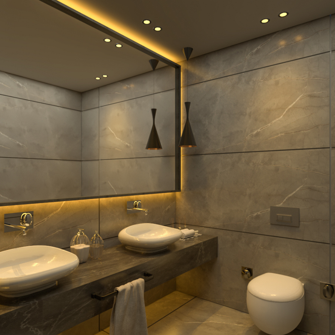

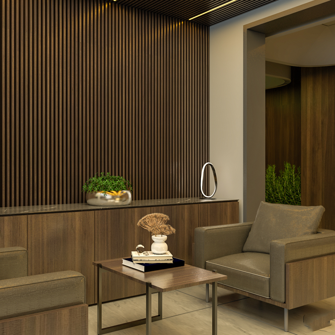
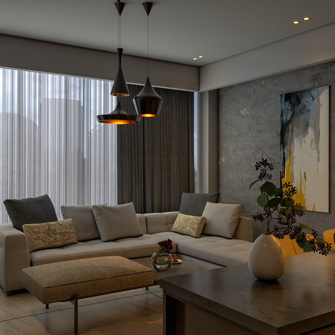
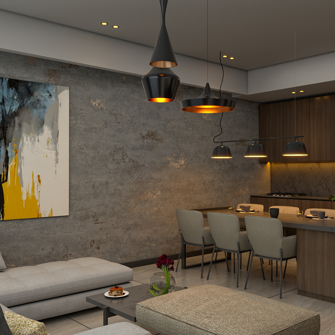
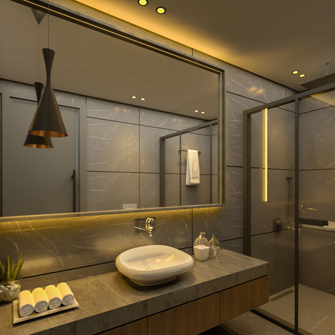
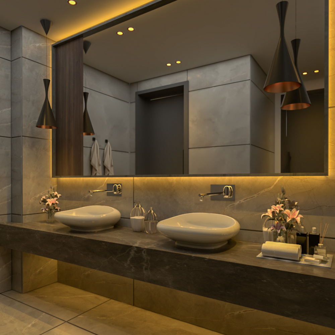
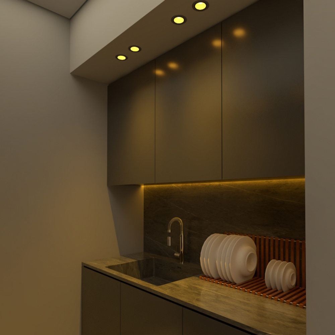
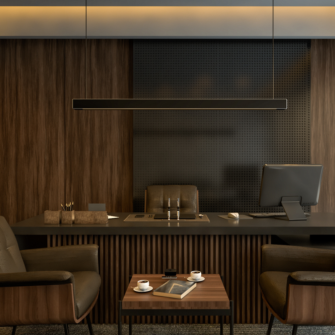
Rasan Offices Building: A living Showcase of Construction Artistry
Architectural Strategies to Elevate Construction Business
1. Functional and Structural Metamorphosis
Rasan, a prominent construction company, entrusted our bureau with revamping their office structure for streamlined administration. As construction professionals themselves, they bestowed upon us the responsibility of an extensive overhaul. Our bureau instigated significant changes, reconfiguring both exteriors and interiors to optimize spaces in accordance with their designated functions.
2. Elegance Unveiled: Tailored Spaces for Purpose
Crafting around fifty specialized zones became our focal point, tailoring each to specific activities. This involved meticulous architectural interventions, from strategic zone placements to the selection of suitable materials, lighting, furniture, and fixtures. Our comprehensive approach extended to providing detailed plans for various office types, accommodating diverse functionalities such as Manager’s Offices, administration areas, receptions, archives, and meeting halls.
3. Luminary Choreography: Illuminating Spatial Harmony
Our emphasis on lighting as an art form was integral. Aligning with Rasan’s specific requirements, we meticulously crafted office spaces, blending infrastructure with desired outcomes. Detailed plans incorporated mechanical and electrical setups, aimed at balancing natural and artificial illumination through techniques like hidden and indirect lights. Our design ensured a serene and comfortable workspace by tactfully placing mechanical elements away from users and preserving the building’s external aesthetics.
4. Balanced Symmetry: Melding Interiors and Exteriors
The coordination between interiors and exteriors was a harmonious endeavor. We intricately managed material placements, including mechanical elements like air conditioners, meticulously considering both indoor functionality and the building’s external appeal.
5. Furnishing Harmony: Sculpting Space for Comfortable work environment
Furniture wasn’t merely functional but an artful utility. Our meticulous plans and detailed drawings optimized space and comfort for clients and Rasan staff alike. Material selection, including the colors, was strategic, grounded in comprehensive market knowledge.
6. Architectural Showcase: Rasan’s Constructive Triumph
Rasan’s offices now stand as a testament to construction excellence. Our design, serving as an architectural showcase, not only highlights their capabilities but significantly contributes to Rasan’s position in the construction industry.
