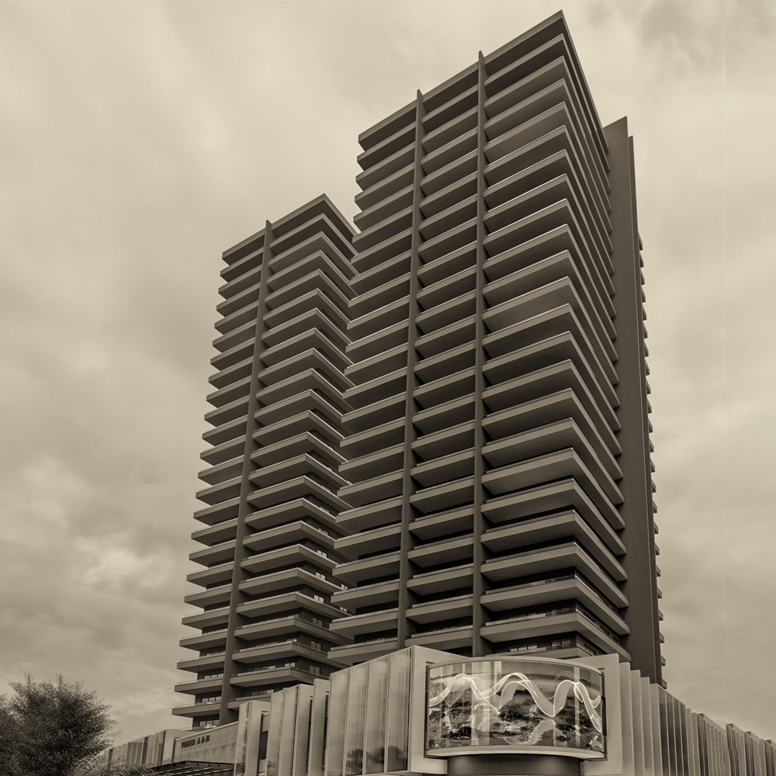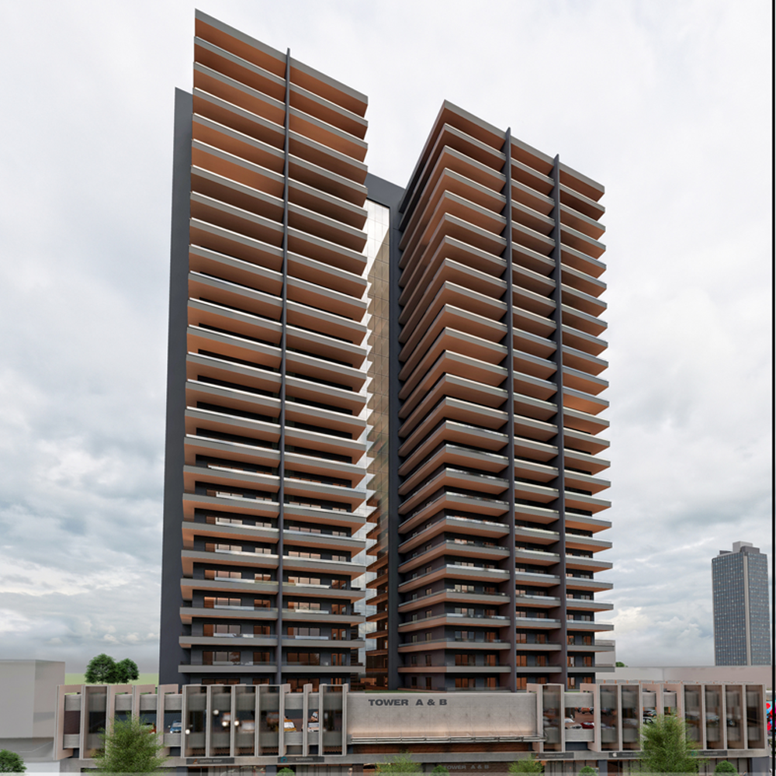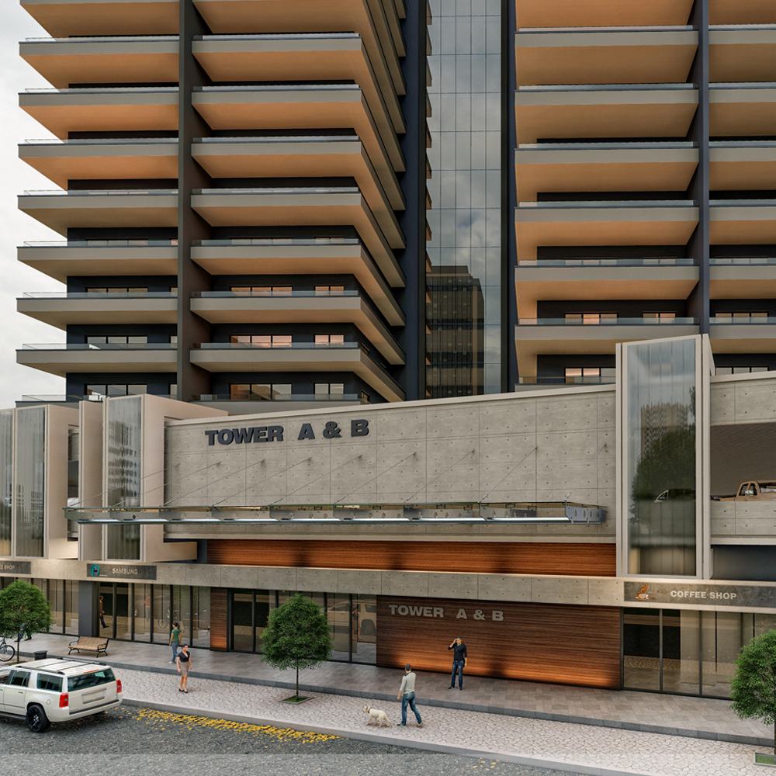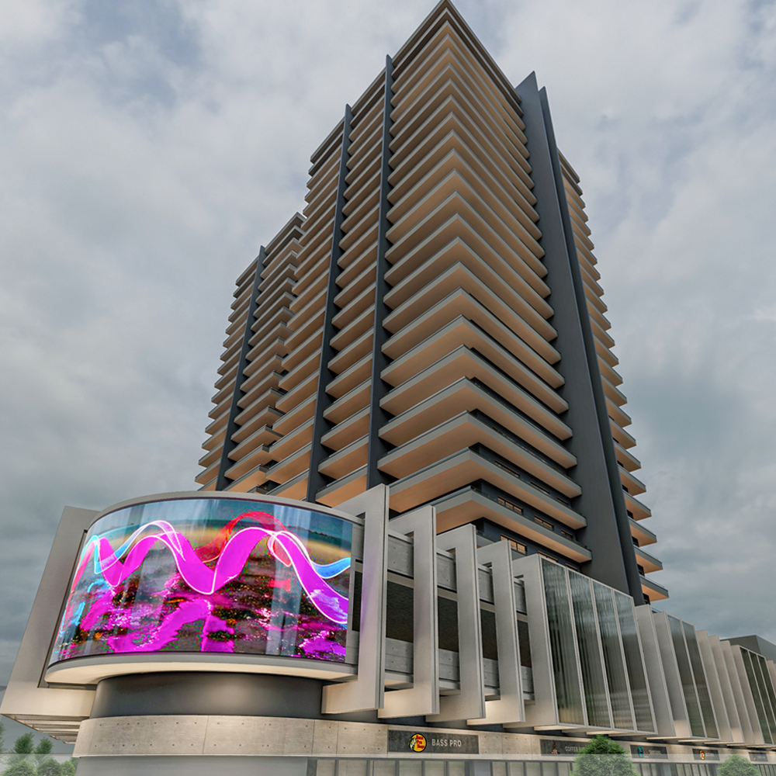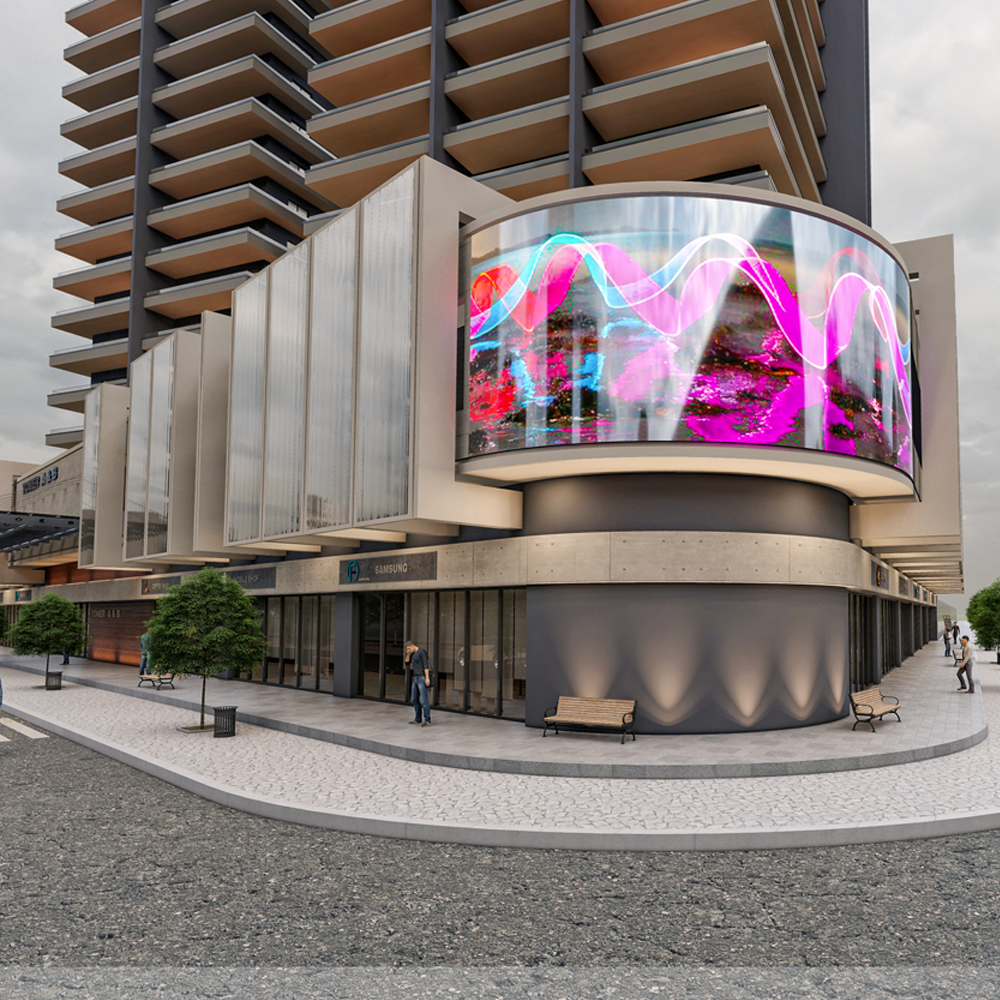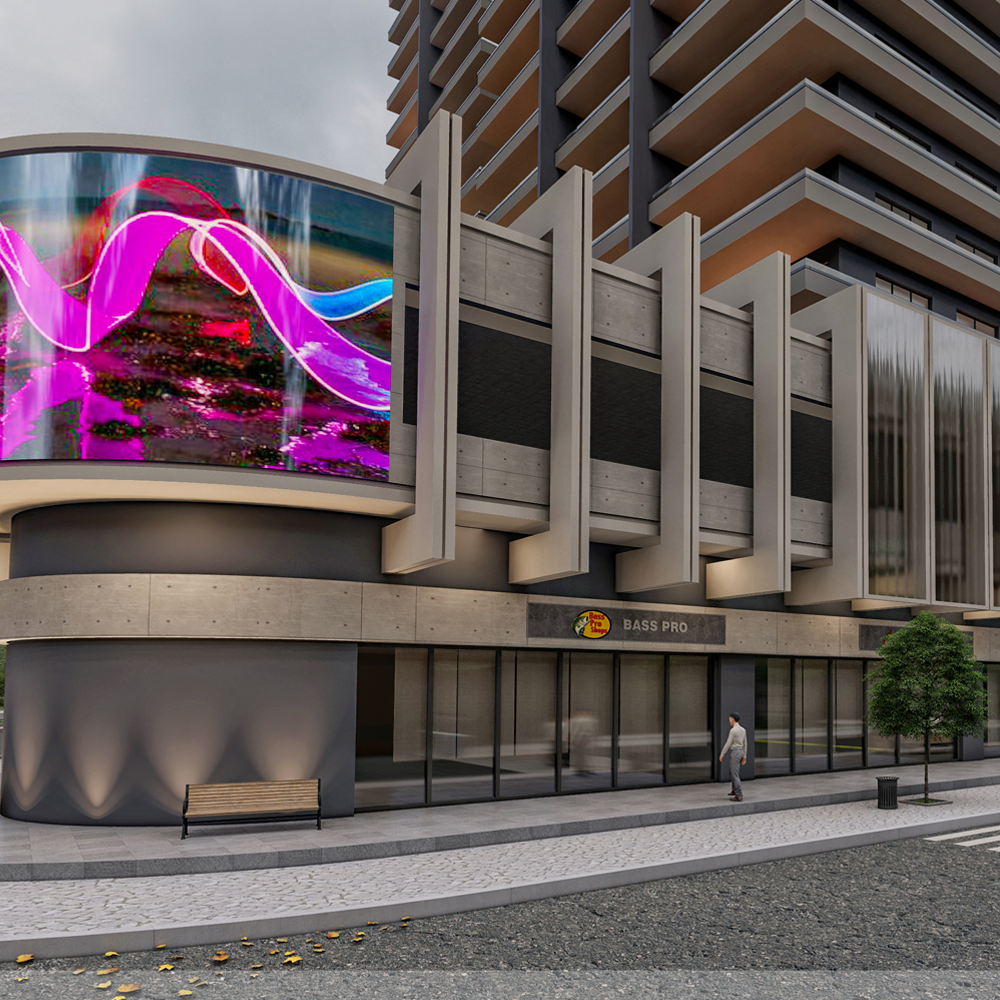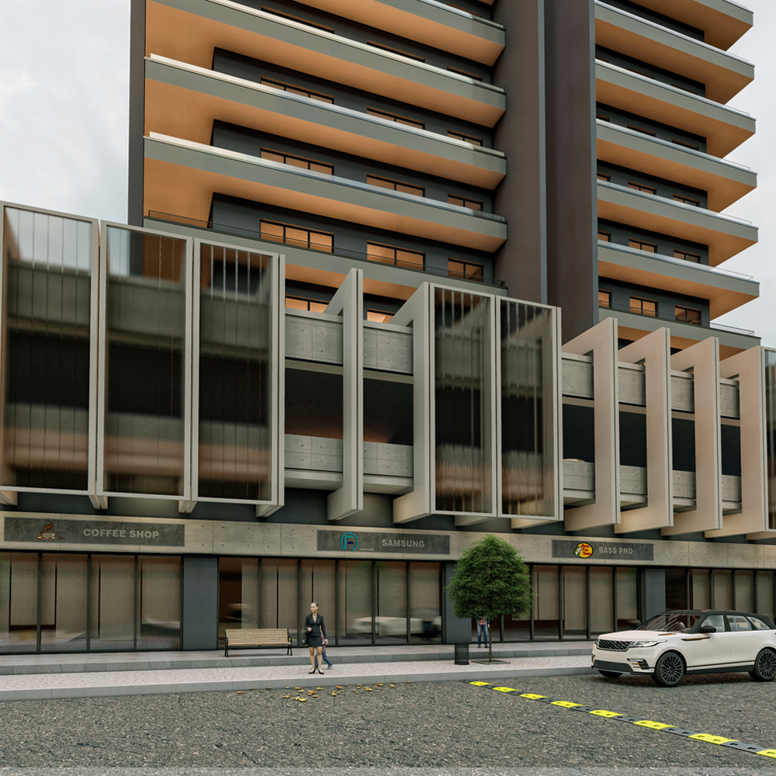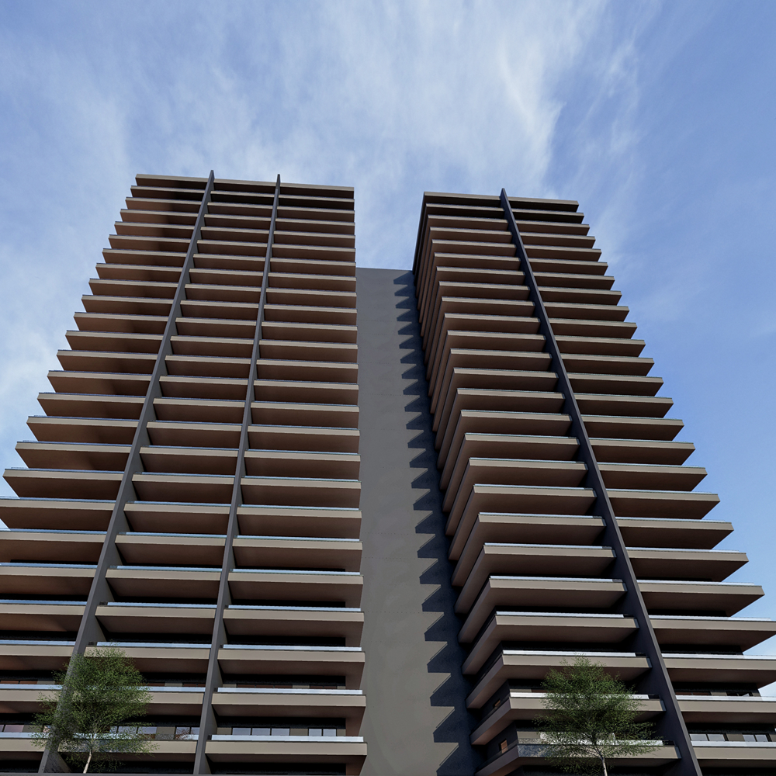Radiance Heights: A Fusion of Modernity and Serenity
Architectural Marvel: The Tower at Sulaymaniyah
1. Elegant Design and Natural Illumination
Nestled to the east of Sulaymaniyah, this towering architectural gem stands as a testament to modern design. Its strategic placement allows a seamless infusion of natural light, embracing every angle of its 25 floors.
2. Varied Apartment Layouts and Functional Base
Comprising 25 floors, each floor unveils a symphony of 8 apartments, ranging from 120 to 220 square meters. The tower’s foundation boasts a vibrant hub—a business center catering to the needs of all residents. Spanning 6 floors, this base also hosts 5 car parks, including three ingeniously crafted underground levels.
3. Panoramic Views and Personal Sanctuaries
Every apartment within this edifice offers an unparalleled vista, each adorned with a 10-meter balcony—a personal retreat for every resident. With a keen eye on user experience, paramount emphasis has been placed on ensuring utmost privacy and comfort for all inhabitants.
4. Architectural Considerations
This architectural masterpiece has been meticulously crafted, blending functionality with aesthetics. The design seamlessly integrates the innate beauty of the surroundings, offering a symbiotic relationship between the structure and its environment.
5. Functionality Meets Aesthetics
The backside facilitates diverse customer services and sales operations, donning an industrial flair with metallic adornments. Our design also champions sustainability, leveraging the façade to reduce energy wastage in cooling.
6. Enhanced Residential Living
Beyond bricks and mortar, this tower embodies a vision—a vision of elevated living where every element converges to create a sanctuary. It stands not just as a monument of steel and glass but as an ode to the artistry of contemporary architecture, elevating the experience of urban dwelling to new heights.

