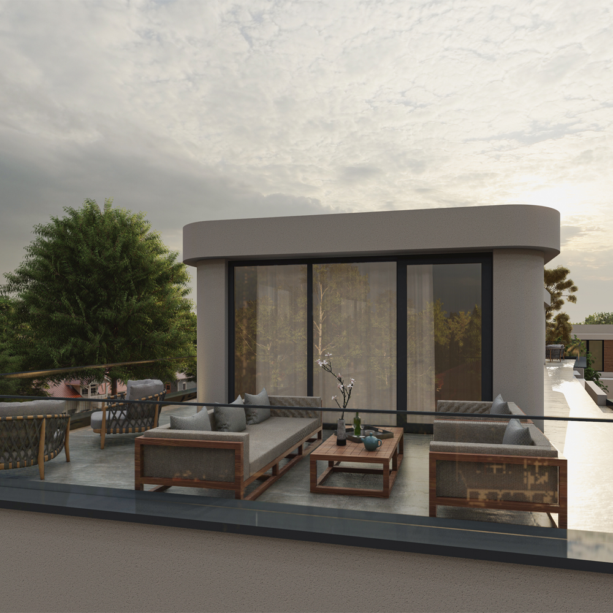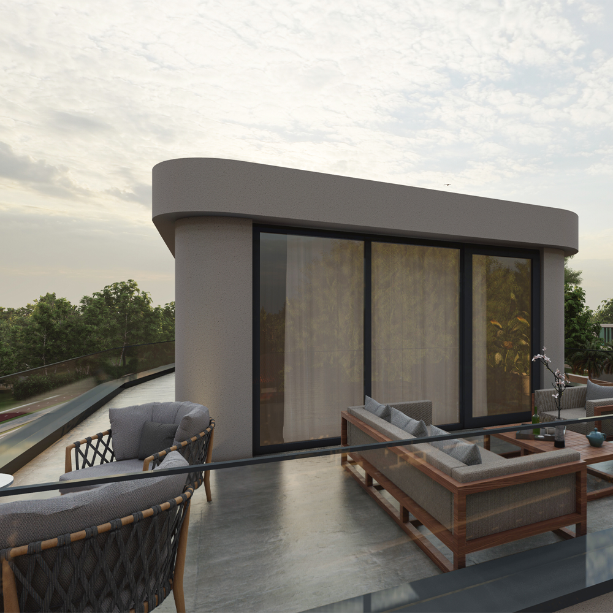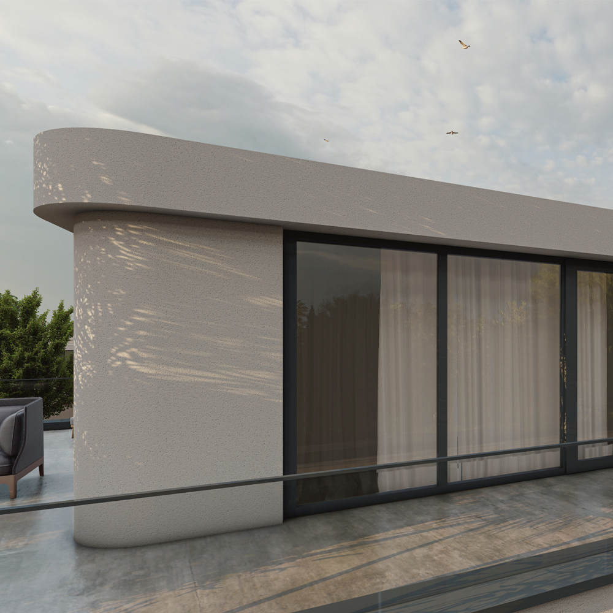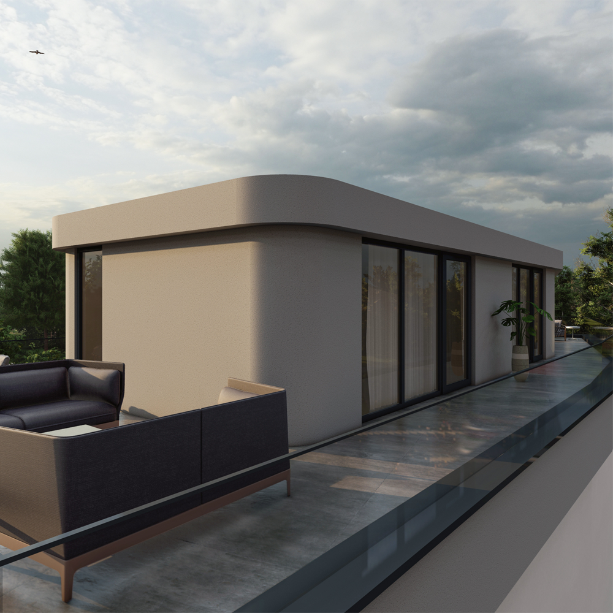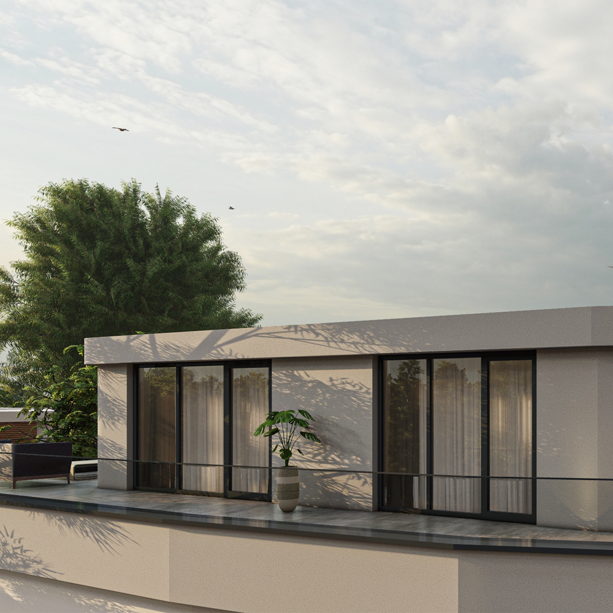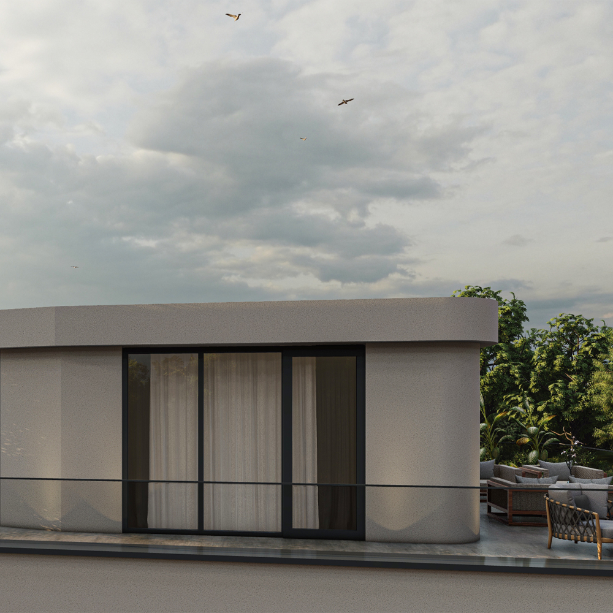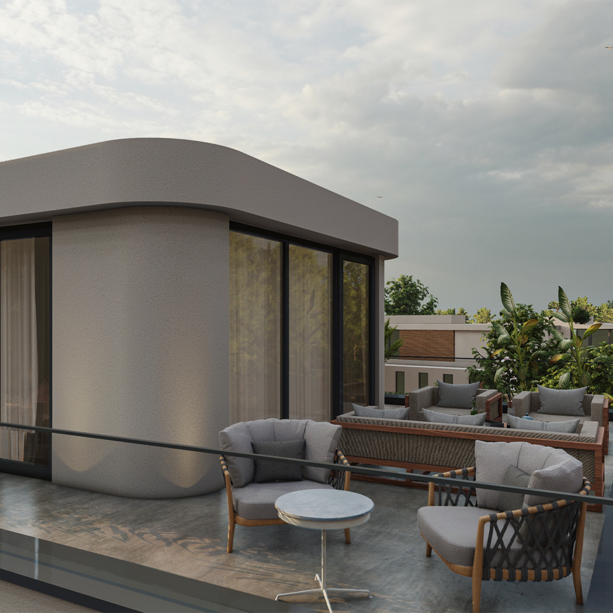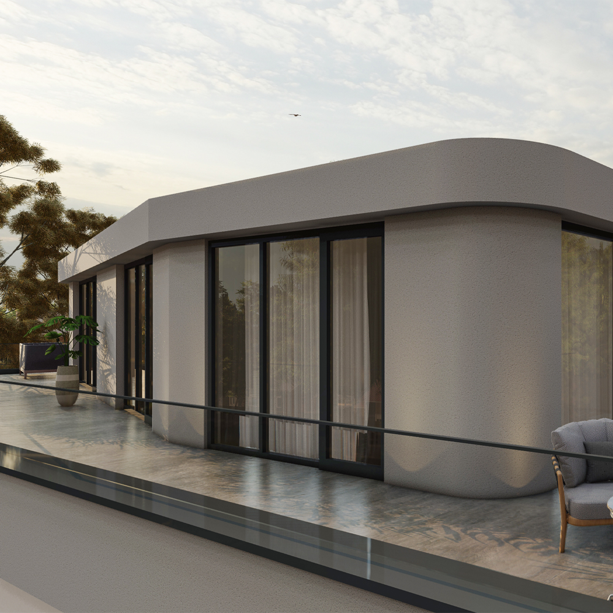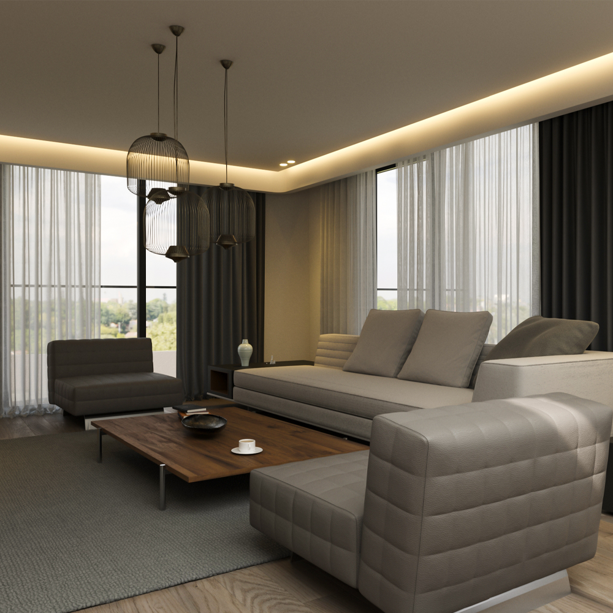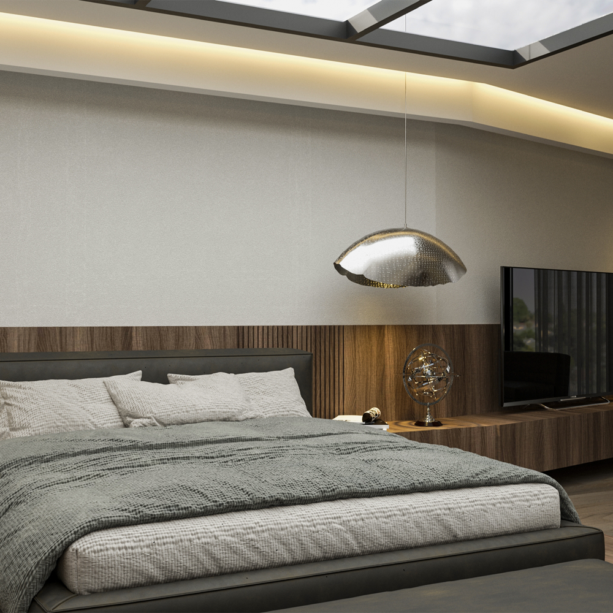Streamlined Living
Innovative Architectural Proposal for Penthouse
1. Penthouse Zones and Design Enhancements
The penthouse boasts four interconnected zones—kitchen, bedroom, living area, and circulation spaces—meticulously arranged for comfort and spaciousness. Improved based on the landowner’s feedback, the layout integrates additional sliding windows, enhancing natural light and panoramic views.
2. Infrastructure and Access Points
A self-sufficient penthouse, it features independent utility systems—electricity, water, sewage—connected to the building’s core. Accessible via an elevator from the third floor and internally through a lift near the laundry area, it offers an external staircase for alternative entry.
3. Functional Living and Climate Control
The living area serves as the central space, granting access to various zones and dual-sided sea views. Energy-efficient windows balance comfort across seasons. The kitchen, designed for five, includes appliances and optimized furniture layouts for easy movement.
4. Bathroom, Night Ambiance, and Bedroom Comfort
Shared bathroom accessibility, a well-lit bedroom ambiance using indirect lighting and skylights, along with a proposed exterior transparent curtain, assure comfort and aesthetic appeal. Flooring, furnishings, and meticulous design elements adhere to comprehensive shop drawings and zoning requirements.
5. Prefabricated Penthouse Implementation
Considering two construction pathways—local steel frames or external prefabrication—the proposal emphasizes a prefabricated house. This lightweight, durable structure offers seismic resilience, enhanced comfort, and considerable time efficiency, aligning with eco-friendly principles and cost-effectiveness.
6. Rockwool Insulation System
The Rockwool insulation system delivers adaptive density panels suitable for varied temperatures in Athens. Besides exterior aesthetics and protection against elements, it ensures robust insulation, soundproofing, and fire resistance.
7. Consultancy for Seamless Implementation
The engineering consultancy guarantees a smooth implementation process, detailing infrastructure, engineering, and precise fabrication instructions. This includes furniture integration expertise, offering technical data and facilitating showroom visits for refined selections. Alan’s work in Iraq serves as exemplary project showcases.

