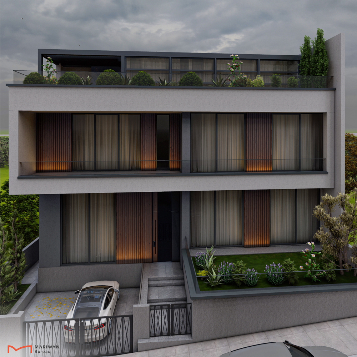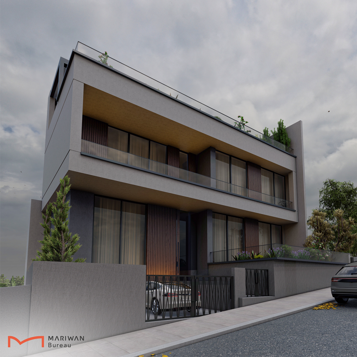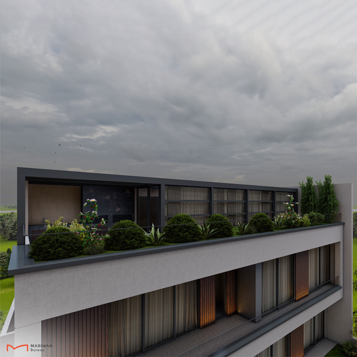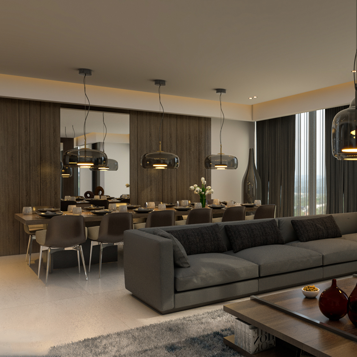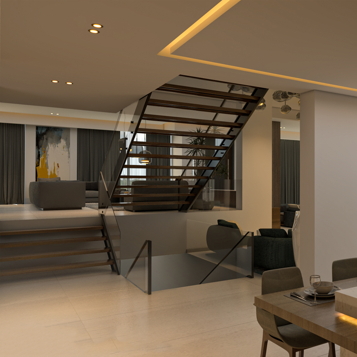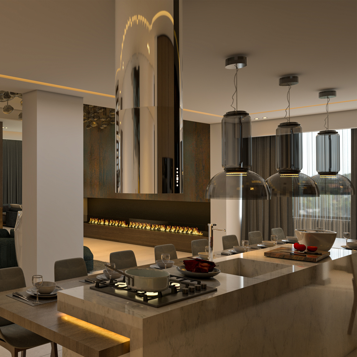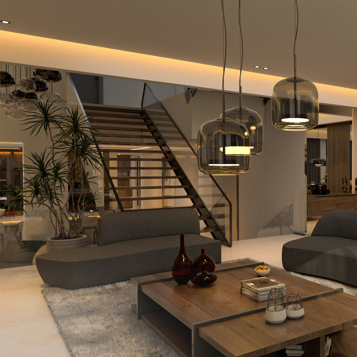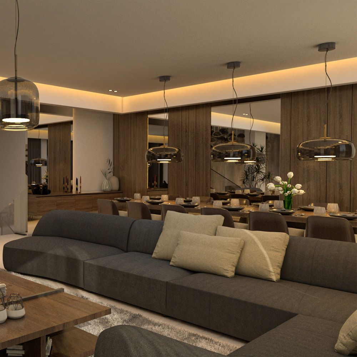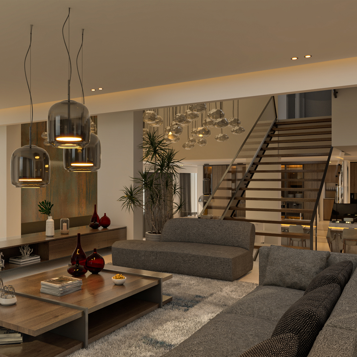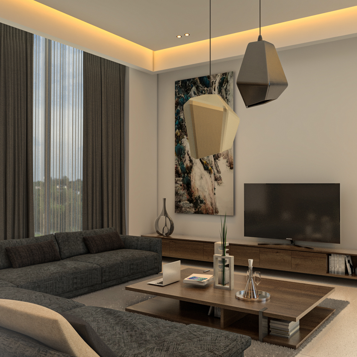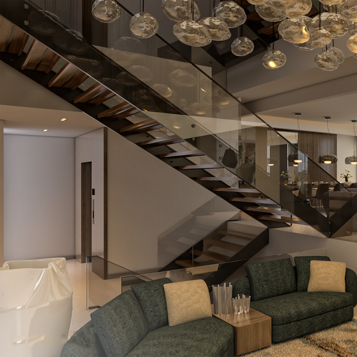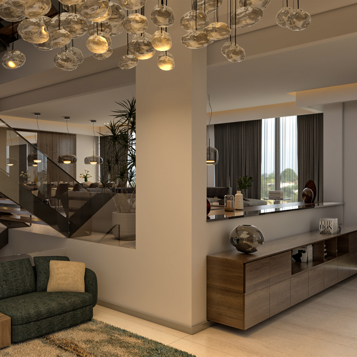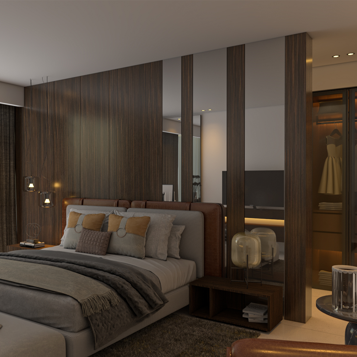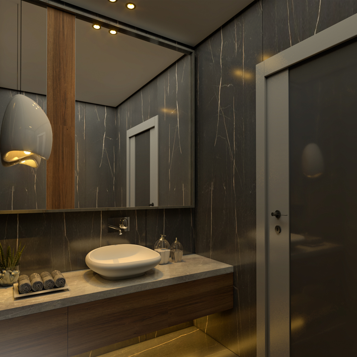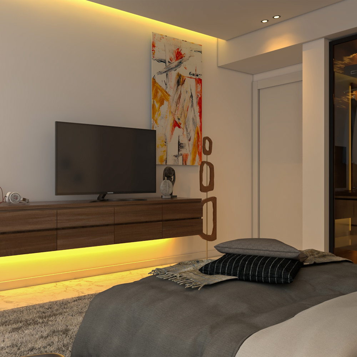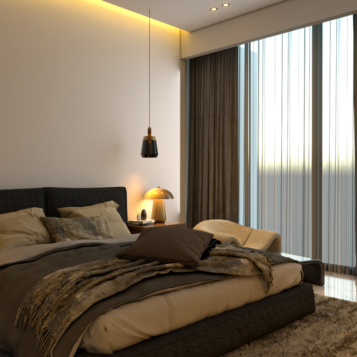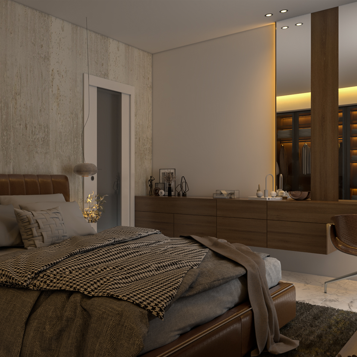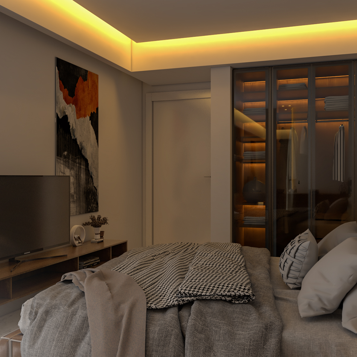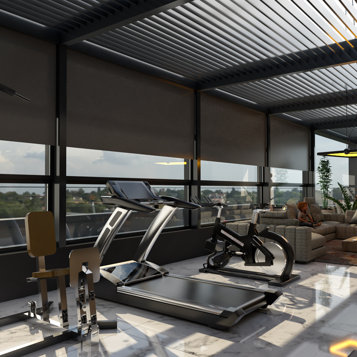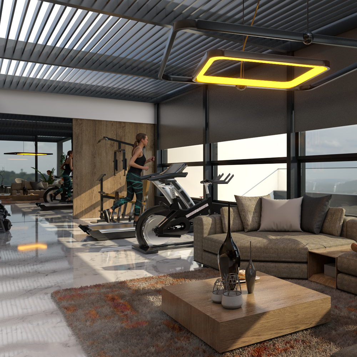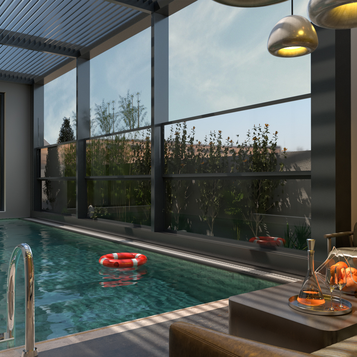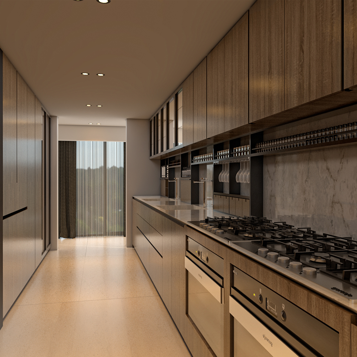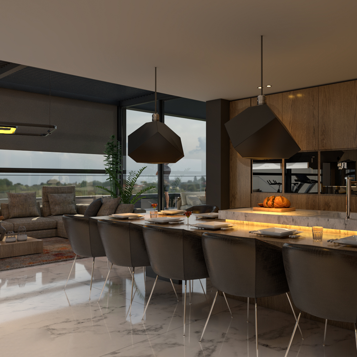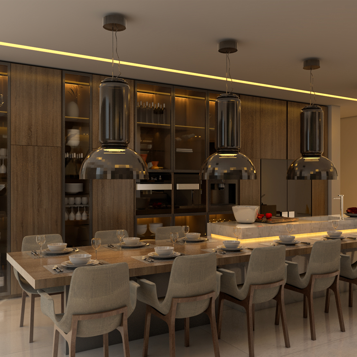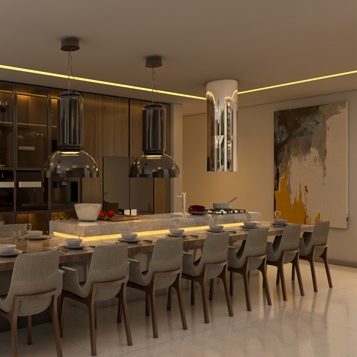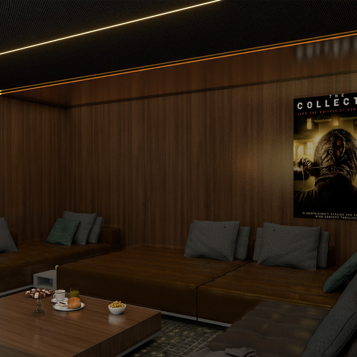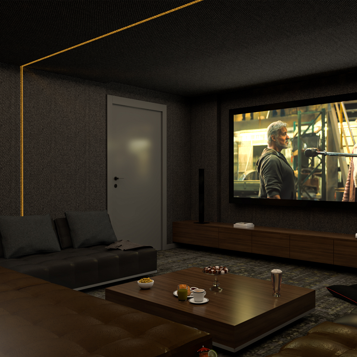A house like a piece of art
Puzzle Artistry: Gathering Diverse forms and levels into one dynamic space
1. A House, an Ever-Unfolding Canvas
Within this dwelling, art transcends mere form; it dances in layers. 460 m² unfold, breathing life like 1000 m², as dimensions intertwine, multiplying within its walls.
2. Dynamic Spatial Compositions
Diving into the depths of this double-volume space, the symphony of rooms orchestrates a ballet of levels: The Living Room on one stage, the Guest Room on another, the Kitchen on its own tier, while slumber sanctuaries link through stairways, crisscrossing this architectural opus. Stairs, suspended in the air, grant passage between these levels, a vista unto themselves, revealing the multitudinous layers of this dwelling.
3. Integration as Art
The very sinews of this building meld with it, a spa, cinema, swimming pool, and gym seamlessly integrated. Each component, meticulously charted in our electrical and mechanical maps, ensuring a seamless union, an artistic painting rendered in physical space.
4. Symphony of Senses
Here, quality space reverberates not just visually but sonically, luminously, in the placement of furnishings and the selection of materials. Sound, light, and the very essence of furniture coalesce into an orchestrated masterpiece.
5. Sustainable Harmony
Embedded within the architectural tapestry, sustainability and energy autonomy weave their threads. High-quality materials guard against waste, embracing both the warmth of summer and the chill of winter. Smart solutions enfold the very lighting, harmonizing with the dwelling’s essence
6. Design Elegance
Parabolic designs grace the vertical slides, offering enchanting vistas to those who traverse them. Challenges metamorphose into art, as the puzzle of diverse spaces converges, a seamless, holistic design captivating all who wander within.
7. Endless Wonder
Each corner, each fragment of this domicile gifts its inhabitant with a kaleidoscope of views, an eternal marvel in every part of its being.
This dwelling, a canvas of harmonious layers, beckons all who cross its threshold to partake in the symphony of architectural wonder.

