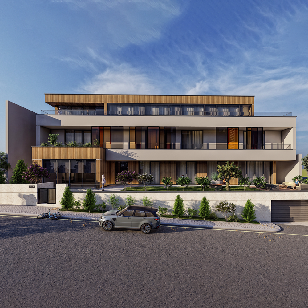
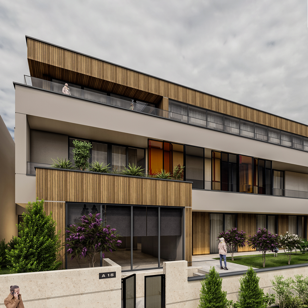
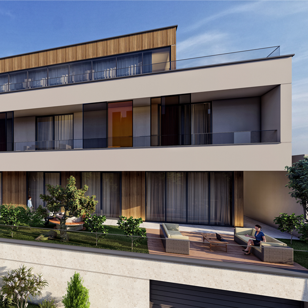
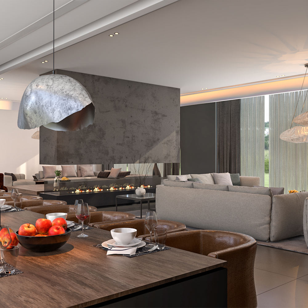
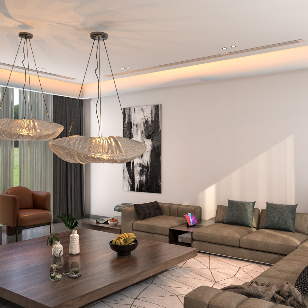
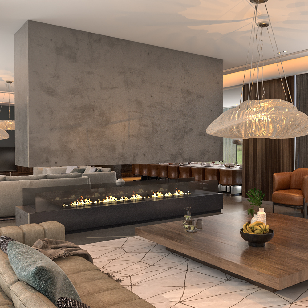
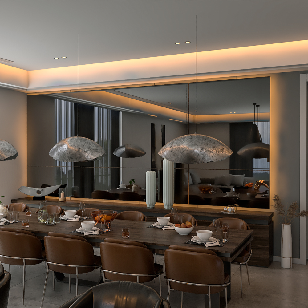
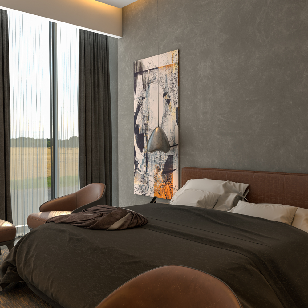
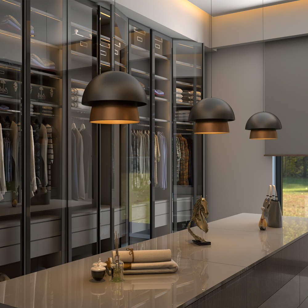
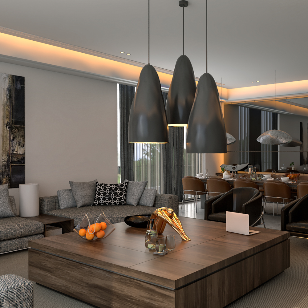
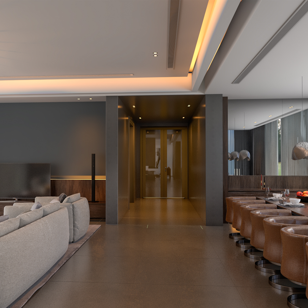
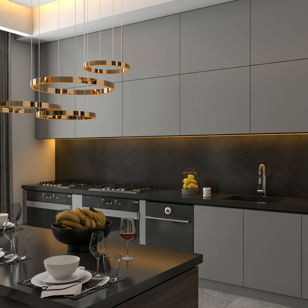
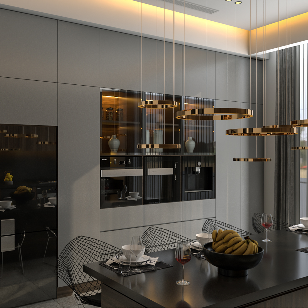
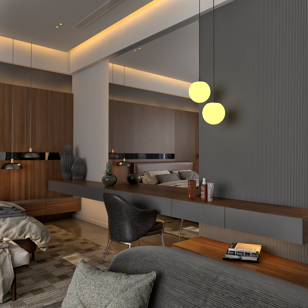
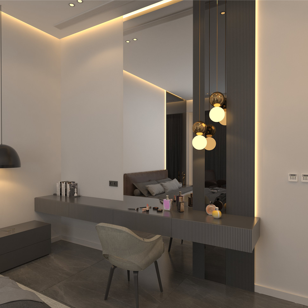
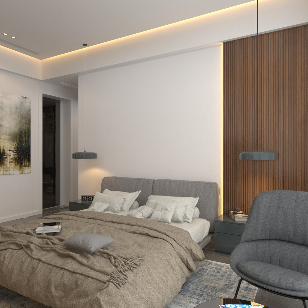
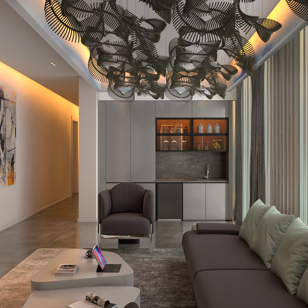
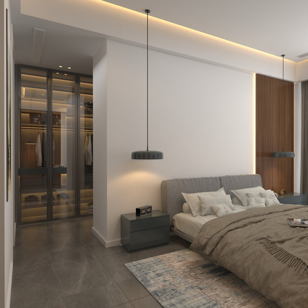
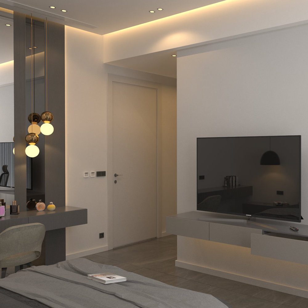
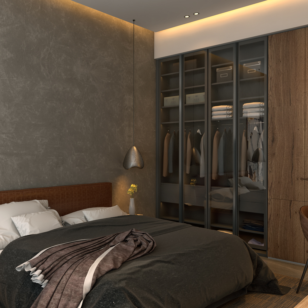
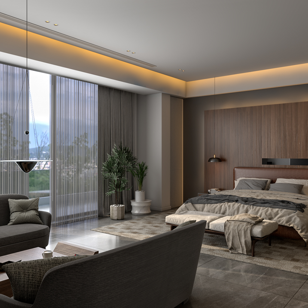
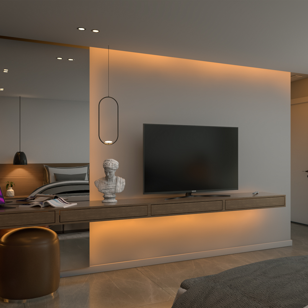
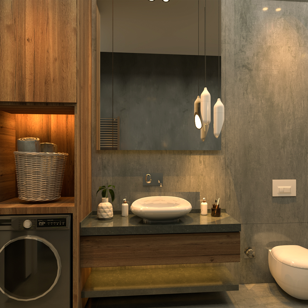
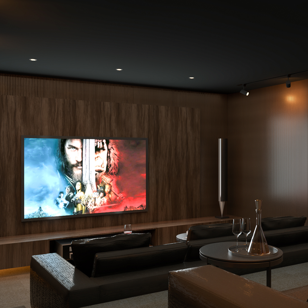
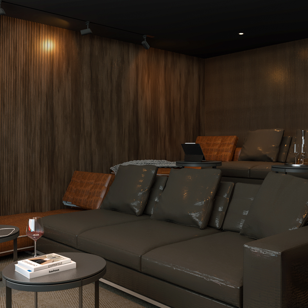

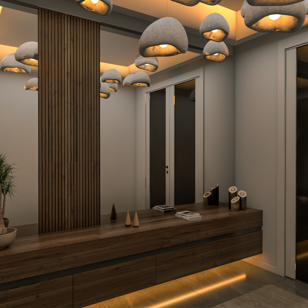
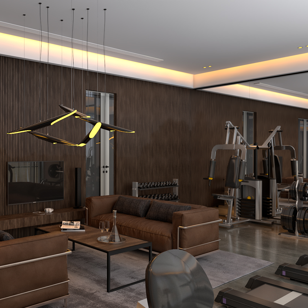
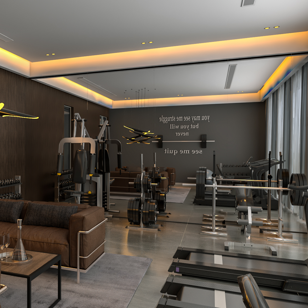
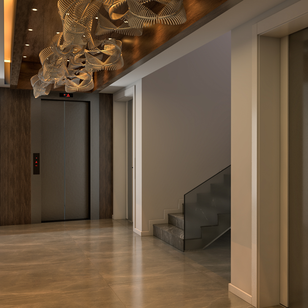
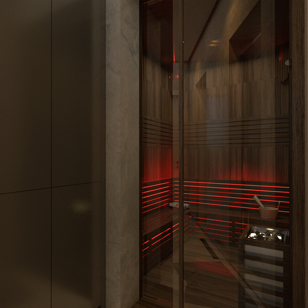
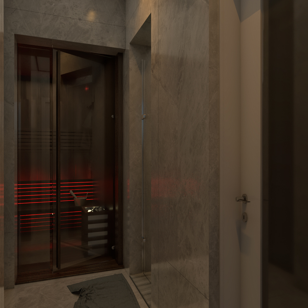
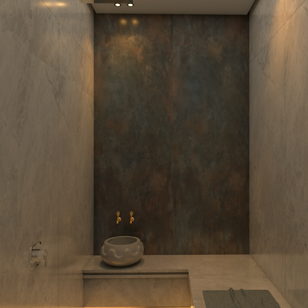
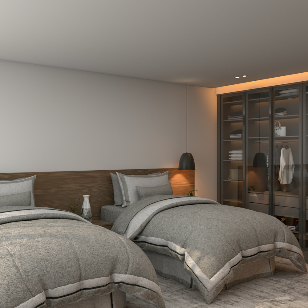
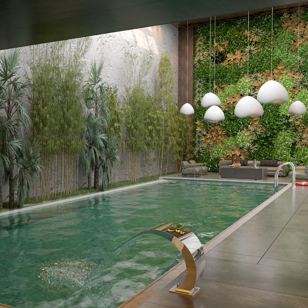
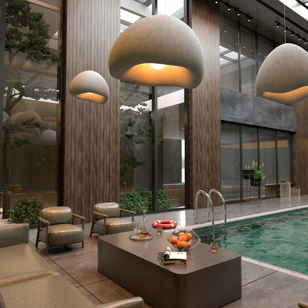
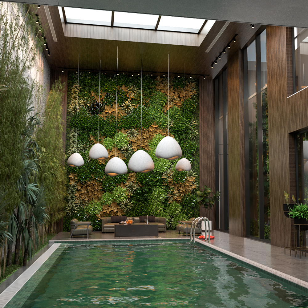
Panoramic Artistry of a Divan Palace
Curating Superior Spaces for Exceptional User Experiences
1. Spatial Design and Comfortable Amenities
In crafting the customized Divan palace nestled in Sulaymaniyah heights, the architectural focus revolves around providing comfortable spaces for over 50 guests. Dining rooms, car parks, cinema, spa areas, and a skylight-adorned swimming pool are seamlessly integrated into a double-volume structure, complemented by expansive gardens penetrating the building’s core. Contemporary architectural concepts of spaciousness and comfort drive the design, maximizing greenery through natural gardens and the extensive use of natural woods.
2. Energy Efficiency and Sustainable Features
The pursuit of energy autonomy defines the building’s ethos. Thermal insulation systems and solar panels for electricity and hot water serve as integral components, ensuring minimal reliance on external energy sources. This sustainable approach aligns with contemporary architectural principles focused on eco-friendly solutions and self-sufficiency.
3. Natural Light Optimization and Exterior Aesthetics
The design prioritizes natural lighting through transparent sky roofs and ample access to sunlight, augmented by the use of multiple layers of movable wall curtains. The exterior aesthetic employs various colors like orange and grey, offering a dynamic visual experience as the overlapping curtains create ever-changing designs. Integration of rooftop gardens enhances the building’s exterior, reinforcing its boundaries while embracing natural elements.
4. Panoramic Views and Quality Materials
Internal design emphasizes panoramic vistas, showcasing the neighborhood lake and mountains’ lush greenery. German and Italian sourced materials for insulation, waterproofing, and gardening ensure both quality and energy efficiency. High-quality Italian tiles enhance the sense of openness and spaciousness in dining, wet, and living areas, embodying the contemporary architectural focus on sensory experiences within spaces.
5. Penthouse and Personalized Spaces
A penthouse atop the palace, surrounded by lush green roof gardens, offers a serene living experience connected to nature. The personalized master bedrooms, varying in size, provide essential amenities including dressing areas, bathrooms, and dedicated working spaces such as offices, fostering a sense of individuality within the luxurious setting.
6. Efficient Mobility and Hotel-like Comfort
The inclusion of lifts facilitates movement within the palace, maintaining privacy across different floors. The architectural layout prioritizes user convenience, ensuring easy access to relevant rooms without traversing through the entire building. The culmination of these elements creates a unique user experience akin to the comfort and amenities found in 5-star hotels, elevating the Divan palace’s status.
7. Technological Integration for Uniqueness
Cutting-edge technologies further distinguish the Divan palace, making it an exceptional space that amalgamates luxury, sustainability, and modernity. The incorporation of advanced technologies aligns with contemporary architectural trends, enhancing user experiences and the overall uniqueness of the Divan place.
