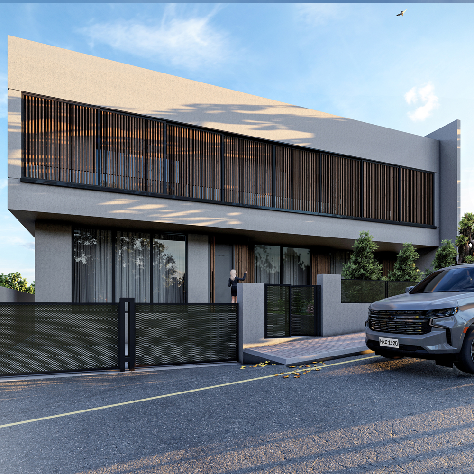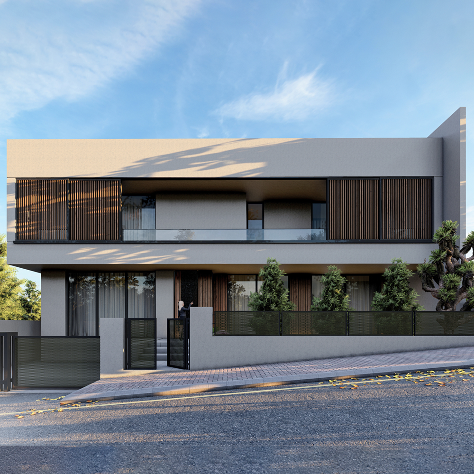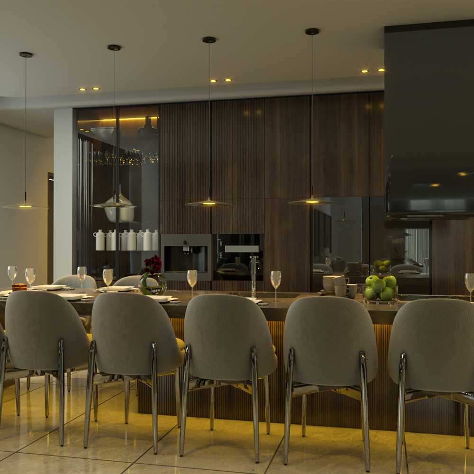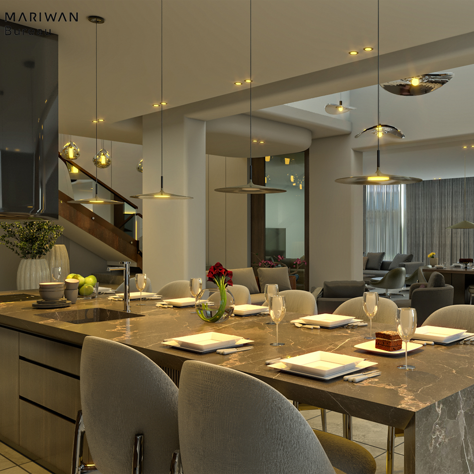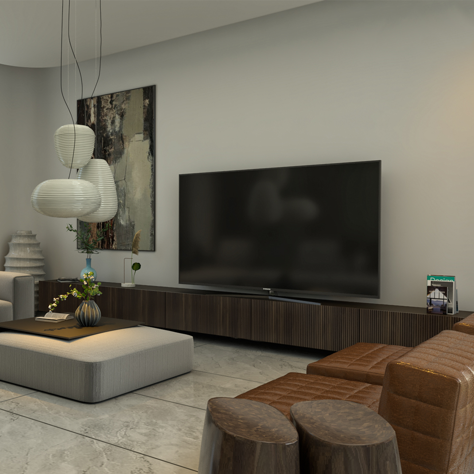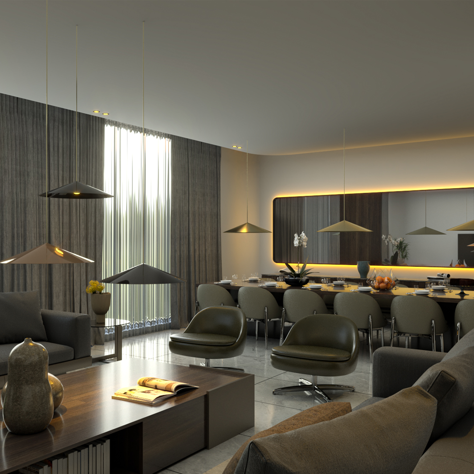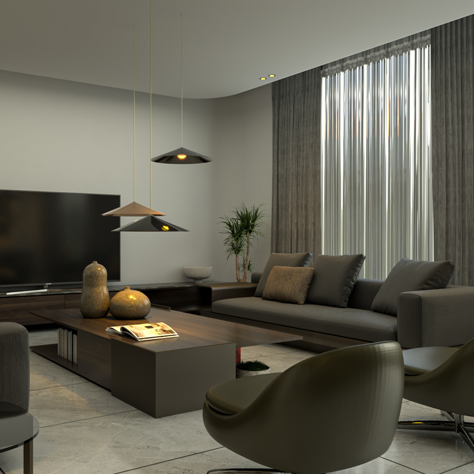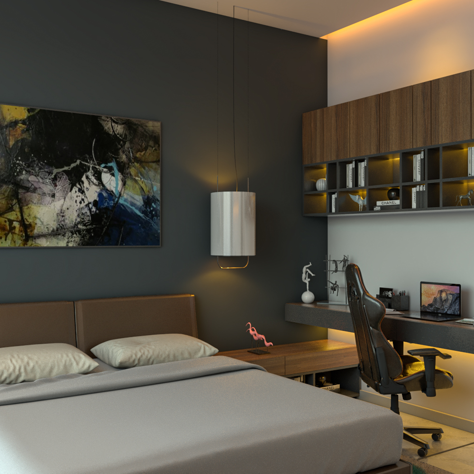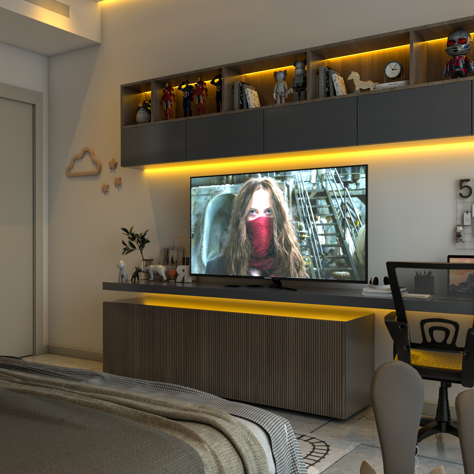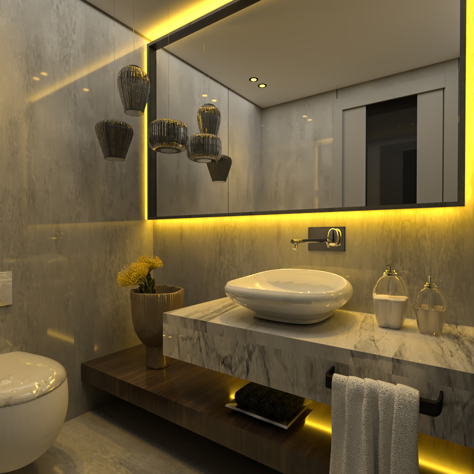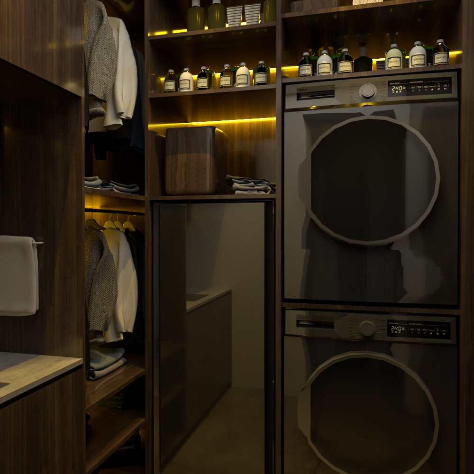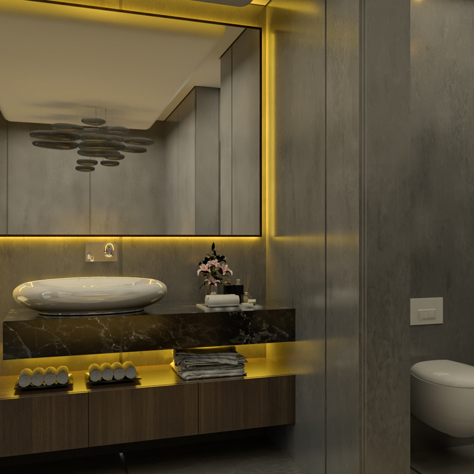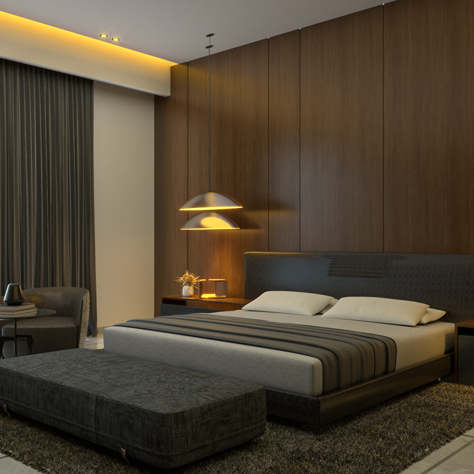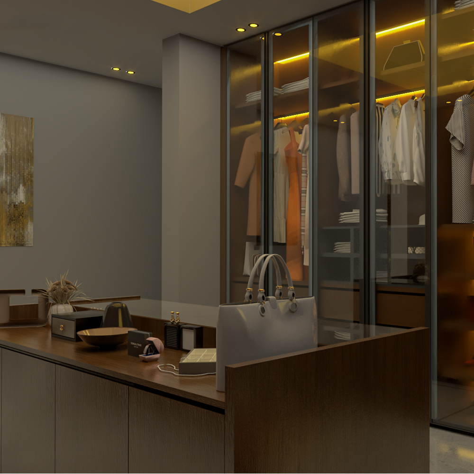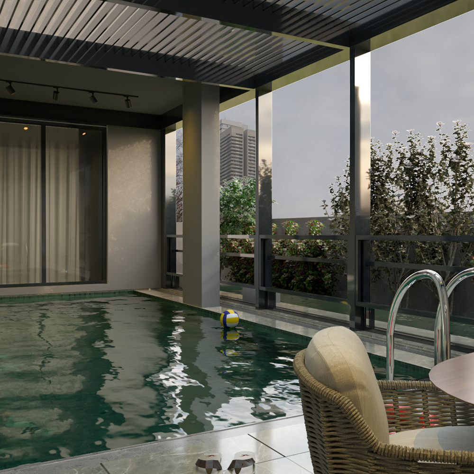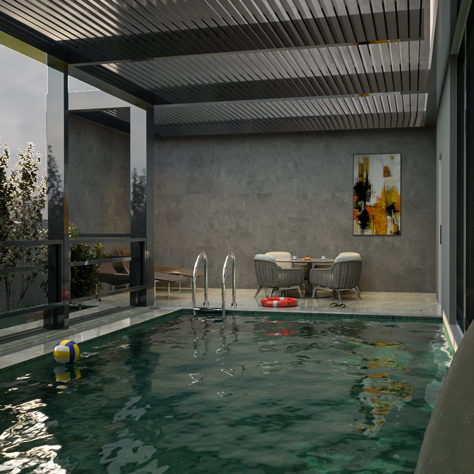Architectural Alchemy: Interactive Forces in a Contemporary Masterpiece
Contemporary Spatial Optimization: Redefining Luxury in 460 m2
1. Innovative Space Distribution: Breaking the Norms
Our architectural prowess redefines luxury living within a modest 460 m2, surpassing expectations by encompassing all amenities typical of a sprawling 1000 m2 residence. Embracing a flat overall structure, the house unfolds into three interconnected open floors, enhancing accessibility and visual continuity.
2. Openness Redefined: Aesthetic Integration
The house’s unique exterior façade, adorned with a curtain wall featuring wool vertical lines, not only shields against heat but also adds a touch of contemporary aesthetics. The design promotes unobstructed views from any point within while maintaining seamless access throughout.
3. Biophilic Fusion: Harmonizing Nature and Design
Guided by our office, material and plant selection harmonizes seamlessly with the façade, integrating forms and sizes. Parabolic roofs on the ground floor accentuate aesthetics and comfort, surrounded by lush greenery and water features.
4. Multifunctional Harmony: A Three-Tiered Symphony
Functionality Meets Comfort: Each floor meticulously curated for optimal comfort, the ground floor hosts the living area, guest room, kitchen, and a refreshing swimming pool. Parabolic roofs add aesthetic appeal, blending seamlessly with greenery.
5. Double Volume Elegance
The first floor, interconnected with the second, unveils a double-volume house with large balconies and scenic views on the Sulaymaniyah Heights landscape. The second floor boasts spacious master bedrooms, while the third floor caters to utility services, all under the guise of false ceilings for simplicity and aesthetics.
6. Holistic Sustainability: An Eco-Conscious Haven
Integrated insulation, cutting-edge waterproofing, and solar panels converge to conserve energy efficiently. The design prioritizes abundant natural light, fostering an eco-conscious environment.
Lung-like Ventilation: The ventilation system mirrors the respiratory system, efficiently expelling contaminated air and ushering in a continuous supply of fresh air.
7. Integrating and Simplifying Complexities: Invisible Infrastructure
False ceilings cloak infrastructure, contributing to spatial simplicity, comfort, and aesthetic appeal.
Comprehensive Design Package: Our comprehensive package includes architectural, mechanical, civil, and electrical maps. Extending beyond structural considerations, it includes detailed shop drawings for furniture, mechanical installations, and the strategic placement of lights throughout the building.

