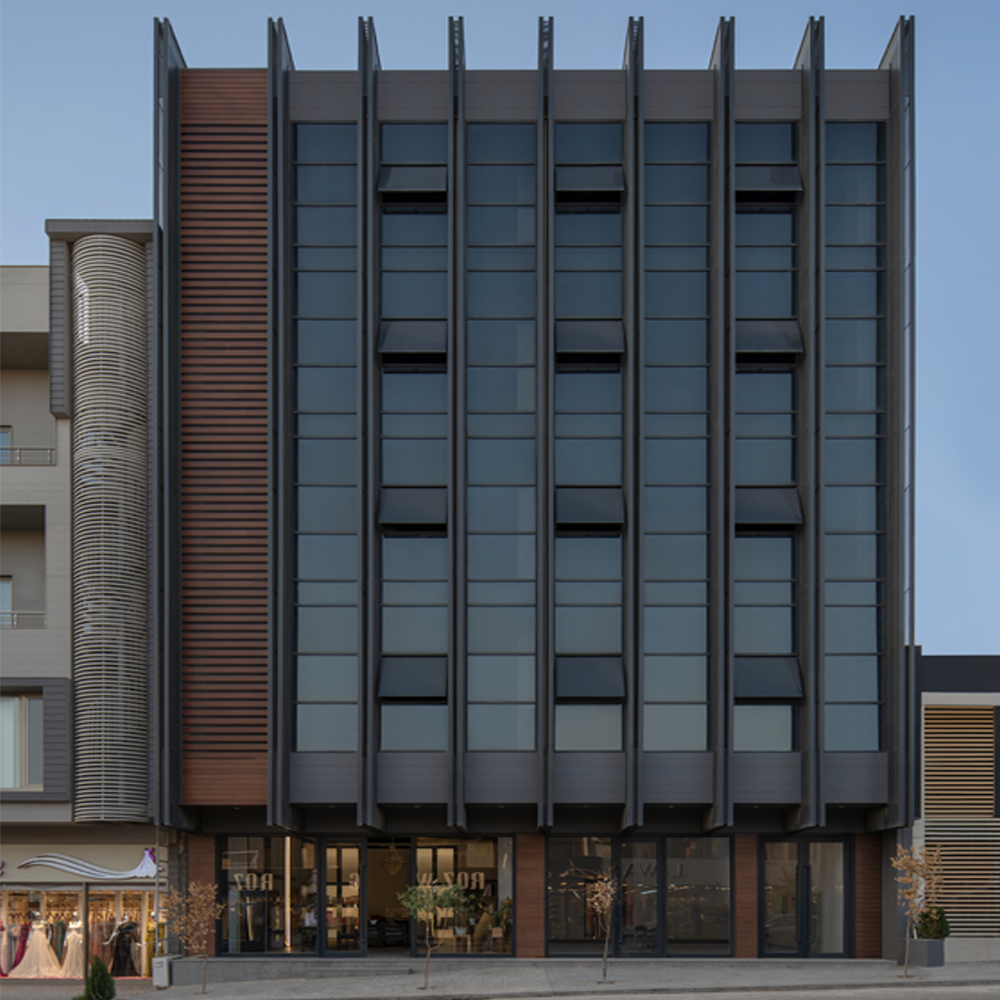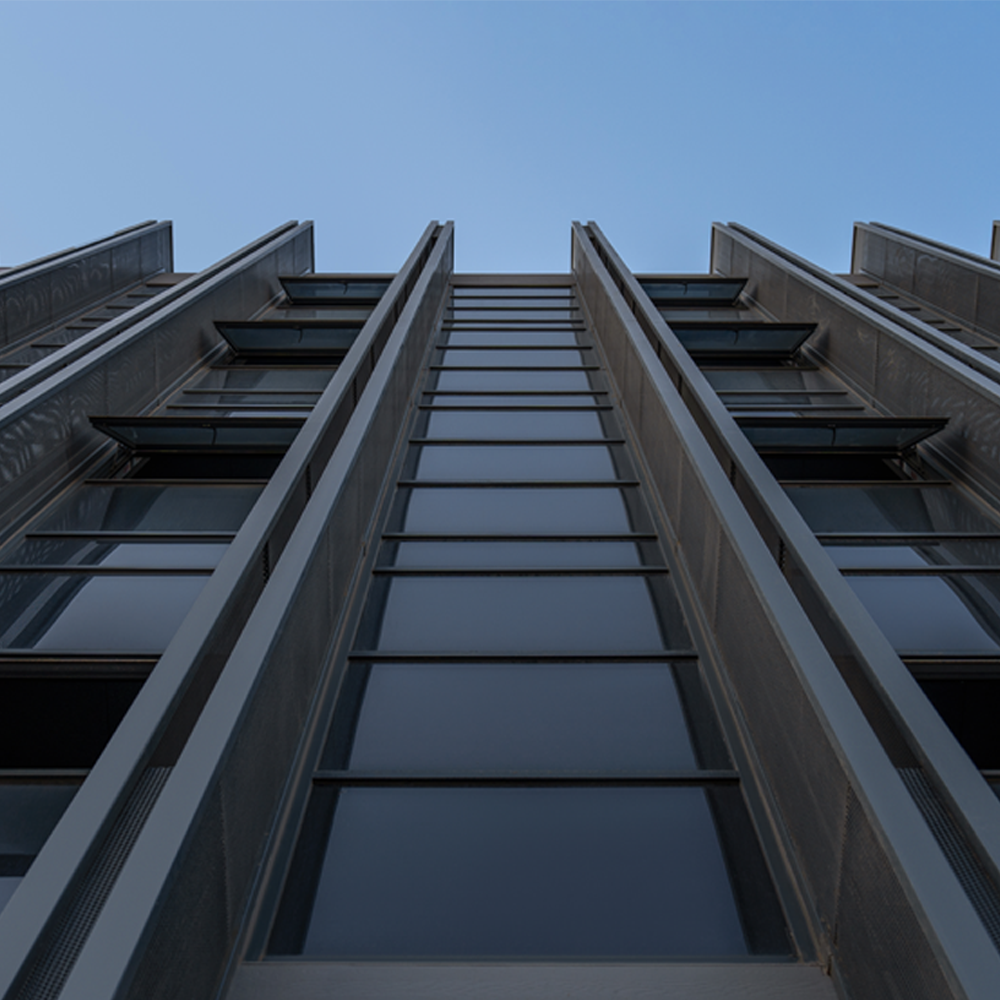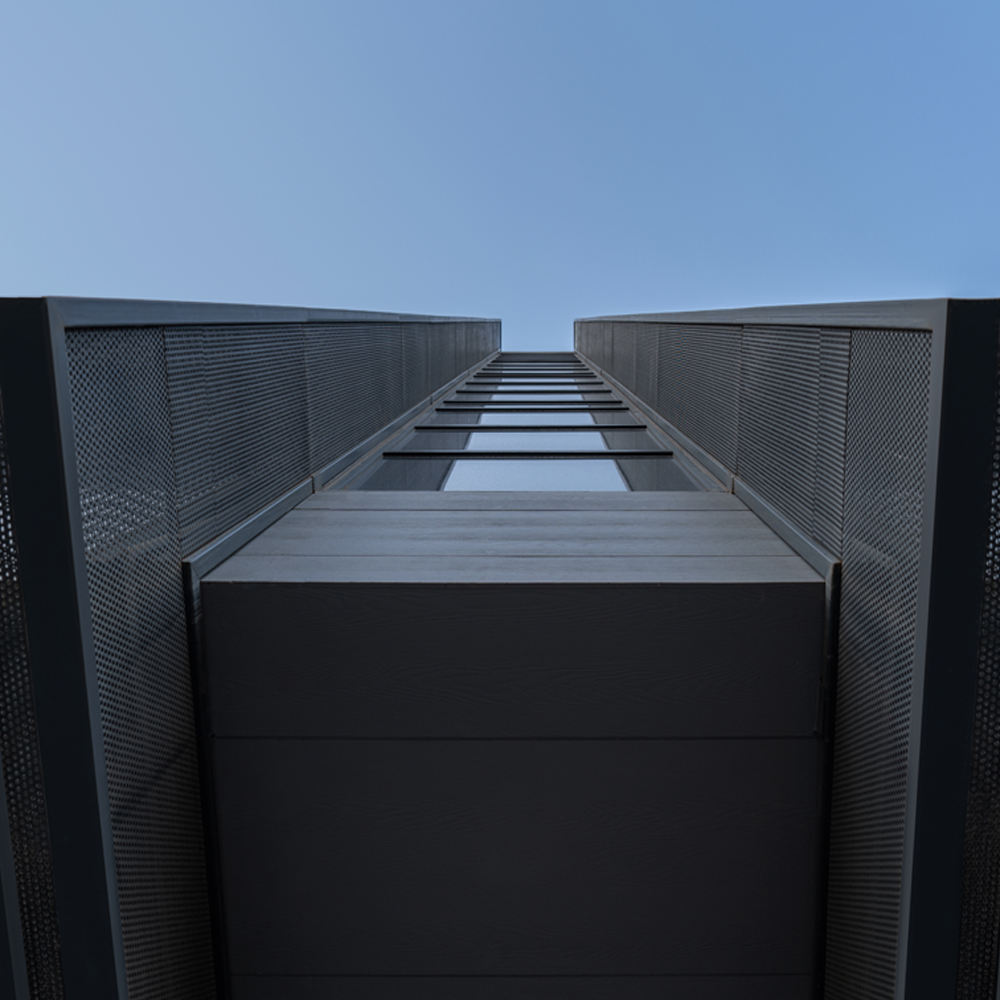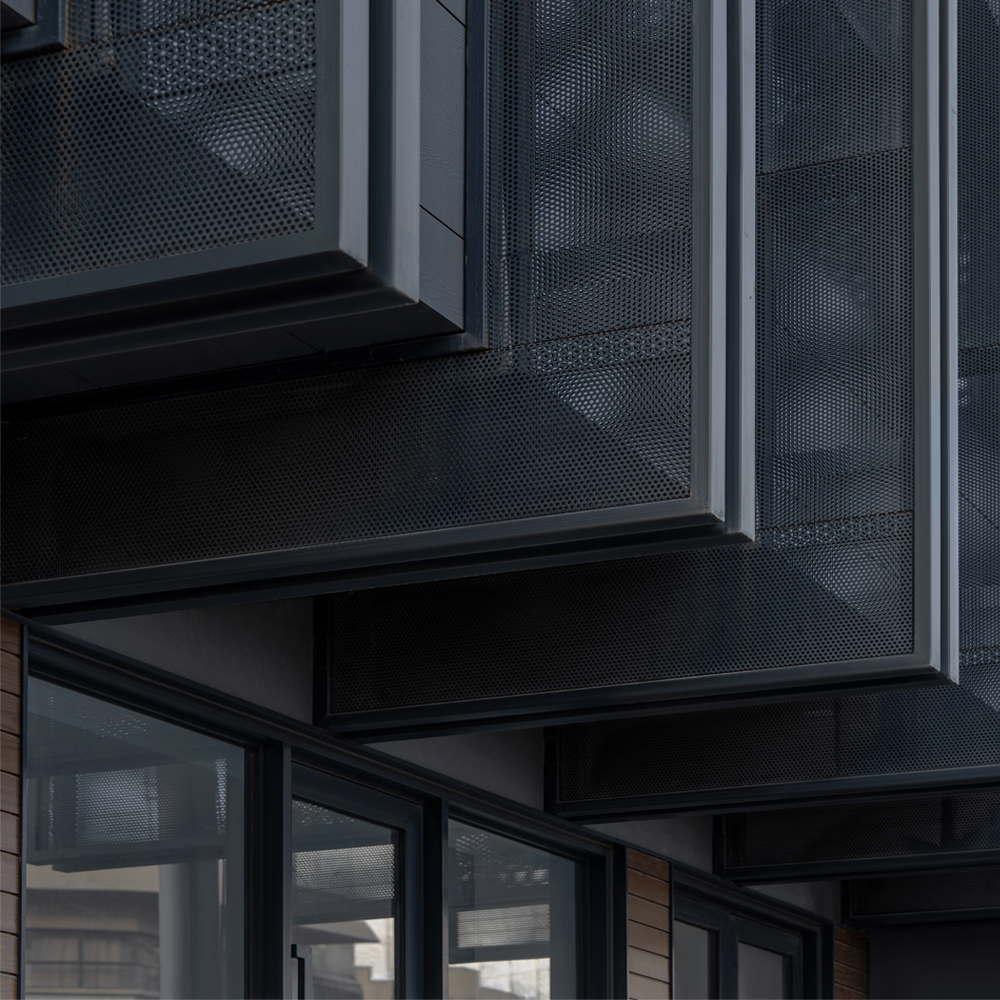Architectural Strategy for a Business Building
Dynamic Façade Innovation: Redefining Architectural Aesthetics and Sustainability
1. Site Analysis and Design Focus
Situated prominently along Ashti main street within Sulaimaniyah city, our bureau took charge of redefining the façade design and overseeing the project’s realization. This involved conceptualizing a transformational design approach for the building’s exterior.
2. Tower Elegance: A Vertical Symphony of Aesthetics and Functionality:
Comprising five towers, each standing proudly at 25 floors, and featuring eight thoughtfully designed apartments per floor, this development represents a harmonious marriage of aesthetics and functionality.
3. Innovative Structural Elements
Standing tall at seven floors, the building boasts a striking architectural layout defined by nine vertical steel columns. These columns meticulously segment the façade into distinct frames, each adorned with a sophisticated black curtain wall crafted from transparent iron mesh plates. The precision in fabrication owed much to Computer Numeric Control (CNC) technology, ensuring a meticulous execution of our design vision.
4. Organic Hub: The Business Center Inspired by Nature
Notably, a central business center, inspired by the organic form of a spine tree, serves as a sustainable hub. This innovative design choice not only captures attention but also aligns with eco-friendly practices.
5. Dynamic Visual Composition
The integration of steel frames isn’t merely structural but serves to visually delineate the building’s sections. This strategic design choice results in a façade that captivates onlookers with its dynamic and fluid perspective.
6. Passersby attraction
The passerby witnesses a unified expanse of windows when facing the building’s front, whereas those viewing from the sides are treated to a mesmerizing interplay of moving lines and textures, courtesy of the mesh plates.
7. Functional and Aesthetic Benefits
Functionally, the curtain walls aren’t just an aesthetic addition but align with our bureau’s commitment to sustainability. By shielding the building from direct sun exposure, they reduce the need for excessive cooling during sweltering summers. Their exceptional thermal retention properties significantly curb heat infiltration, optimizing energy consumption.
8. Architecture strategy and business
Aesthetically, these dynamic curtain walls serve as a visual magnet, enhancing the building’s appeal and attracting potential clients to the business center.
This symbiotic integration of innovative architecture seamlessly aligns with our business strategy, elevating both form and function in the structure’s design.




