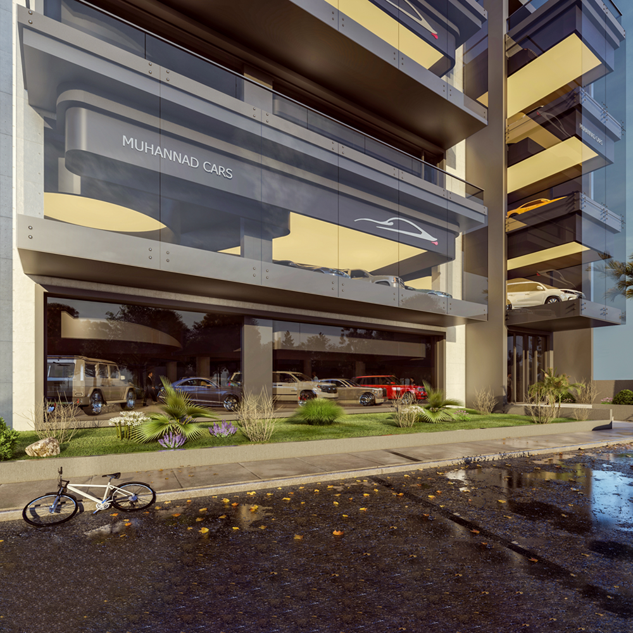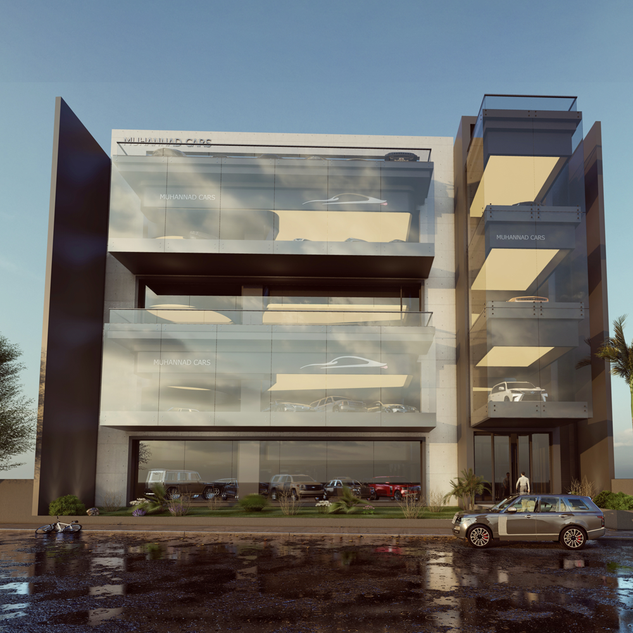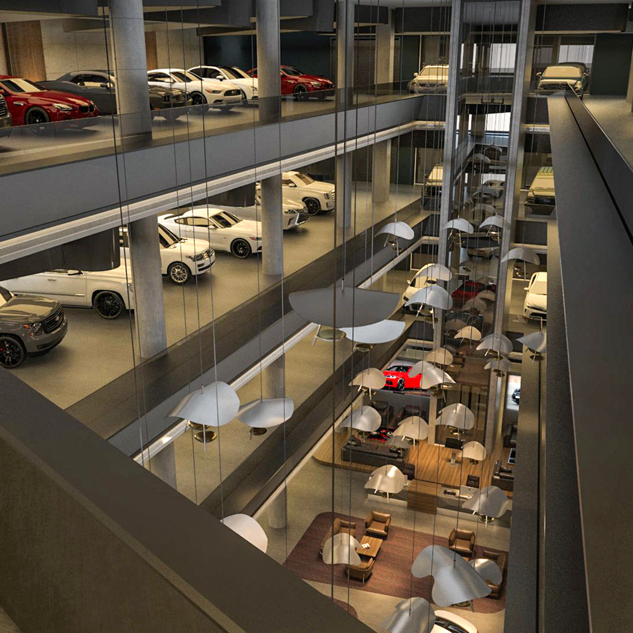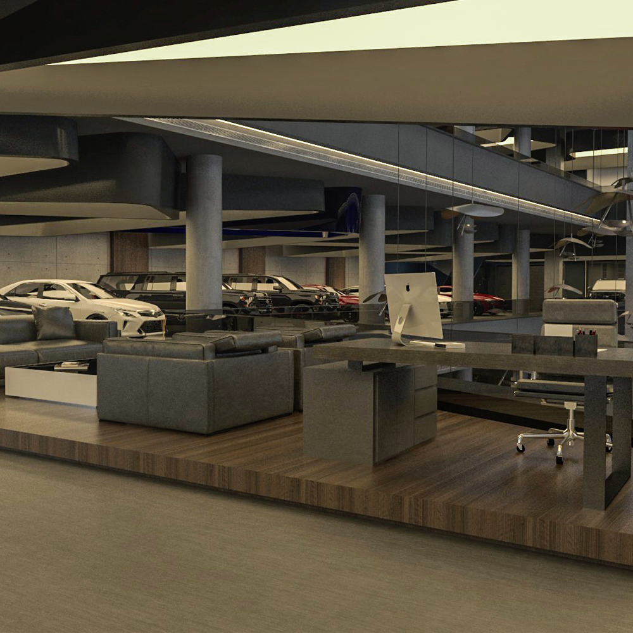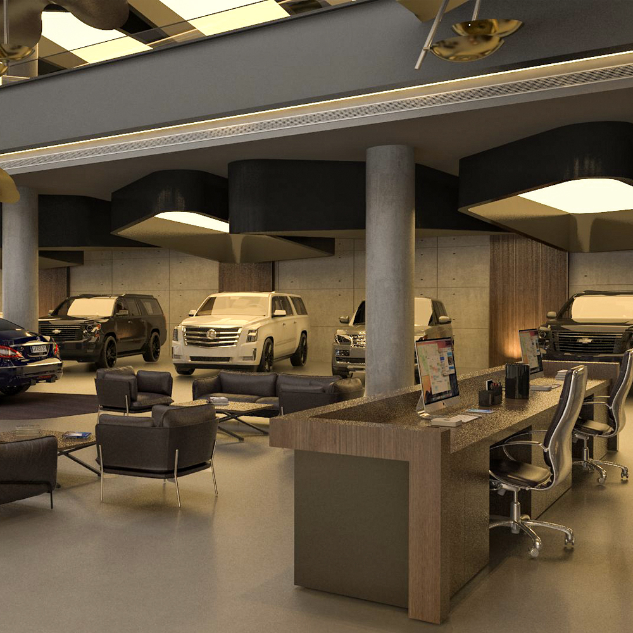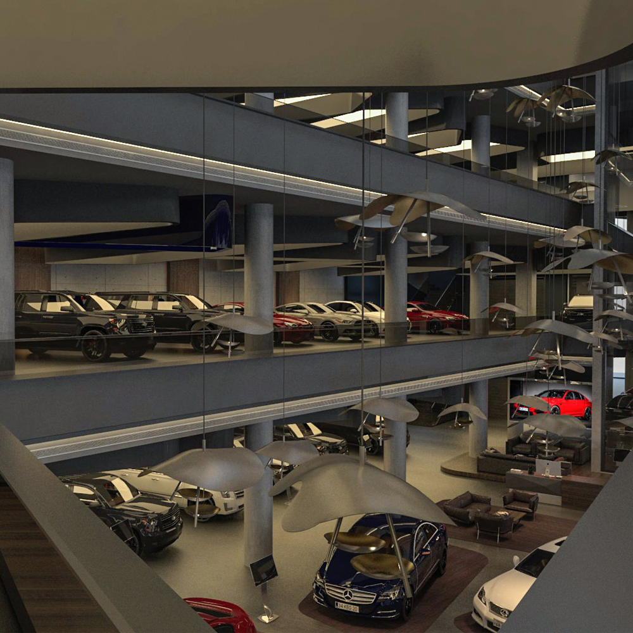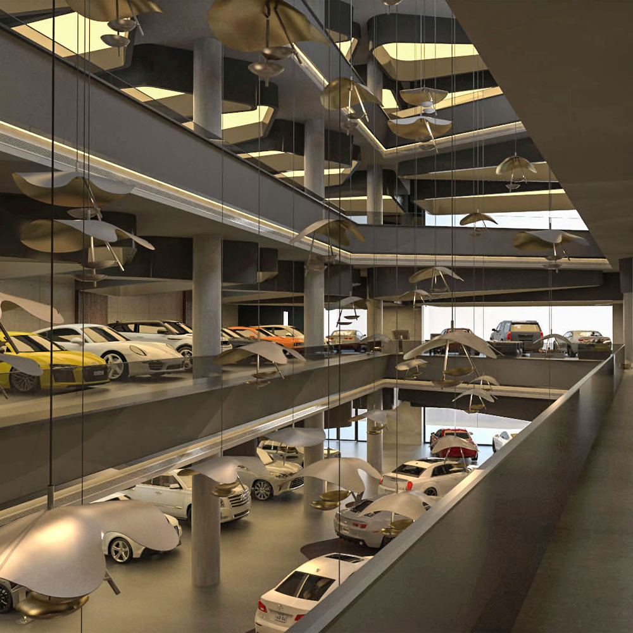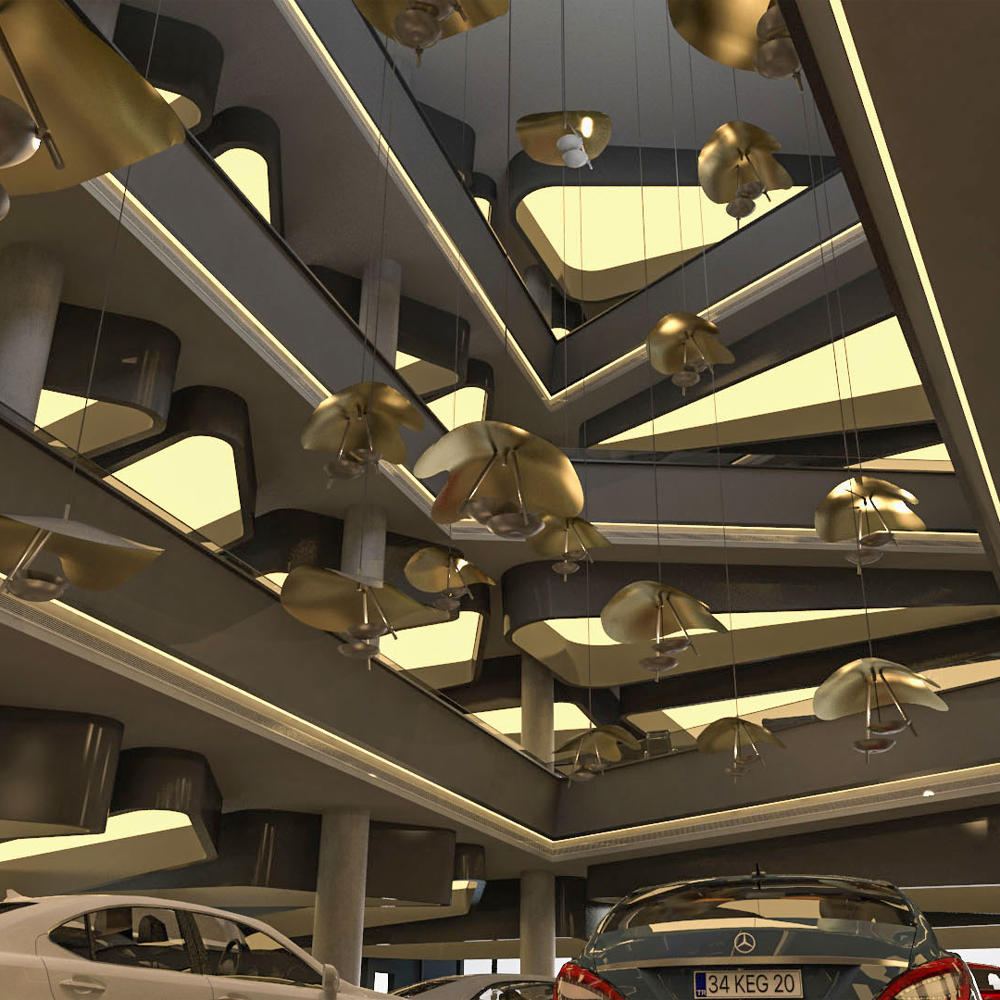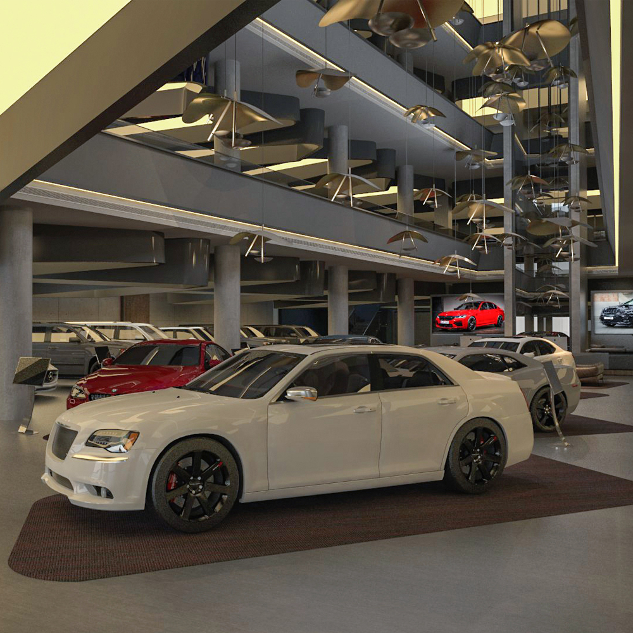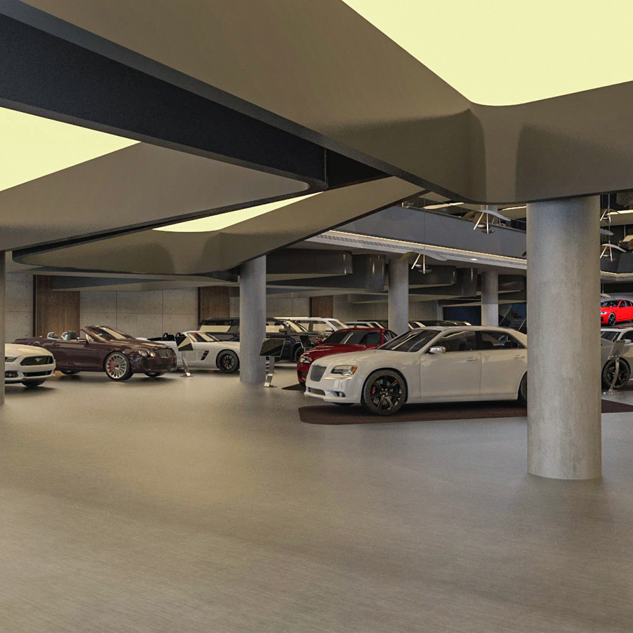Architecture of Spaces where the Car is the King
Architectural Dynamics: Elevating Car Attraction and Customer Service through Design Strategies
1. Architectural Strategy for Customer Services
In the realm of showcasing cars, the architecture of our sales department stands as a testament to our dedication. Our design philosophy harmonizes form and function, aiming to elevate the experience of every visitor.
2. The Car is the King
Within this automotive haven, our architectural approach champions the car as royalty. Each vehicle commands its own space, basked in carefully curated lighting across both upper and lower floors. Every nook and cranny accentuates the essence of the automobiles.
3. Color Palette and Spatial Design
Our strategic use of color plays a pivotal role in the sales narrative. The space exudes brilliance, accentuated by large, top-tier slab tiles that create an illusion of vastness. Deliberately contrasting with dark, matte floorings, we draw focus directly onto the stars of the show—the cars.
4. Dual Nature of the Building
This structure embodies duality—front and back. It comprises a sprawling four-floor layout: a basement and a triple-volume showcase area.
5. Functionality Meets Aesthetics
The backside facilitates diverse customer services and sales operations, donning an industrial flair with metallic adornments. Our design also champions sustainability, leveraging the façade to reduce energy wastage in cooling.
6. Engaging Spaces
The three levels boast distinct functions, from a welcoming reception and information hub to lifts facilitating car display on upper floors. Boxes protrude from the front, showcasing specific cars to passersby.
7. Front Facade: A Spectacle
Transparent walls create a mesmerizing display, featuring cars showcased within tube-like structures protruding from the facade. This captivating sight invites passersby to glimpse the grandeur of the showroom’s expansive triple volume.
8. Elevating the Car’s Essence
Tubes extend outwardly, creating specialized displays that highlight each car’s unique value proposition. Administrative functions find their place on the third level, fostering a multi-dimensional experience.
9. Dynamic Spaces
Triple-volume architecture sets the stage for a dynamic experience. Transparent elevators traverse the structure, while asymmetrically framed roofs infuse energy and motion into the environment.
10. Tailored Showroom Experience
Our showroom defies convention by assigning dedicated spaces to each car, ensuring individual distinction and value. Stretch light systems enhance the entire decor, elevating the ambiance.
11. Client-Centric Design
Multiple decks cater to both sales staff and clients, offering panoramic views that entice visitors with the allure of each automobile.



