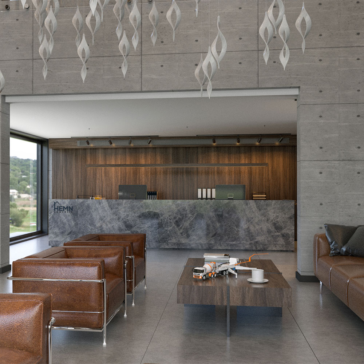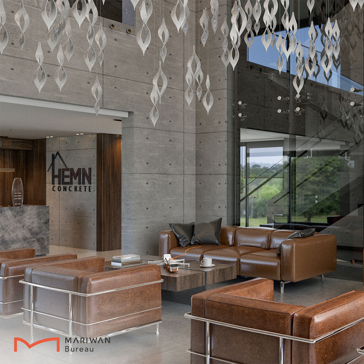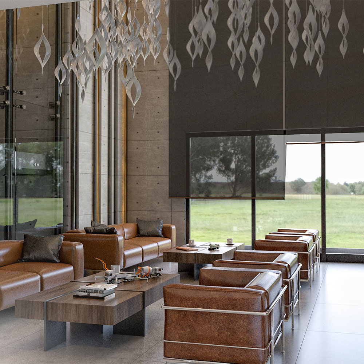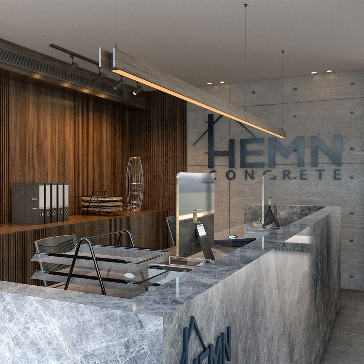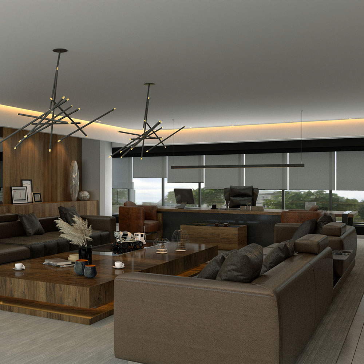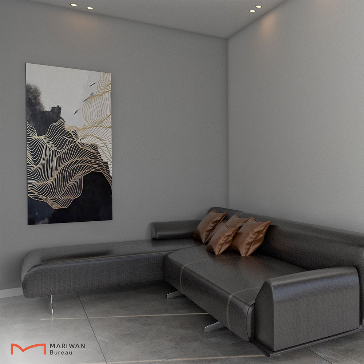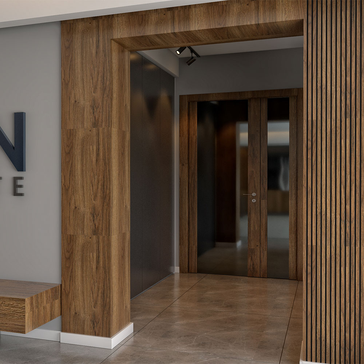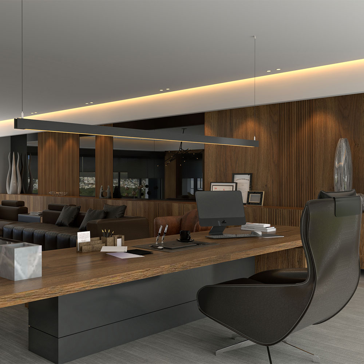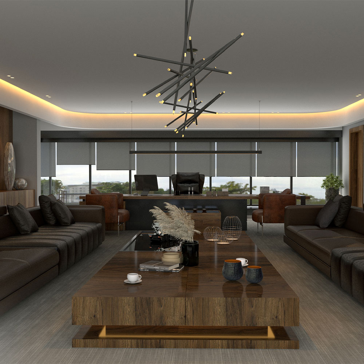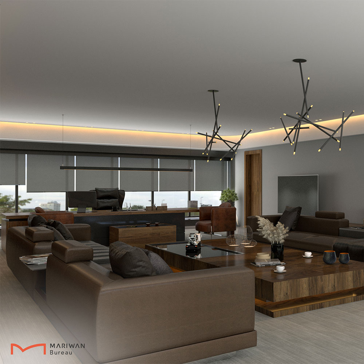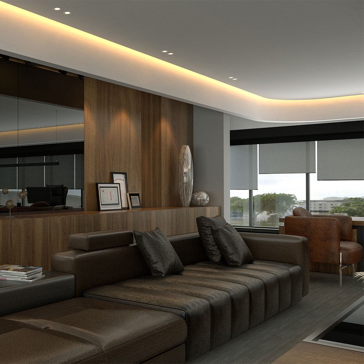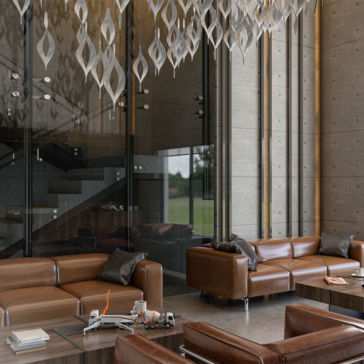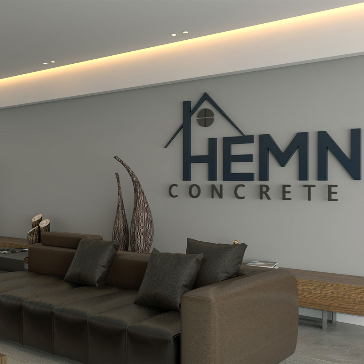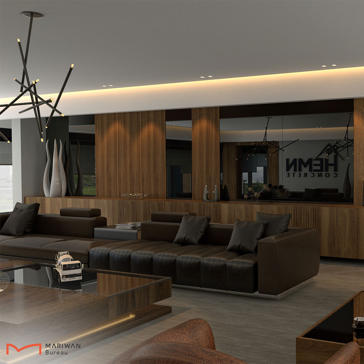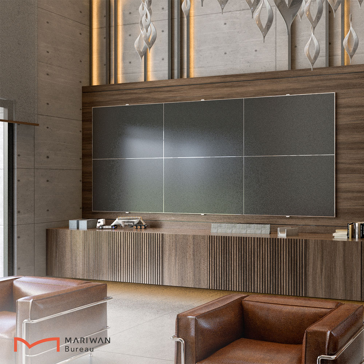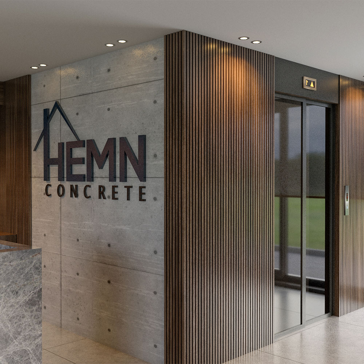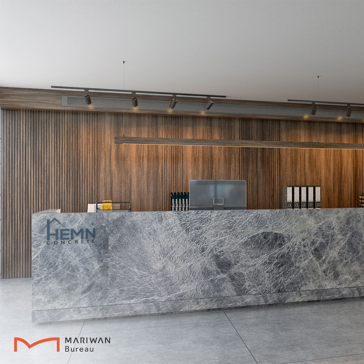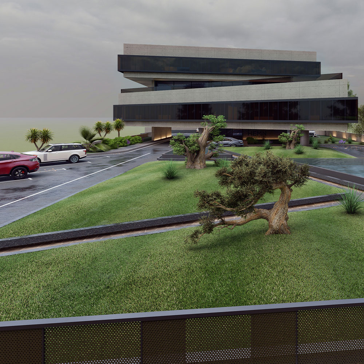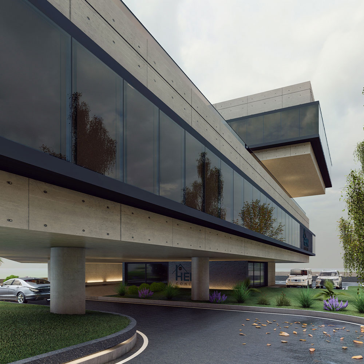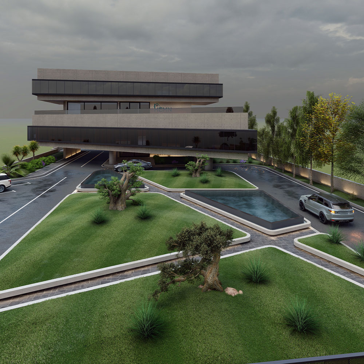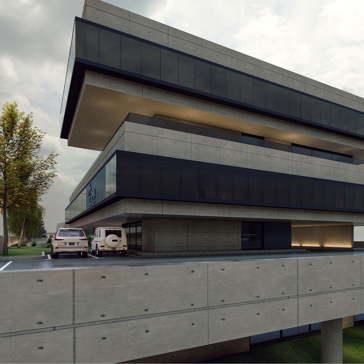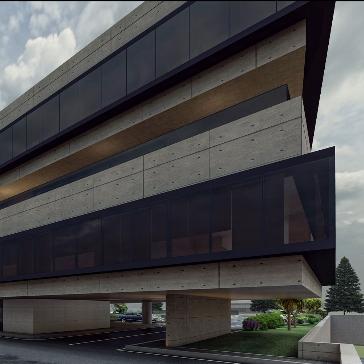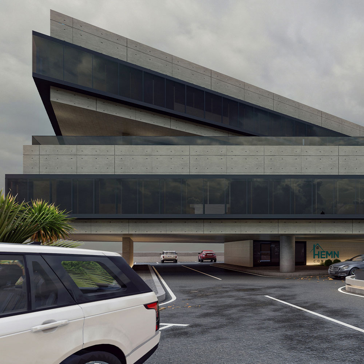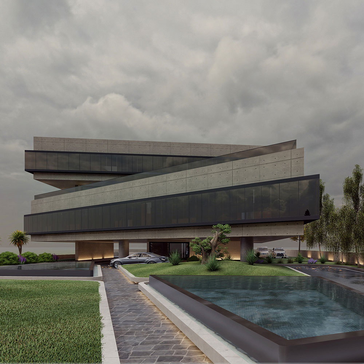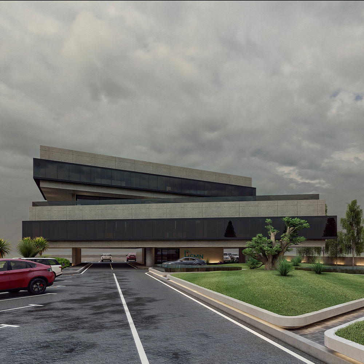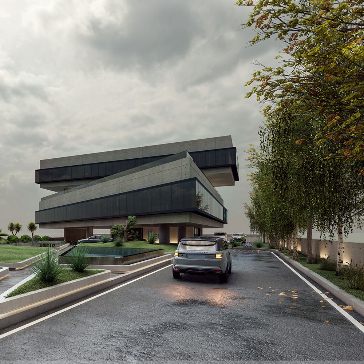Hemn Concrete Plant Office
Hemn Concrete Plant Office: A Fusion of Strength and Aesthetics in Office Architecture
1. Innovative Material Selection:
In envisioning an office for the Management of a Concrete Factory, our architectural approach revolves around the strategic use of concrete as the primary material.
This deliberate choice not only reinforces the project’s structural robustness but also introduces a distinctive aesthetic dimension.
2. Strength Meets Beauty:
The utilization of concrete serves a dual purpose – showcasing the inherent strength of both the project and its product while seamlessly blending functionality with aesthetics.
This symbiotic relationship between strength and beauty becomes a cornerstone in promoting not just the office but also elevating the perception of the factory’s offerings.
3. Spatial Composition:
The office structure is ingeniously crafted with distinct components. The head office, strategically isolated, becomes the hub of functionality. Surrounding it is a balcony featuring continuous windows, offering occupants a captivating view of the landscape.
4. Landscape Integration:
This intentional design creates a seamless connection between the office’s interior and the surrounding landscape. By merging office design with the natural environment, we have transformed the workspace into an inspirational haven.
This holistic approach ensures a dynamic and engaging atmosphere for the Management of the Concrete Factory, transcending traditional office norms.

