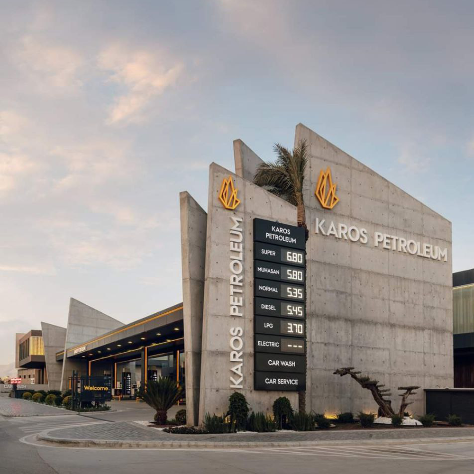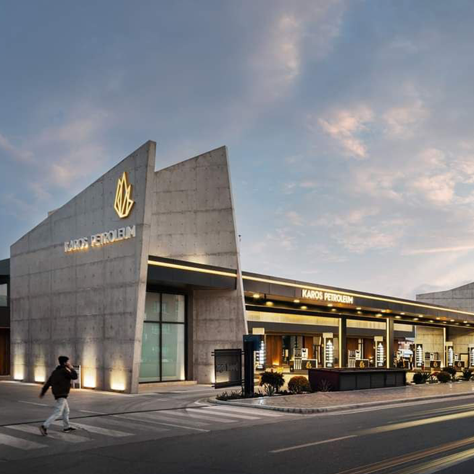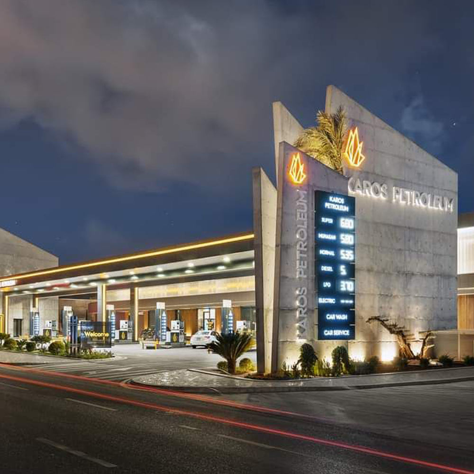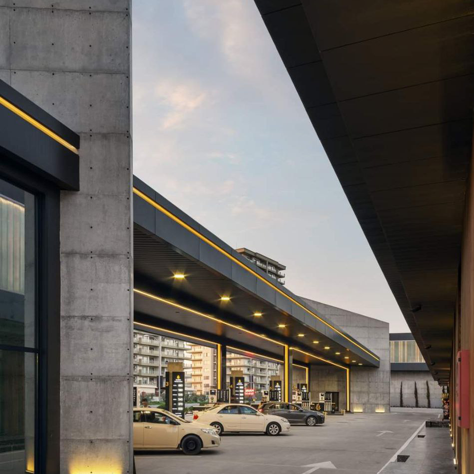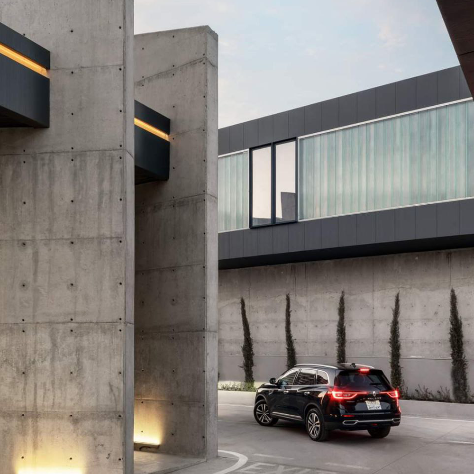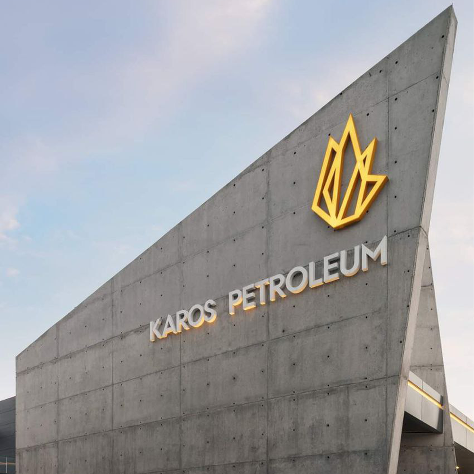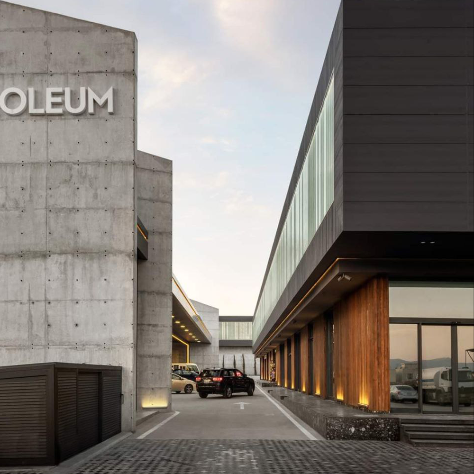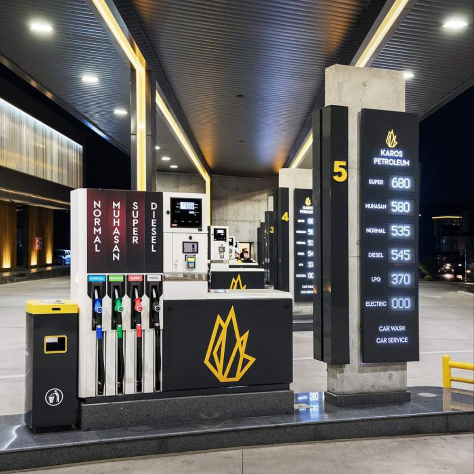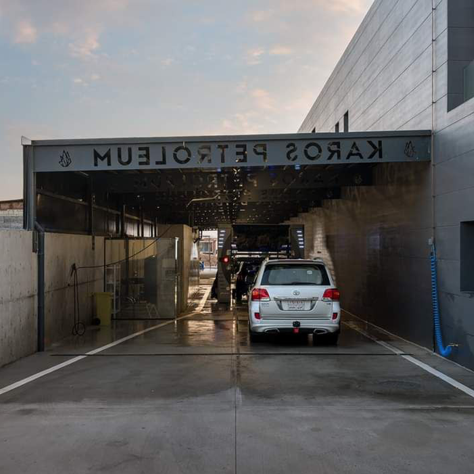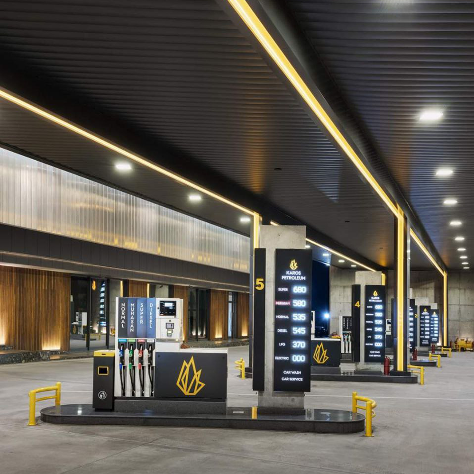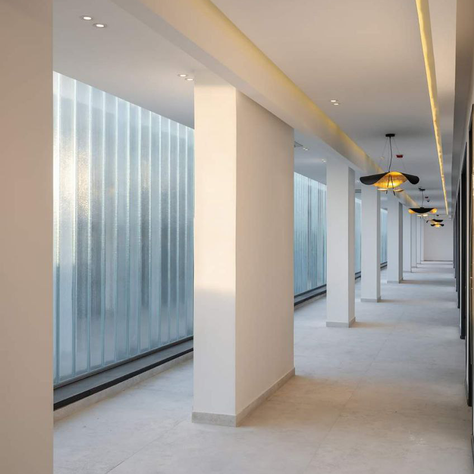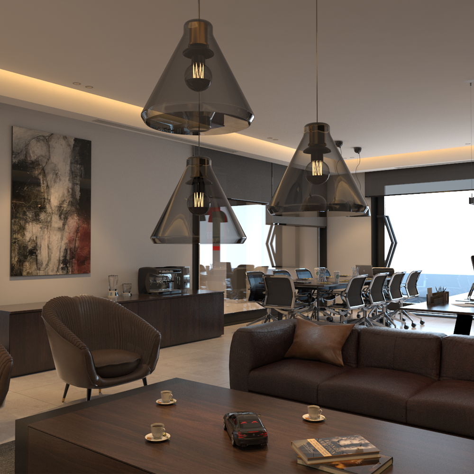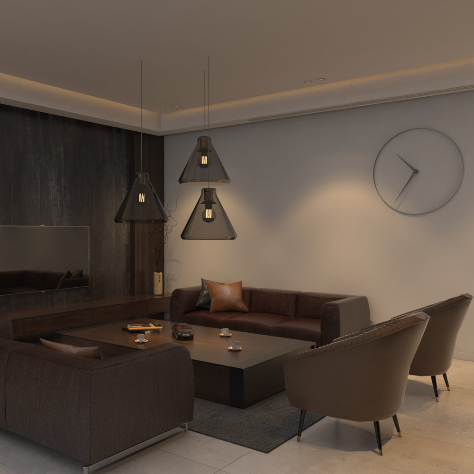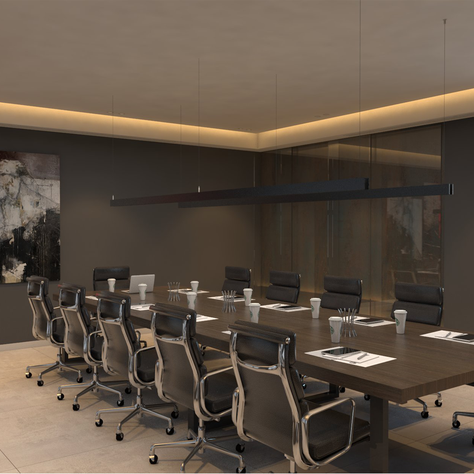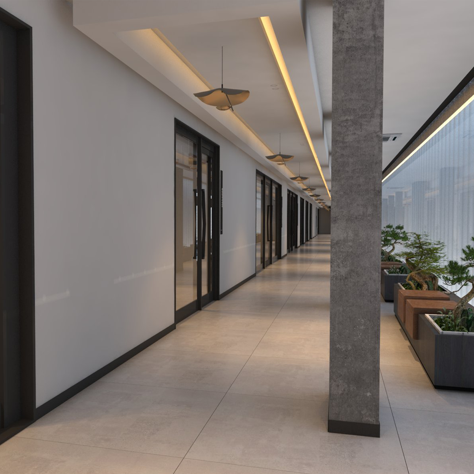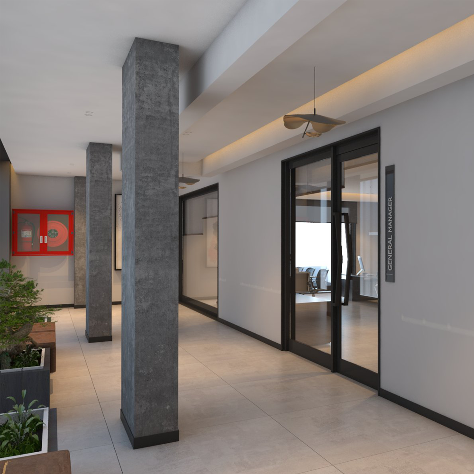Karos Complex: Petrol Station, Office and Restaurant
Urban Space Elegance: A Modern Approach to Exterior Design and Functionality
1. Maximizing Efficiency: A Horizontal Embrace Along the Street
In our quest to optimize project functionality, we’ve extended the façade generously along the street, creating expansive areas dedicated to car refueling. The project’s design unfolds horizontally, aligning seamlessly with the main street, ensuring practicality without compromising aesthetics.
2. Architectural Dynamics: Concrete Blocks with Visual Panache
To redefine the exterior, we’ve introduced concrete vertical blocks with precision-cut angles. These architectural elements not only serve a functional purpose but also add a dynamic visual element, creating a captivating interplay that enchants observers with a sense of continuity or divergence.
3. Strategic Landmarks: A Corner Oasis of Culinary and Corporate Excellence
At a pivotal corner, we’ve introduced a symbiotic duo—a contemporary restaurant and an adjoining office building. This strategic placement enhances both the project’s visual appeal and its practicality, transforming the space into a vibrant urban oasis.
4. Innovative Transparency: The Lambert Mark Glass Revolution
The office’s first-floor view, positioned opposite the petrol station’s shade, incorporates cutting-edge German untransparent Tube Glasses from the renowned Lambert Mark. These modern glass panels not only enhance aesthetics but also champion energy efficiency, embodying a harmonious blend of style and functionality.
This integration of modern architectural principles not only enhances the exterior design but also sets a new standard for urban spaces, where form and function converge seamlessly to create an innovative and visually striking environment.

