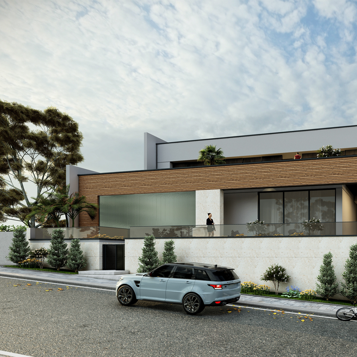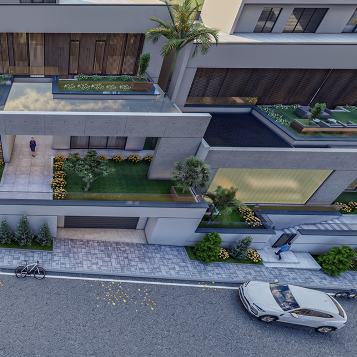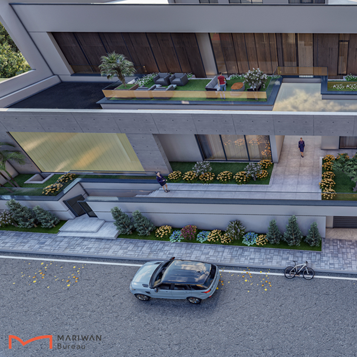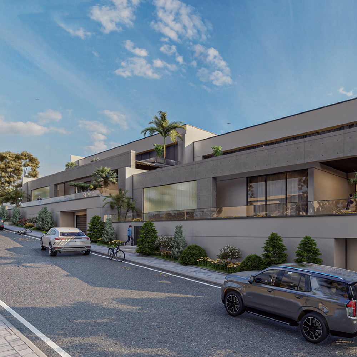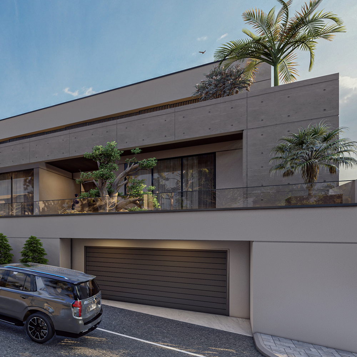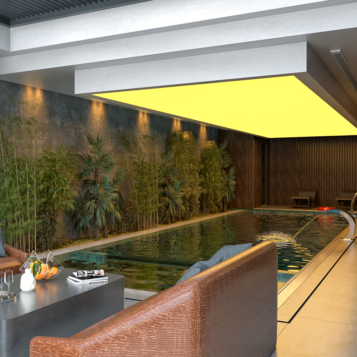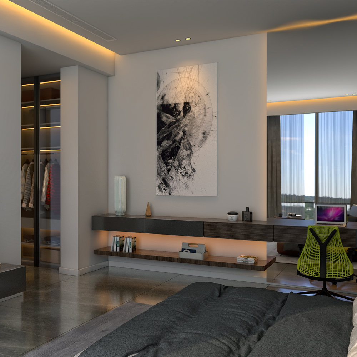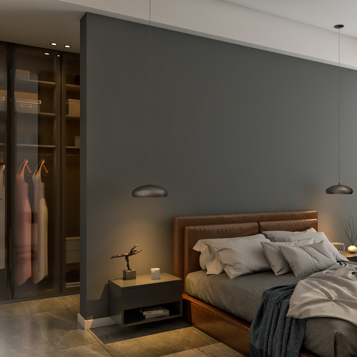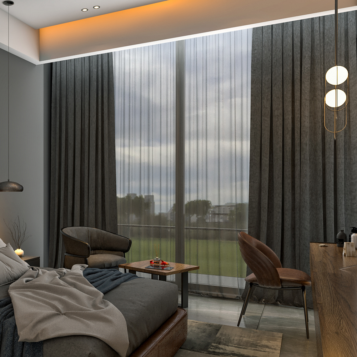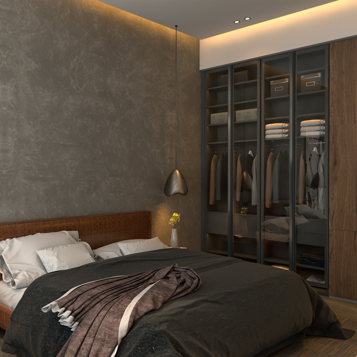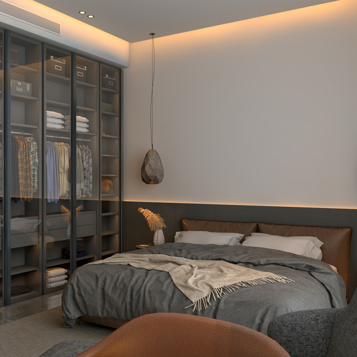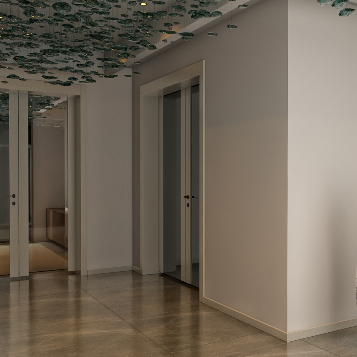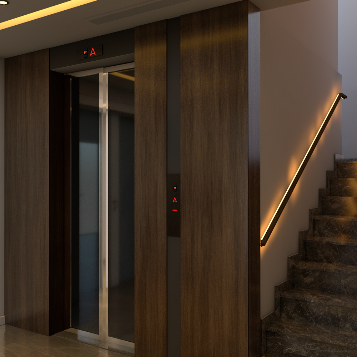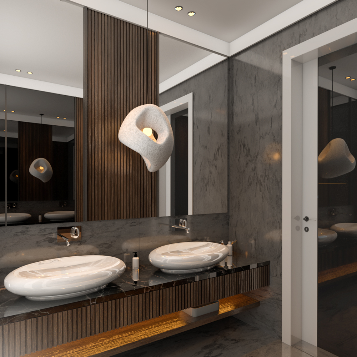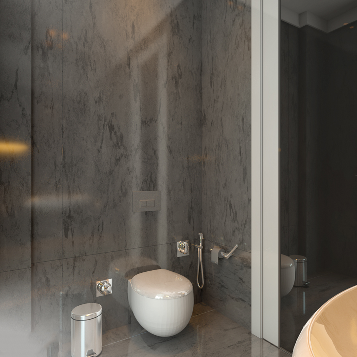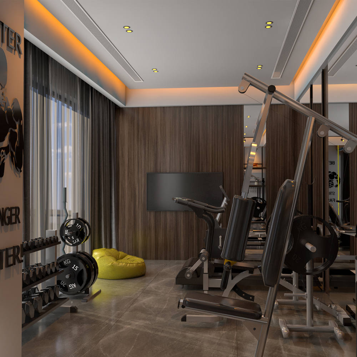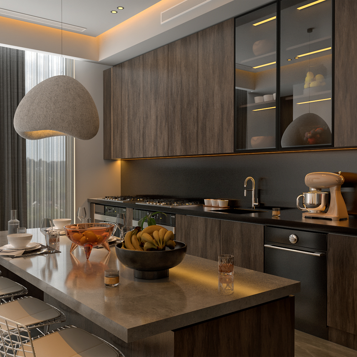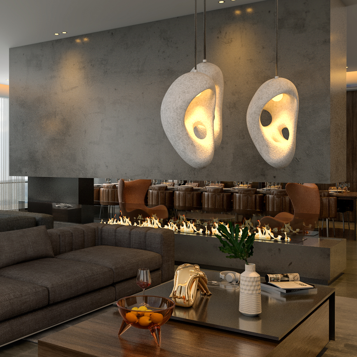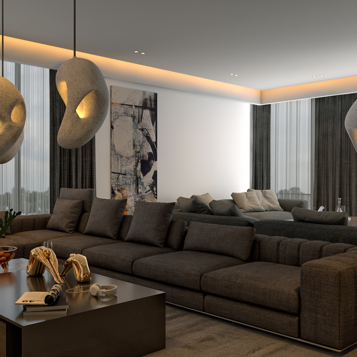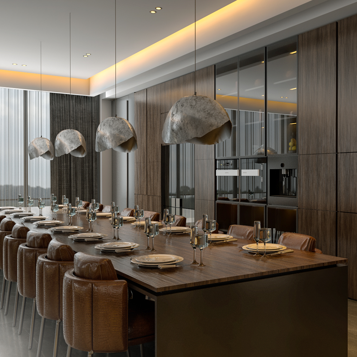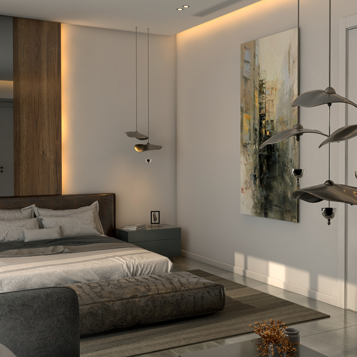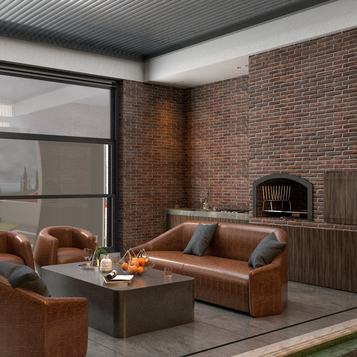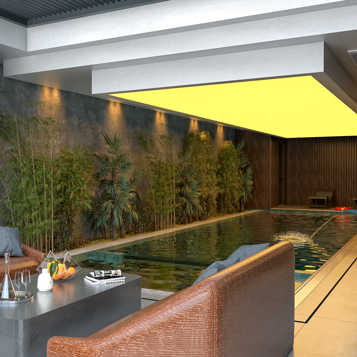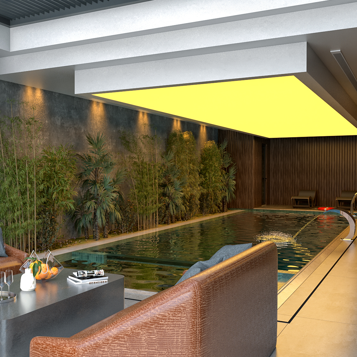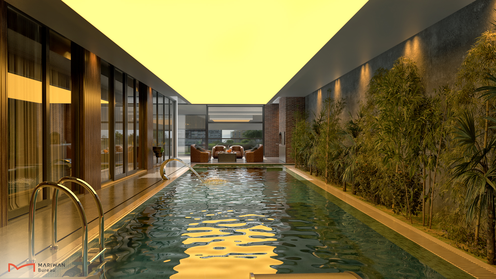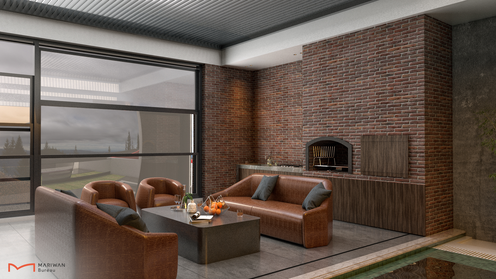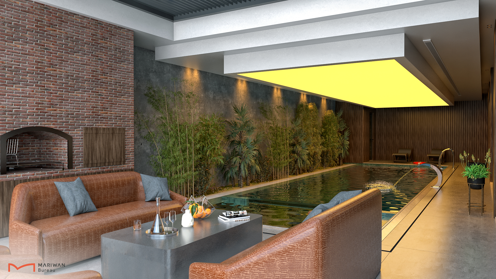Twin Homes showcasing the realization of Contemporary Style architecture
A Dynamic Interior-Exterior Interplay
1. Contemporary Architectural Principles
In fulfilling the requests of two families for identical houses, these sister residences epitomize contemporary architectural concepts
2. Space Efficiency & Sustainability
Adapting the design within Sulaimaniyah heights integrates these houses with the land’s topography and natural nuances. A unique dynamism in views is designed for users: dynamic portraits of surrounding landscapes from within and cascading layers of exterior views. This dynamic experience is facilitated by wooden frames creating U-forms, allowing transitions from solid walls to open landscapes. The integration of natural elements like wood, varied marble stones, gardens, and swimming pools forms multiple layers for an ever-evolving visual experience.
3. Nature-Inspired Integration
The landscape design ensures seamless integration, enhancing both interior and exterior aesthetics. Gardens, top roof green spaces, and a strategically positioned swimming pool further elevate the living experience. The adaptable pool design and movable elements provide comfort and privacy across seasons.
4. Customized Spaces with Simplicity
Furniture and materials adhere to international standards, offering personalized yet minimalistic spaces. Despite multifunctional integration, the focus remains on simplicity and minimalism, complemented by smart house technologies for optimal functionality.
5. Human-Centered Design
houses offer an exceptional blend of functionality and comfort, showcasing a seamless dynamic between interior and exterior spaces while adhering to contemporary architectural principles.

