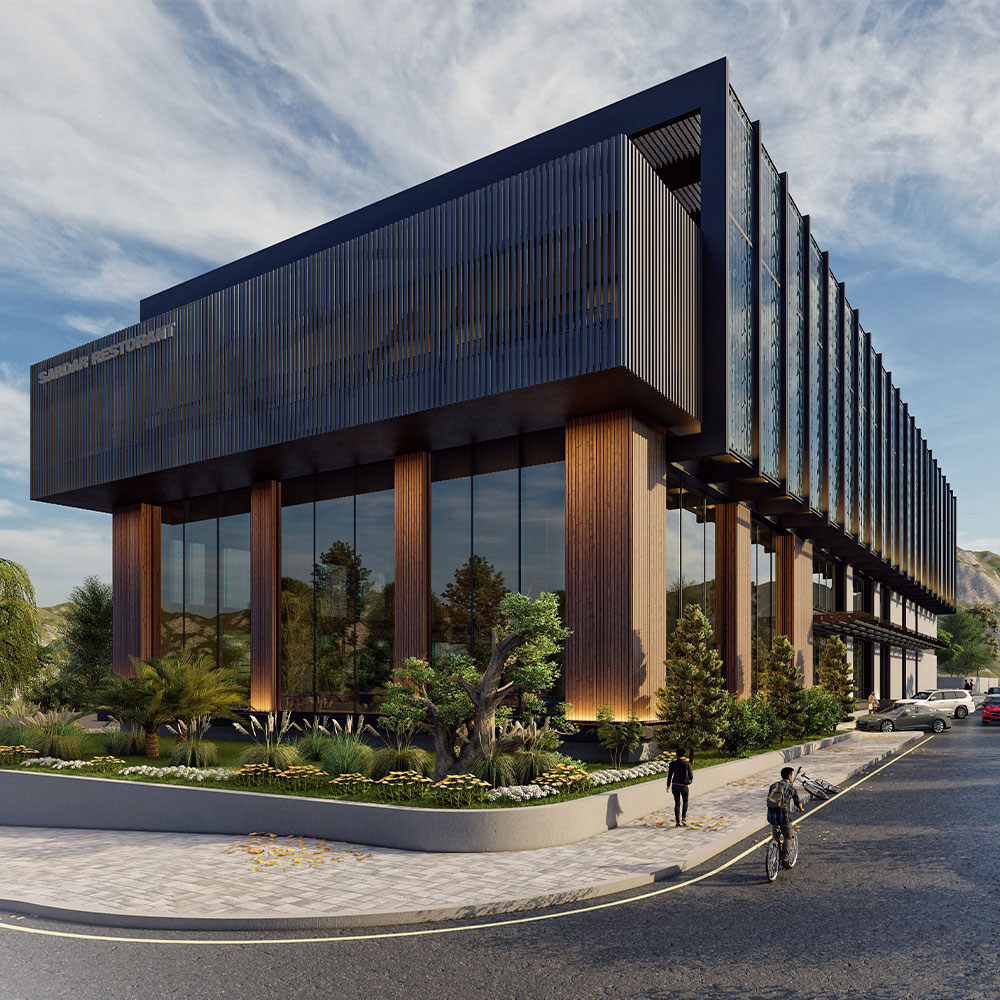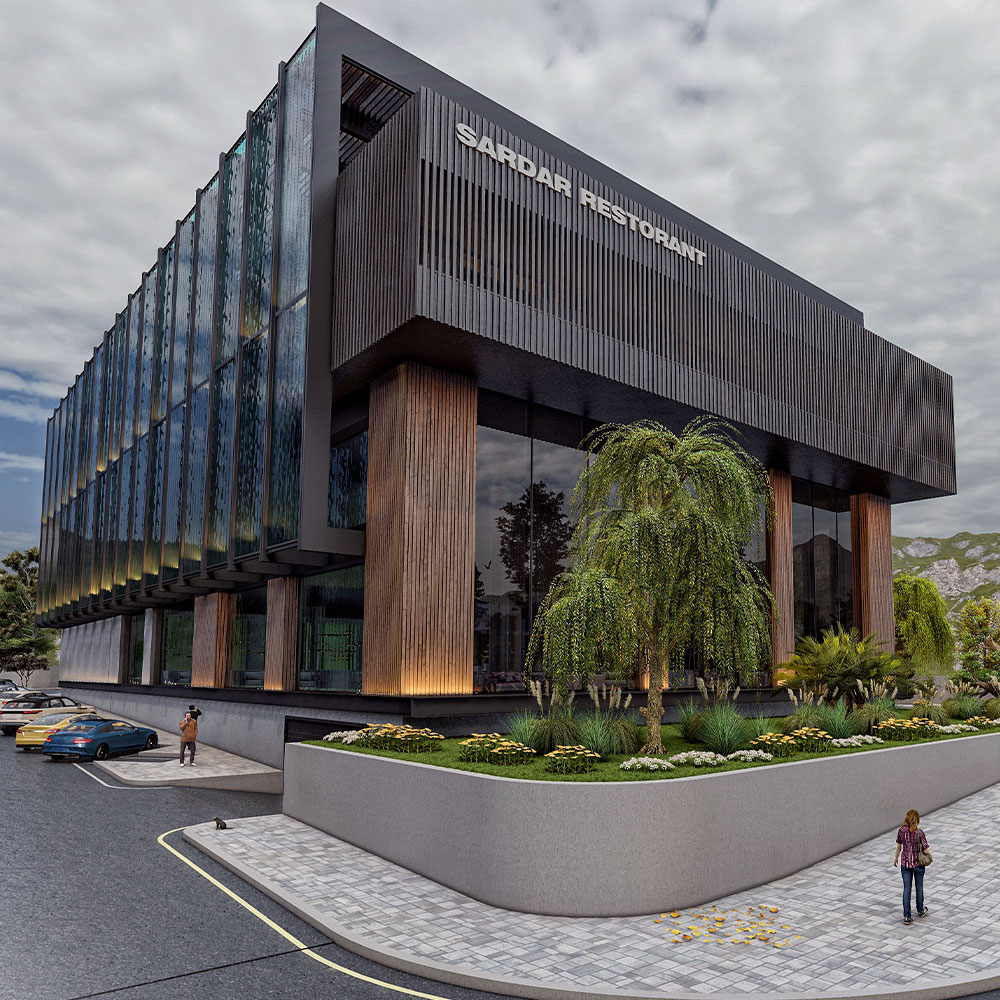Sardar Restaurant
Sardar Restaurant: Harmony in Architecture
Crafting Environments through Thoughtful Design and Cultural Fusion
1. Site Optimization: Integrating Topography for Efficiency:
The project maximizes its site, surrounded by streets, utilizing the sloping topography for efficient access to the basement car park. The building structure, with three floors dedicated to restaurants and offices, integrates seamlessly with the surrounding environment.
2. Innovative Facade Design: Balancing Aesthetics and Efficiency:
Innovations in facade design include Lambert tube thick glasses, ensuring energy efficiency and aesthetic appeal. Sustainability principles guide the project, emphasizing energy efficiency, conscientious material selection, and a human-centric design philosophy that prioritizes comfort and cultural sensitivity.
3. Adaptability and Sustainability: A Holistic Approach:
Adaptability and flexibility are integral, allowing for multi-functionality and longevity. The design actively promotes community interaction through accessible public spaces and mixed-use development. Cultural integration is evident in the incorporation of local architectural styles and materials.
4. Seamless Integration: Topography and Innovation:
This three-story project adeptly adapts to the site’s topography, optimizing street access and parking with innovative solutions. Innovative facades and roof design further highlight sustainability, featuring two layers with an 80 cm distance using Lambert German glasses.







